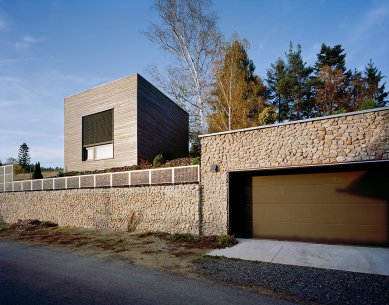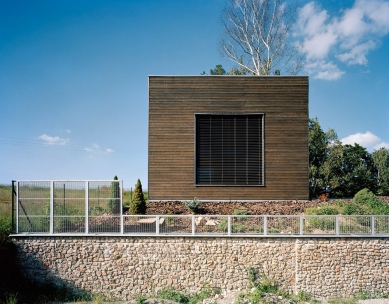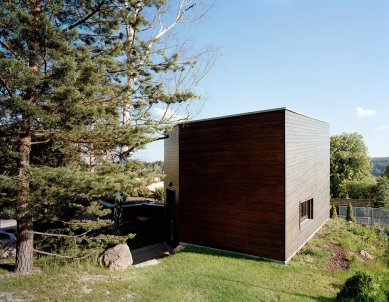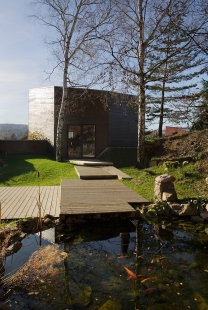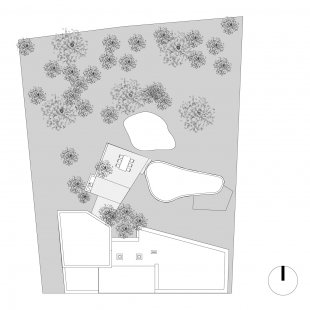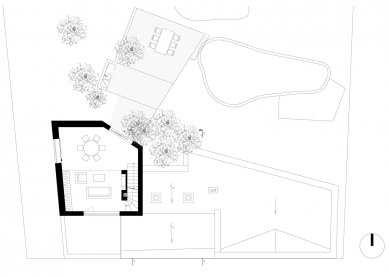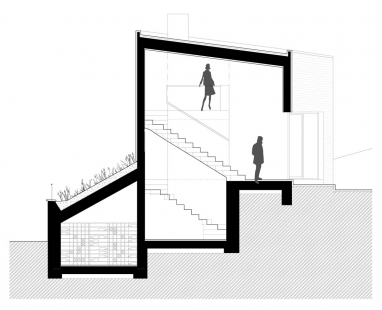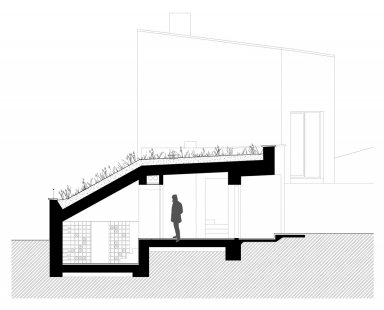
Summer house with a wine cellar

The plot of the summer house with a wine shop is located in the village of Jevany, Kolín district. Access is possible only through an existing earth mound from the adjacent road at the southern edge of the plot. The plot has a very complex terrain arrangement, being a former granite quarry. Characteristic are the large height differences in the terrain at the construction site as well as in relation to the road. There are mature trees on the plot – birches and pines, two stone walls in the embankment, and the massive foundations of a demolished garden house. The design includes the preservation of trees even in the close vicinity of the planned building and the integration of stone walls.
Architectural solution — The summer house with a wine shop follows the natural arrangement of the terrain. It is situated on the terrain with regard to achieving views from the living area. From that area, a unique panorama of the Voděradské beech forests opens. The building is attached to the public road at the southern edge of the plot and connects to the existing stone walls. The lower floor is designed as part of the earth mound at the road. This long-standing earth embankment is a remnant from the time the plot was used for a quarry. The embankment makes the garden completely intimate, emphasizing its distinct terrain morphology after excavation.
The building has an irregular shape derived from the shape of the terrain, the mound, rocks, and nearby greenery. It consists of two basic volumes: a horizontal ground-level mass of the garage and wine shop, and a residential extension placed above it. The contrast between the two masses is both shape and material-based, reflecting the different uses of the house. The living area has a variable height of the attic. Its differing slope always determines the layout of the wooden cladding of the respective surfaces – facades.
The garage with the wine shop is a single-story masonry structure embedded in the terrain. Its sloped green roof with varying pitches follows the shaping of the mound, which complements it again. The entrance to the garage significantly protrudes into the street front, along with the adjoining fence structure. The masonry structures are clad with stone extracted from the plot during the construction foundation.
The roof acts as a green barrier from the street, behind which the privacy of the garden is hidden. Above the ground floor, it is green, completely overgrown with shrubs.
The residential extension is designed as a wooden construction with a shed roof. The house's main facade element facing the street is a 3 x 3 m window, which offers a panoramic view for the living area and is equipped with a wooden blind in the color of the facade.
The living space is connected to the garden via height-separated terraces leading to the garden ponds.
The maximum number of trees and the existing pond are retained on the plot. In connection with the construction of the house, another pond – a natural pool – has been built, leading to a system of wooden terraces with a summer kitchen. The remaining part of the plot is left in a natural state.
Spatial arrangement — The entrance to the house from the street level is possible through the garage, which connects to the entrance hall with a staircase to the second floor and an entrance to the wine shop and garden. The hall is expanded with a kitchenette area and further connects to a bathroom. The space of the wine shop is recessed toward the street, featuring a sloped ceiling in line with the terrain slope of the mound. Also included on the first floor is a garden tool shed, formed by the existing stone walls that were already present on the plot.
The residential extension is designed as a unified living space with an inserted mezzanine for sleeping. The entrance to the living space can be accessed directly from the exterior garden or from the interior via the staircase leading from the first floor. The living area is directly linked to the ponds.
Structural solution — The foundation substrate is load-bearing and consists of granite mass; the building is not basement. The foundation structure consists of monolithic foundation strips.
The load-bearing system of the building on the first floor consists of load-bearing walls that connect to the existing stone walls. The outer walls and internal walls are made of ceramic and concrete blocks. The ceiling above the first floor is designed as a broken reinforced concrete monolithic slab, tensioned over a shorter span. The staircase to the inserted mezzanine has a load-bearing metal structure clad with wooden slabs.
The residential extension is designed considering the method of use and budget as a wooden structure, with the basic structural element being wood chip panels. The roof of the residential extension is a shed type. The load-bearing structure consists of wooden trusses. The roof covering is metal – titanium-zinc.
The facade of the first floor is covered with a granite facing – stone obtained during the excavation works of the construction. The extension has a facade with wooden plank cladding in dark green glaze.
Architectural solution — The summer house with a wine shop follows the natural arrangement of the terrain. It is situated on the terrain with regard to achieving views from the living area. From that area, a unique panorama of the Voděradské beech forests opens. The building is attached to the public road at the southern edge of the plot and connects to the existing stone walls. The lower floor is designed as part of the earth mound at the road. This long-standing earth embankment is a remnant from the time the plot was used for a quarry. The embankment makes the garden completely intimate, emphasizing its distinct terrain morphology after excavation.
The building has an irregular shape derived from the shape of the terrain, the mound, rocks, and nearby greenery. It consists of two basic volumes: a horizontal ground-level mass of the garage and wine shop, and a residential extension placed above it. The contrast between the two masses is both shape and material-based, reflecting the different uses of the house. The living area has a variable height of the attic. Its differing slope always determines the layout of the wooden cladding of the respective surfaces – facades.
The garage with the wine shop is a single-story masonry structure embedded in the terrain. Its sloped green roof with varying pitches follows the shaping of the mound, which complements it again. The entrance to the garage significantly protrudes into the street front, along with the adjoining fence structure. The masonry structures are clad with stone extracted from the plot during the construction foundation.
The roof acts as a green barrier from the street, behind which the privacy of the garden is hidden. Above the ground floor, it is green, completely overgrown with shrubs.
The residential extension is designed as a wooden construction with a shed roof. The house's main facade element facing the street is a 3 x 3 m window, which offers a panoramic view for the living area and is equipped with a wooden blind in the color of the facade.
The living space is connected to the garden via height-separated terraces leading to the garden ponds.
The maximum number of trees and the existing pond are retained on the plot. In connection with the construction of the house, another pond – a natural pool – has been built, leading to a system of wooden terraces with a summer kitchen. The remaining part of the plot is left in a natural state.
Spatial arrangement — The entrance to the house from the street level is possible through the garage, which connects to the entrance hall with a staircase to the second floor and an entrance to the wine shop and garden. The hall is expanded with a kitchenette area and further connects to a bathroom. The space of the wine shop is recessed toward the street, featuring a sloped ceiling in line with the terrain slope of the mound. Also included on the first floor is a garden tool shed, formed by the existing stone walls that were already present on the plot.
The residential extension is designed as a unified living space with an inserted mezzanine for sleeping. The entrance to the living space can be accessed directly from the exterior garden or from the interior via the staircase leading from the first floor. The living area is directly linked to the ponds.
Structural solution — The foundation substrate is load-bearing and consists of granite mass; the building is not basement. The foundation structure consists of monolithic foundation strips.
The load-bearing system of the building on the first floor consists of load-bearing walls that connect to the existing stone walls. The outer walls and internal walls are made of ceramic and concrete blocks. The ceiling above the first floor is designed as a broken reinforced concrete monolithic slab, tensioned over a shorter span. The staircase to the inserted mezzanine has a load-bearing metal structure clad with wooden slabs.
The residential extension is designed considering the method of use and budget as a wooden structure, with the basic structural element being wood chip panels. The roof of the residential extension is a shed type. The load-bearing structure consists of wooden trusses. The roof covering is metal – titanium-zinc.
The facade of the first floor is covered with a granite facing – stone obtained during the excavation works of the construction. The extension has a facade with wooden plank cladding in dark green glaze.
The English translation is powered by AI tool. Switch to Czech to view the original text source.
0 comments
add comment


