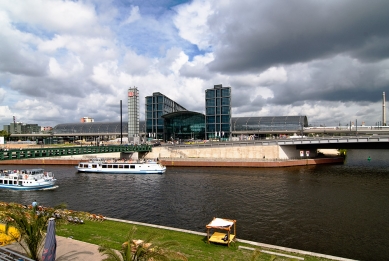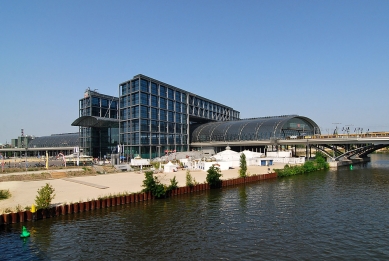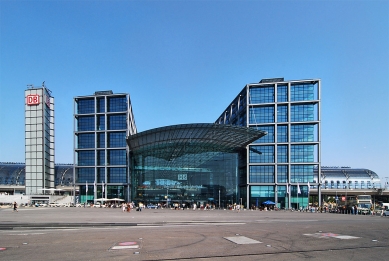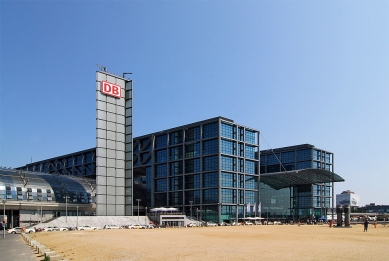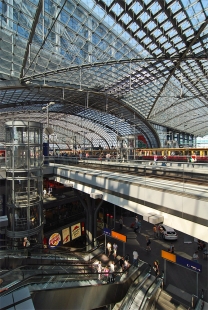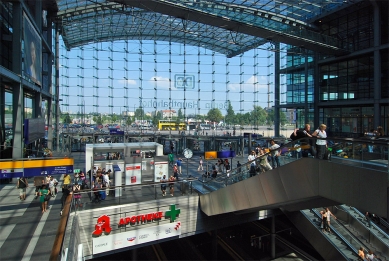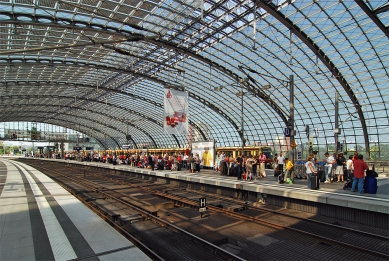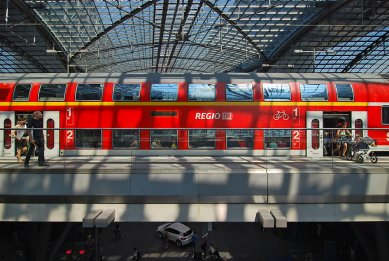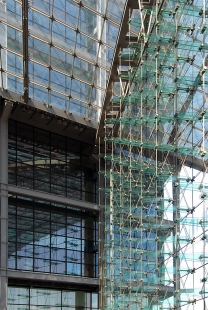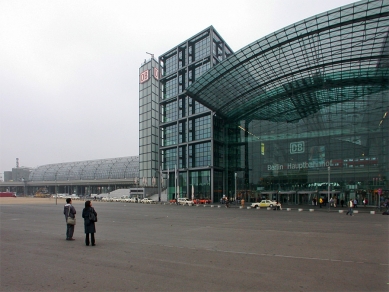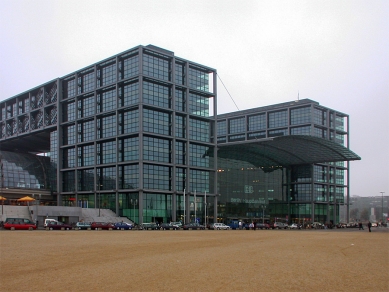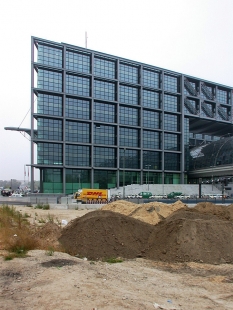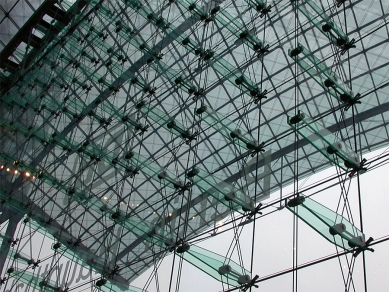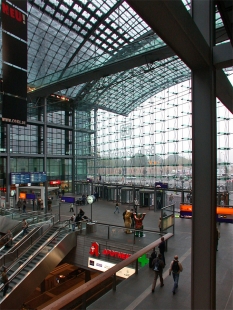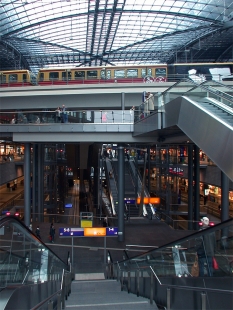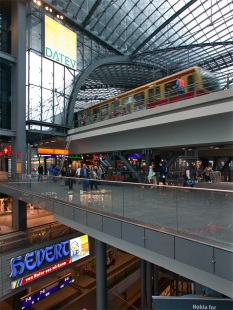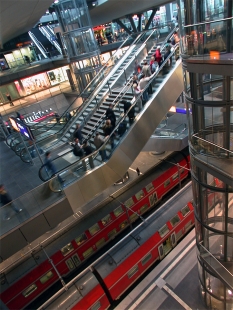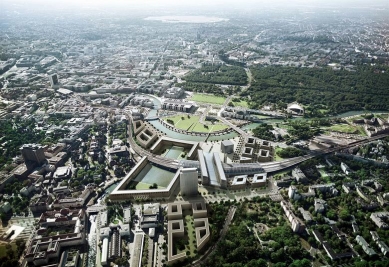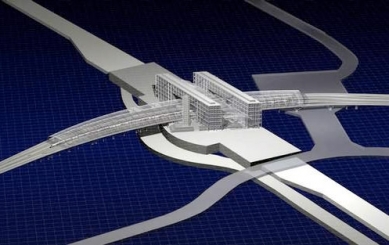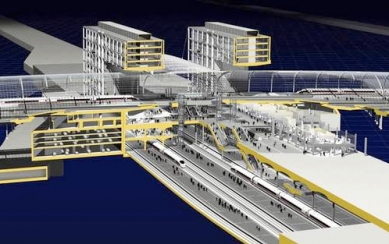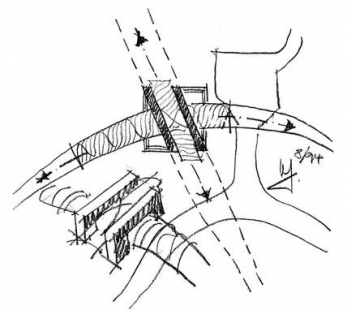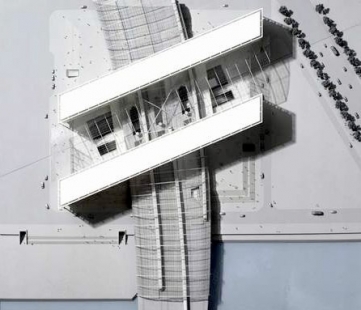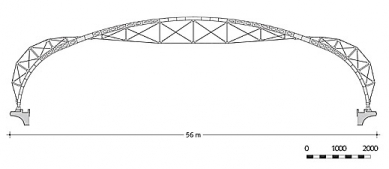
Lehrter Bahnhof
Berlin Central Station

 |
The central design principle of the Lehrter Bahnhof is the prominent emphasis of the existing railway tracks in the urban landscape. Large filigree glass roofs as well as two bridging office buildings translate this principle with architectural means. In the central area of the station cross, which rests on a building socle, the ceilings of all levels are equipped with large openings, allowing daylight to penetrate as far as the underground platform levels, simultaneously ensuring a clear spatial orientation. Barrel vaults characterize the station hall located in a tunnel. The columns of these „vault tables“ are all centrally located on the platforms respectively between the railway tracks. The formal character of the cross vault ceilings in the north-south platform hall is also continued on the level above.
The 321 m long glass roof of the east-west hall is constructed as a lattice shell of almost square net elements varying in dimension, which are stiffened with steel ropes. In the south the roof surface is covered with photovoltaic modules. The glass roof construction was initiated simultaneously east and west of the north-south intersection. The first roof truss was mounted on February 1st, 2002, and two other trusses should follow each week. Work continued around the clock in three shifts, because the glass roof had to be completed for the date of the relocation of the railway tracks in June 2002. In order to keep this date, the roof was shortened by approximately 110 m on request of the client, resulting in a termination of the construction works before the original date. In this form the train station would remain a torso.
gmp architekten
Am Ort des historischen Lehrter Bahnhofs entsteht zur Zeit der größte Kreuzungsbahnhof Europas: Hier treffen sich eine West-Ost- und eine Nord- Süd-Strecke für den ICE-Verkehr; hinzu kommen S- und U-Bahnlinien. Die Nord-Süd-Trasse verläuft 15 m unter der Erde in einem Tunnel, der Spree und Tiergarten unterquert; die West-Ost-Linie liegt in Höhenlage 10 m über Straßenniveau.Das zentrale Entwurfsprinzip des Lehrter Bahnhofs ist die markante Betonung des vorgegebenen Gleisverlaufs im städtebaulichen Raum. Große filigrane Glasdächer sowie zwei überbrückende Bürogebäude sollen dies mit architektonischen Mitteln umsetzen. Im zentralen Bereich des auf einem Gebäudesockel ruhenden Bahnhofskreuzes verfügen die Decken aller Ebenen über große Öffnungen, die dafür sorgen, dass Tageslicht bis auf die Bahnsteigebenen tief unter der Erde gelangt und eine gute räumliche Übersicht und klare Orientierung gewährleistet wird. Tonnengewölbe prägen die im Tunnel gelegene Bahnsteighalle des Fernbahnhofs. Die Stützen dieser „Gewölbetische“ sind jeweils mittig auf den Bahnsteigen bzw. zwischen den Gleisen angeordnet. Die formale Charakteristik der Kreuzgewölbedecke in der Nord-Süd-Bahnsteighalle wird auch auf der darüber liegenden Ebene weitergeführt.Das 321 m lange Glasdach der Ost-West-Halle ist als Gitterschalennetz aus nahezu quadratischen, in der Größe variierenden Netzmaschen konstruiert, die durch Seile ausgekreuzt werden. Im Süden ist die Dachfläche mit Photovoltaik-Modulen belegt. Der Aufbau des Glasdaches begann zeitgleich östlich und westlich der Nord-Süd-Querung. Am 1. Februar 2002 war der erste Dachbinder aufgestellt, und jede Woche sollten zwei weitere Bögen folgen. Gearbeitet wurde rund um die Uhr in drei Schichten, da das Glasdach zum Termin der Gleisverschwenkung im Juni 2002 fertig sein musste. Um diesen Termin einhalten zu können, wurde das Dach auf Wunsch des Bauherrn um ca. 110 m verkürzt, woraufhin die Arbeiten bereits vor dem angestrebten Termin beendet werden konnten. Der Bahnhof wird in dieser Form ein Torso sein.
gmp architekten
 |
0 comments
add comment


