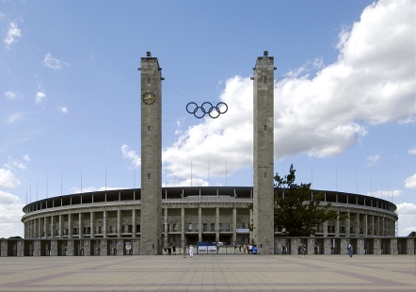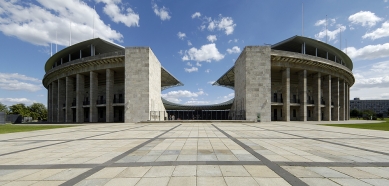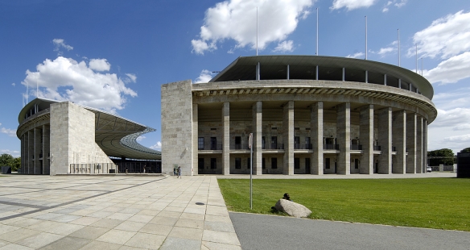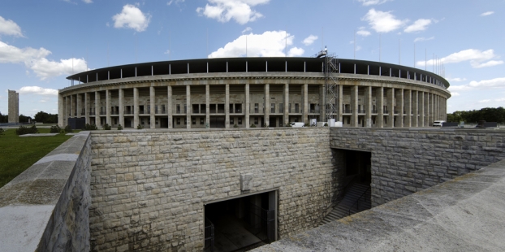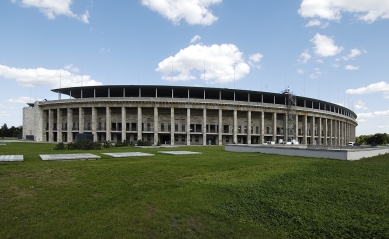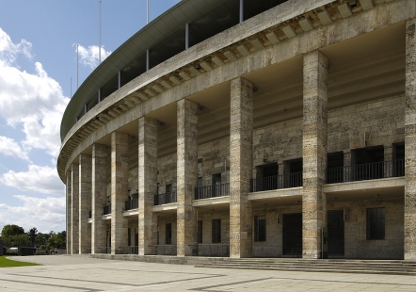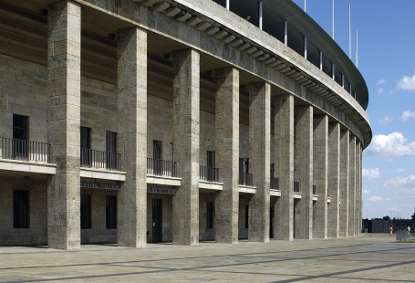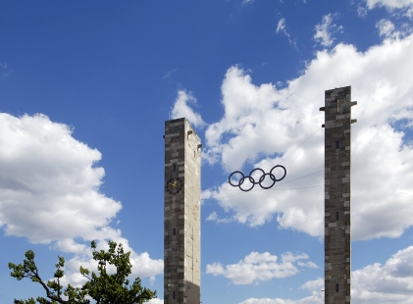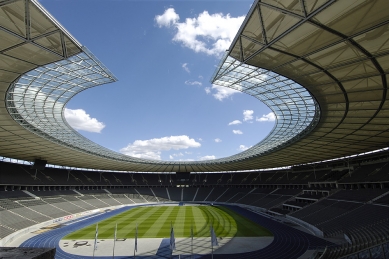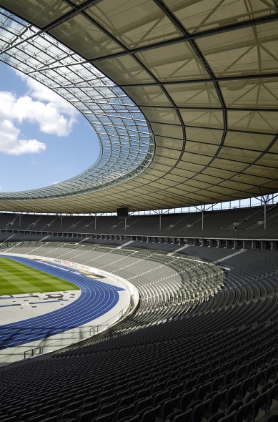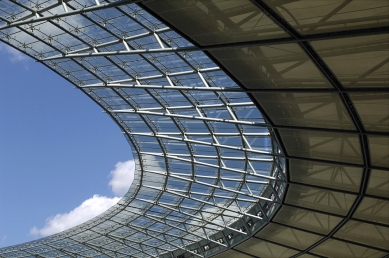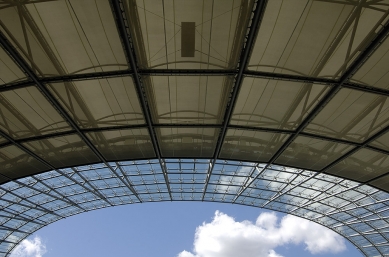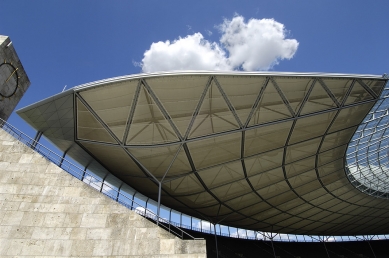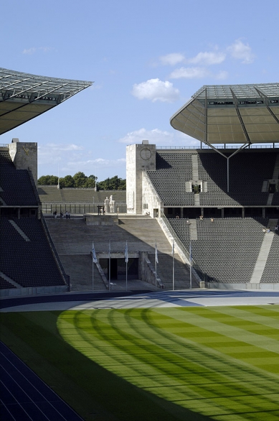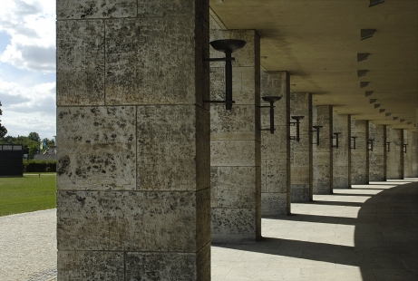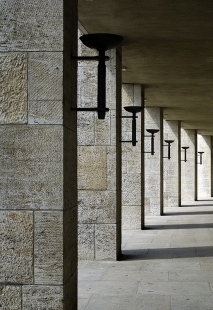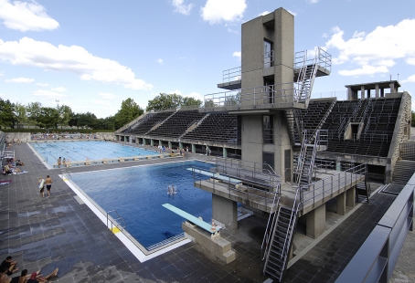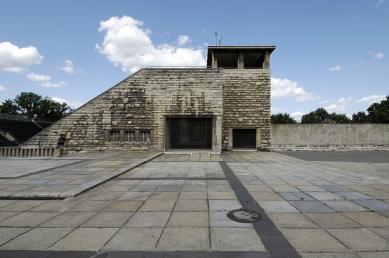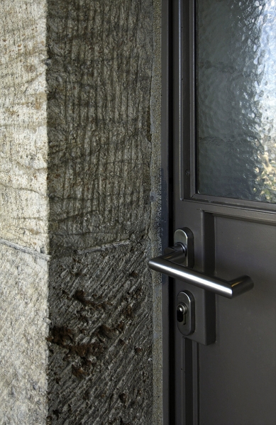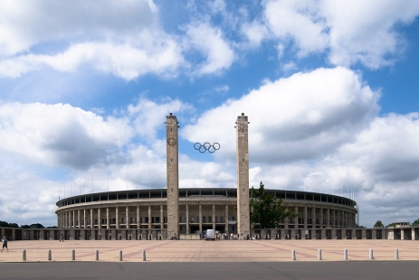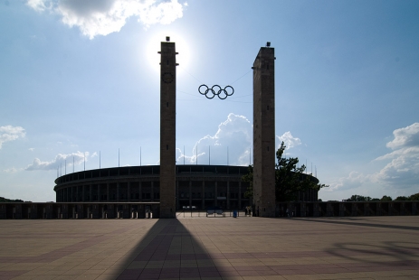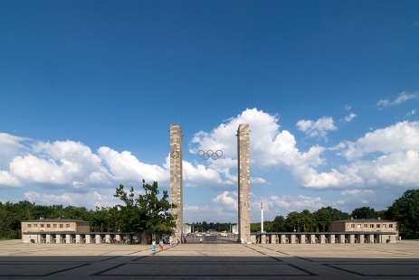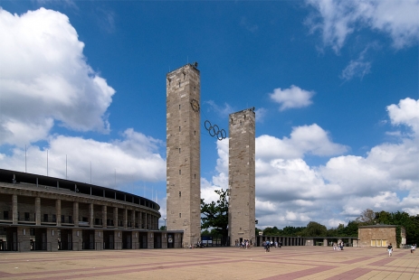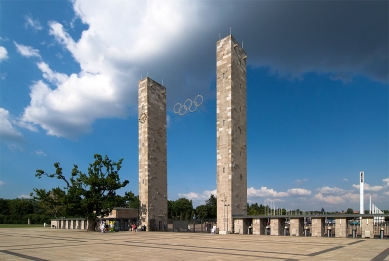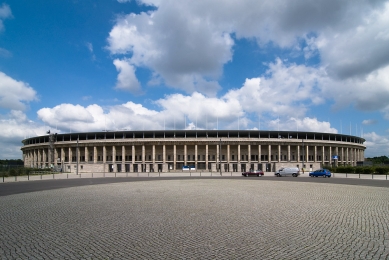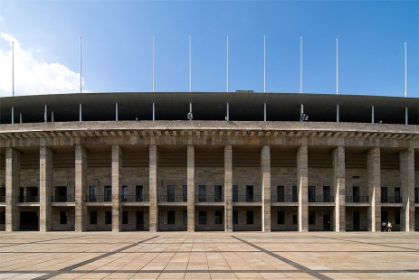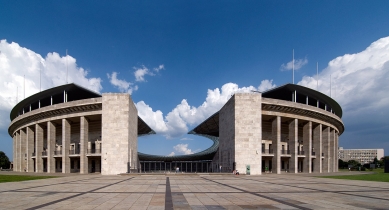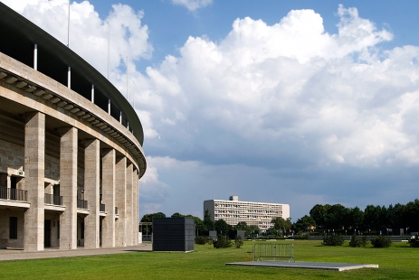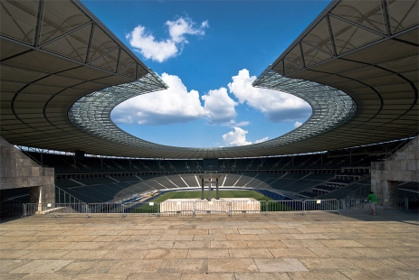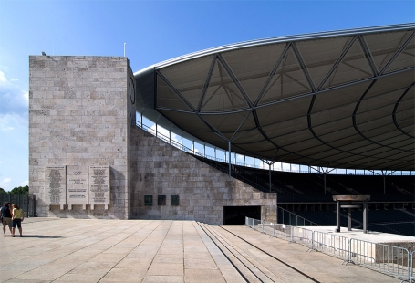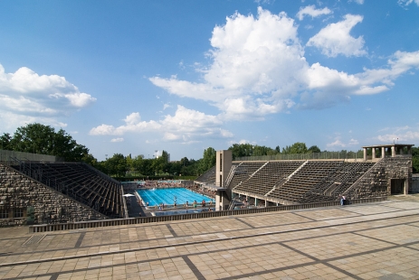
Berlin Olympic Stadium

For the Olympiastadion Berlin, the central building to the historical 1936 Olympics sports complex, design problems between the historical preservation requirements, careful modernisation and current requirements for a multifunctional use, including that of a pure football arena, have been addressed and transformed into a synthesis.
The stadium is conceived as a uniform entity relating to the entire spatial context. The master plan proposed by Werner March in 1936 remains under urban historic preservation, with the new plans emphasising the quality of the original structure. All necessary additions have been placed underground, outside of the stadium, to prevent obvious visual intervention to the stadium’s graceful appearance.
The modifications cover the following areas:
For the renovations work on the façades and the cladding of the columns consisting of Muschelkalk (fossil embedded limestone) and Gauinger Travertine, utmost attention was paid to preserve the material. Before the deconstruction, an accurate record of the condition, placement and registration of each stone is kept in order to restore the original appearance.
The lower stand, which could not be saved within reasonable financial means, has been completely rebuilt in stages. With the construction of the lower tier, the playing field was lowered ca. 2.6 metres to settle the conflict between the distance required of the multifunctional track and field arena and the necessary proximity of the mono-functional football arena. Approximately 1,600 seats were gained through 2 extra spectator rows, which neared the viewers to the football field. In the future, the stadium will offer 76,000 seats.
With the modernisation of the stadium, new, independently accessible VIP spectating areas have been developed. Underground entrances and allocated parking guarantee direct connections to the VIP areas. The VIP boxes have been carefully installed with consideration for the existing structure and can be de-installed if required.
The design of the stand roof fulfils the functional requirements, considering both artistic significance and preservation conditions. At the forefront lies the intention to support the existing architectural qualities through an equally high quality roof element.
The new roof structure, with its open-ended ring towards the Marathon Gate, sets itself apart from stadium typology with its simple construction and choice of surface material, emphasising the urban axis from the Olympic Square to the Bell tower.
The roof is designed as a light cantilevering steel construction with an upper and lower membrane. The total length of the steel trusswork functioning as the main support is estimated at 68 metres and is visible through the translucent membrane.
The construction height is minimised in the inner and outer edges so that the parapet of the stadium is accompanied by a minimally visible, low horizontal. This way, the roof construction does not dominate the stadium and the architecture of its historical façades remains intact. From the interior, the roof rests on 20 steel columns, which each have a slim profile of 25 cm in diameter, allowing as little obstruction to spectator view as possible. The necessary constructions to bear the roof loads are integrated into the upper tier construction, hidden underneath the natural stone facing.
A special installation integrates the field lights with the stadium‘s acoustics close to the inner roof edge and omits the use of unsightly floodlight and loud speaker masts. The new stadium roof will illuminate itself and become a recognisable icon in the media.
The construction works began in May 2000 and were finished, despite the ongoing games held therein, in May 2004. The construction of the steel supports began in June 2002 along the north side and has progressed around the east curve as the south stand area continues towards the Marathon Gate.
The stadium is conceived as a uniform entity relating to the entire spatial context. The master plan proposed by Werner March in 1936 remains under urban historic preservation, with the new plans emphasising the quality of the original structure. All necessary additions have been placed underground, outside of the stadium, to prevent obvious visual intervention to the stadium’s graceful appearance.
The modifications cover the following areas:
- Damage survey and renovation of the concrete structure
- Modification of the upper tier and complete reconstruction of the lower tier
- Sinking of the playing field by 2.65 metres
- Construction of the stand roof structure
- Modernisation of all technical and athletic areas
- Construction of VIP lounges and refreshment areas
For the renovations work on the façades and the cladding of the columns consisting of Muschelkalk (fossil embedded limestone) and Gauinger Travertine, utmost attention was paid to preserve the material. Before the deconstruction, an accurate record of the condition, placement and registration of each stone is kept in order to restore the original appearance.
The lower stand, which could not be saved within reasonable financial means, has been completely rebuilt in stages. With the construction of the lower tier, the playing field was lowered ca. 2.6 metres to settle the conflict between the distance required of the multifunctional track and field arena and the necessary proximity of the mono-functional football arena. Approximately 1,600 seats were gained through 2 extra spectator rows, which neared the viewers to the football field. In the future, the stadium will offer 76,000 seats.
With the modernisation of the stadium, new, independently accessible VIP spectating areas have been developed. Underground entrances and allocated parking guarantee direct connections to the VIP areas. The VIP boxes have been carefully installed with consideration for the existing structure and can be de-installed if required.
The design of the stand roof fulfils the functional requirements, considering both artistic significance and preservation conditions. At the forefront lies the intention to support the existing architectural qualities through an equally high quality roof element.
The new roof structure, with its open-ended ring towards the Marathon Gate, sets itself apart from stadium typology with its simple construction and choice of surface material, emphasising the urban axis from the Olympic Square to the Bell tower.
The roof is designed as a light cantilevering steel construction with an upper and lower membrane. The total length of the steel trusswork functioning as the main support is estimated at 68 metres and is visible through the translucent membrane.
The construction height is minimised in the inner and outer edges so that the parapet of the stadium is accompanied by a minimally visible, low horizontal. This way, the roof construction does not dominate the stadium and the architecture of its historical façades remains intact. From the interior, the roof rests on 20 steel columns, which each have a slim profile of 25 cm in diameter, allowing as little obstruction to spectator view as possible. The necessary constructions to bear the roof loads are integrated into the upper tier construction, hidden underneath the natural stone facing.
A special installation integrates the field lights with the stadium‘s acoustics close to the inner roof edge and omits the use of unsightly floodlight and loud speaker masts. The new stadium roof will illuminate itself and become a recognisable icon in the media.
The construction works began in May 2000 and were finished, despite the ongoing games held therein, in May 2004. The construction of the steel supports began in June 2002 along the north side and has progressed around the east curve as the south stand area continues towards the Marathon Gate.
0 comments
add comment


