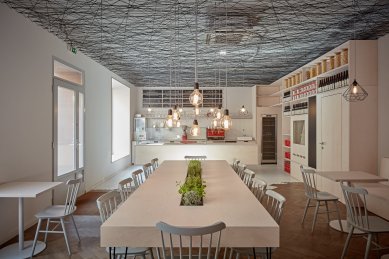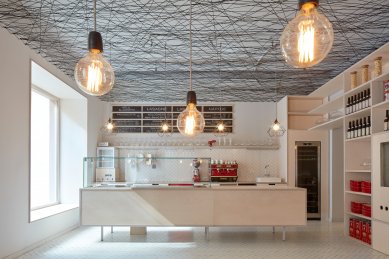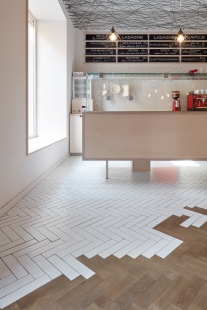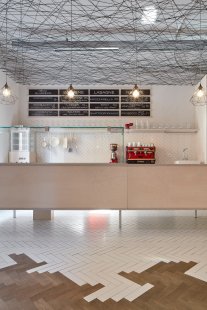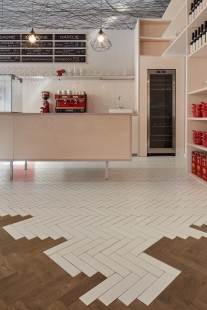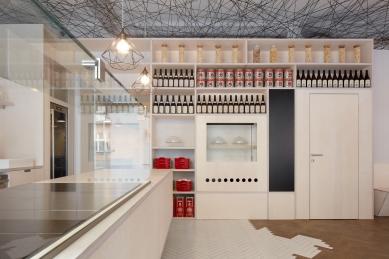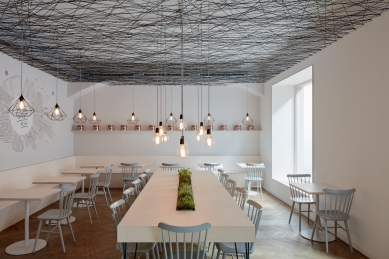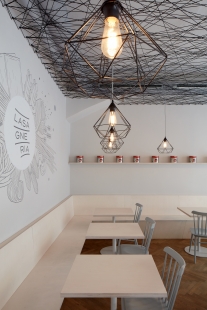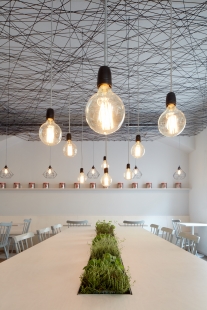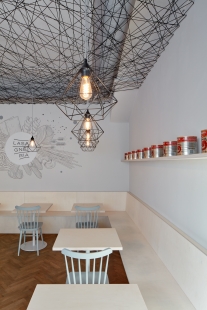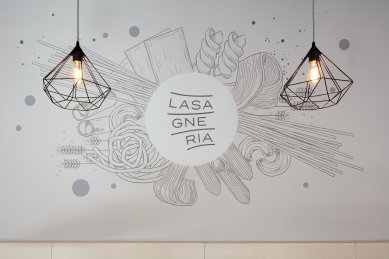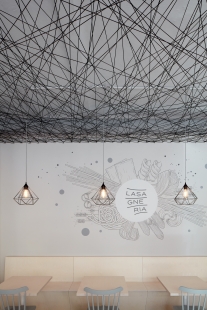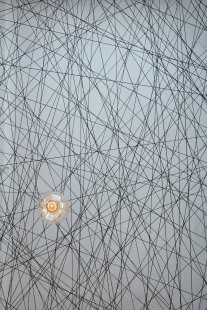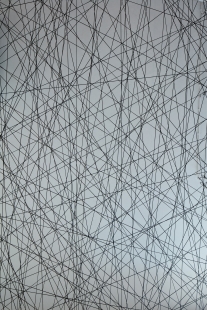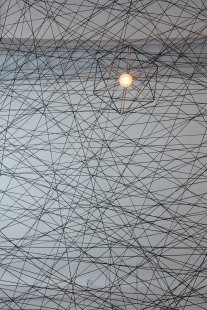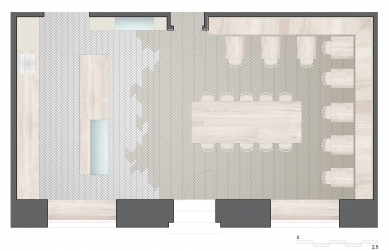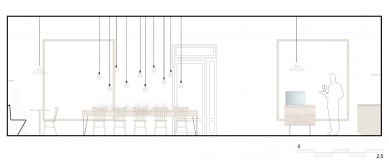
Lasagneria
restaurant specializing in lasagna

A bistro specializing in Italian lasagna is located on Korunní Street in Královské Vinohrady, Prague. The space, which previously housed a grocery store, is characterized by its large windows and well-lit interior.
All the ingredients for the lasagna are prepared directly in the bistro, both in a kitchen connected to the restaurant space by a large opening and also directly at the counter, which serves as the central element of the bistro.
An important part of the visual design of the interior consists of two horizontal planes - the floor and the ceiling. The floor features a combination of oak veneers stained in a dark shade arranged in a classic herringbone pattern, and white wall tiles and flooring of the same size. The latter is embedded into the wooden floor and transitions into the more operationally stressed areas of the bistro, including the wall behind the counter. Beneath the ceiling, a semi-transparent ceiling has been created from several kilometers of black string, forming an irregular network. Between these two prominent planes, atypical furniture made of light-stained plywood has been integrated. The entire interior is complemented by Edison bulbs and thematic graphics from the studio molokowall.
All the ingredients for the lasagna are prepared directly in the bistro, both in a kitchen connected to the restaurant space by a large opening and also directly at the counter, which serves as the central element of the bistro.
An important part of the visual design of the interior consists of two horizontal planes - the floor and the ceiling. The floor features a combination of oak veneers stained in a dark shade arranged in a classic herringbone pattern, and white wall tiles and flooring of the same size. The latter is embedded into the wooden floor and transitions into the more operationally stressed areas of the bistro, including the wall behind the counter. Beneath the ceiling, a semi-transparent ceiling has been created from several kilometers of black string, forming an irregular network. Between these two prominent planes, atypical furniture made of light-stained plywood has been integrated. The entire interior is complemented by Edison bulbs and thematic graphics from the studio molokowall.
The English translation is powered by AI tool. Switch to Czech to view the original text source.
1 comment
add comment
Subject
Author
Date
Pavouci a ti druzí
17.05.18 09:56
show all comments


