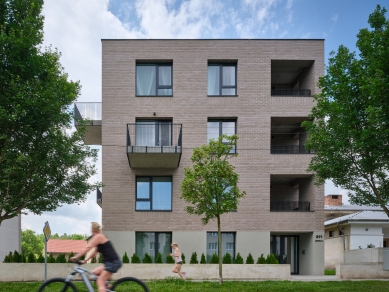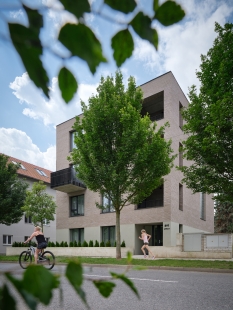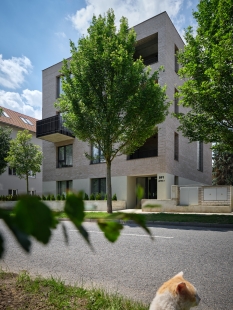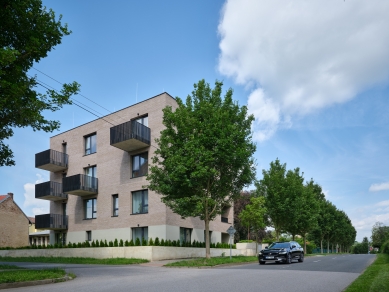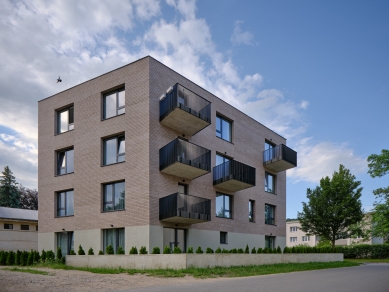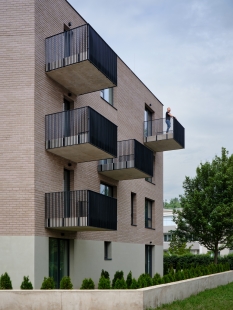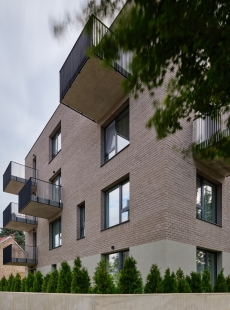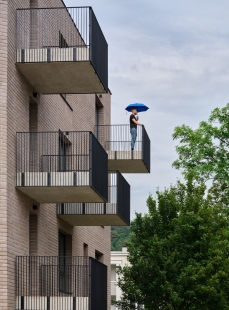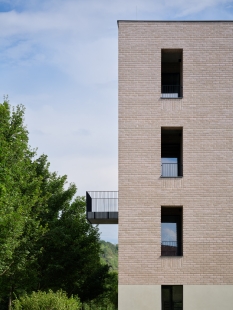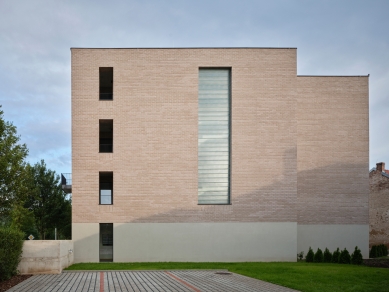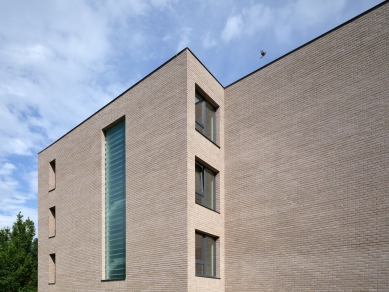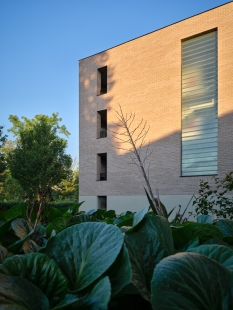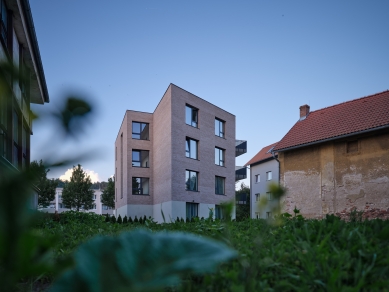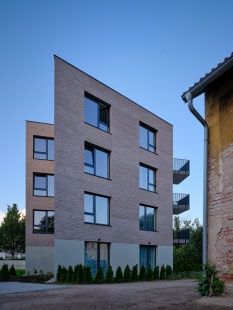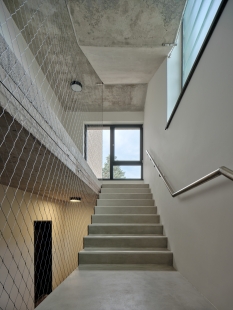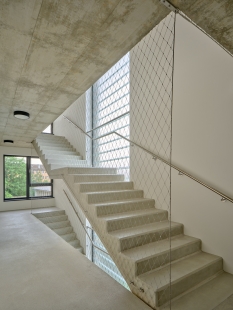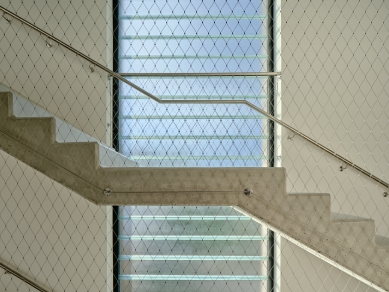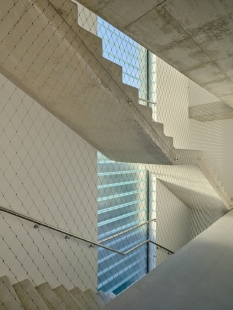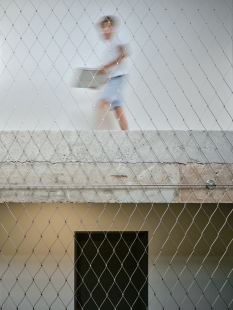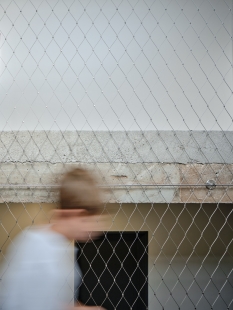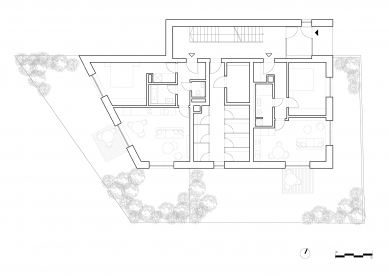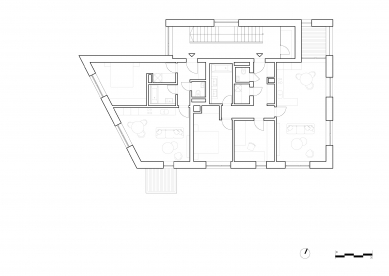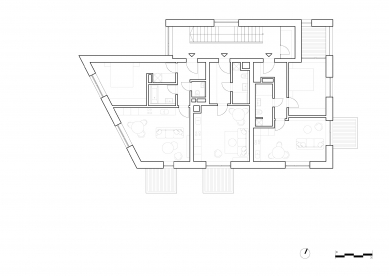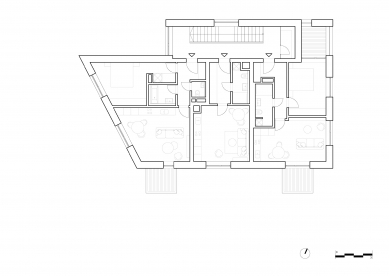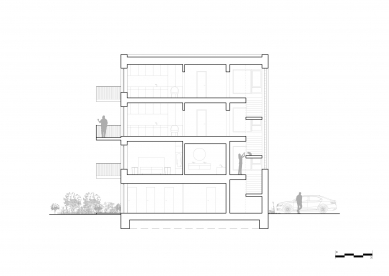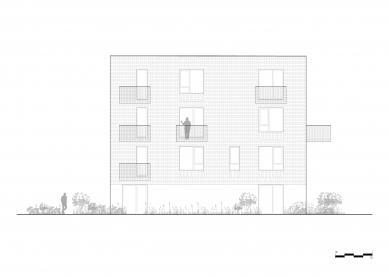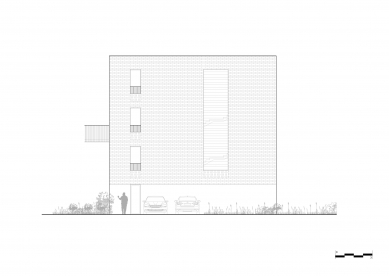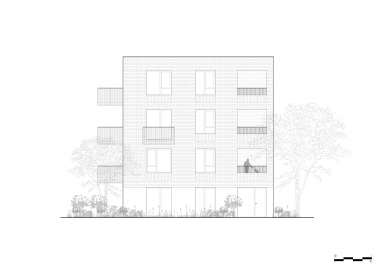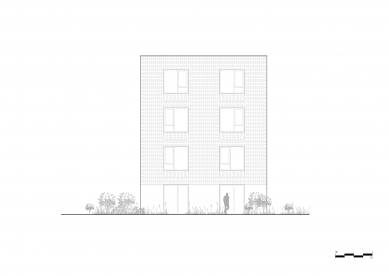
Apartment Building Libčice

The apartment building is located in the eastern part of Libčice nad Vltavou on Letecká Street and represents the first realization of the Letka residential complex. The project responds to the character of the town, whose industrial past has significantly influenced its appearance. The building has four above-ground floors and contains ten residential units, most of which have a layout of 2+kk, which was the requirement from the investor. The investor comes directly from Libčice, which is reflected in his personal relationship with the building and emphasis on quality and detailed workmanship. The mass of the house is designed minimally, taking into account the shape of the plot and the urban possibilities of the given location. The object respects the street line and the height of the surrounding buildings. Its goal is not to be a dominant feature but to sensitively complement the location and support its development with modern architecture that harmonizes with the industrial environment. This approach is reflected not only in the volume and form of the building but also in the restrained selection of materials. The building is bordered by a concrete base and clad in brick strips, referencing the industrial history of the town while also creating a visual connection with the surrounding structures, such as the historical coal mill. The facade is complemented by chic luxfer bricks and metal railings of the projecting concrete balconies, which irregularly protrude from the mass of the object. This intentionally disrupts the formal grid arrangement and adds dynamism, emphasizing the relationship between the individual parts of the building.
The shared spaces of the building are enriched with industrial elements, such as the exposed layering of concrete and the steel weave of the linear staircase. The details highlight the raw character of the materials used and create an authentic atmosphere that naturally connects the interior with the exterior. The project demonstrates that a sensitive approach to the location and its history can create quality and aesthetic housing that enriches not only its immediate surroundings but also the overall character of the town.
The shared spaces of the building are enriched with industrial elements, such as the exposed layering of concrete and the steel weave of the linear staircase. The details highlight the raw character of the materials used and create an authentic atmosphere that naturally connects the interior with the exterior. The project demonstrates that a sensitive approach to the location and its history can create quality and aesthetic housing that enriches not only its immediate surroundings but also the overall character of the town.
The English translation is powered by AI tool. Switch to Czech to view the original text source.
0 comments
add comment


