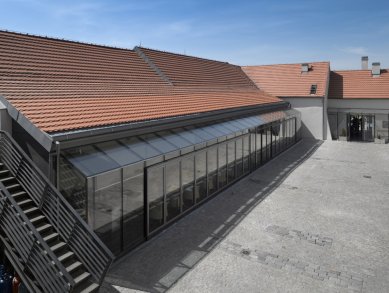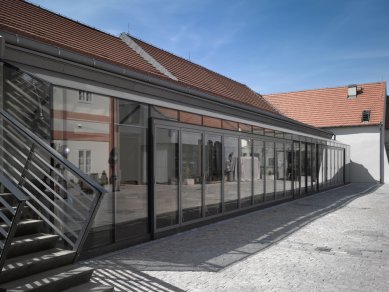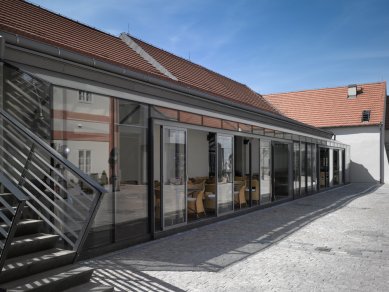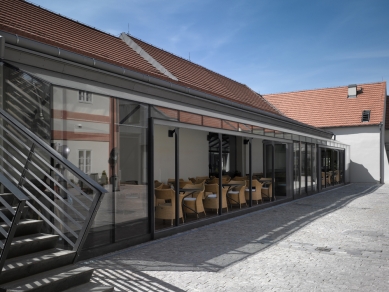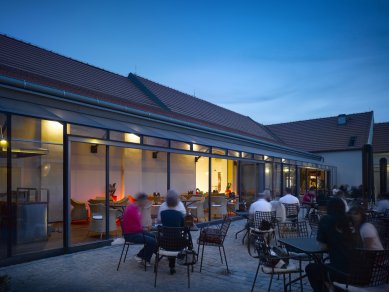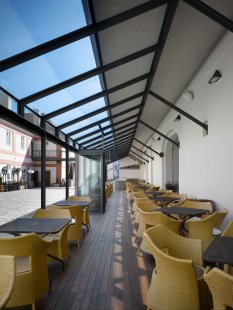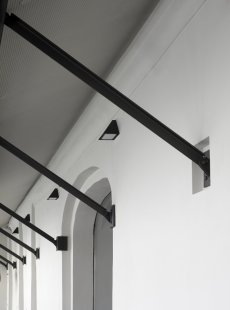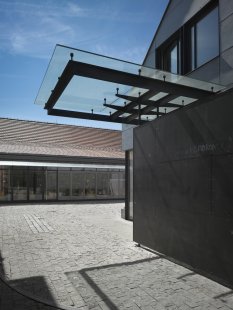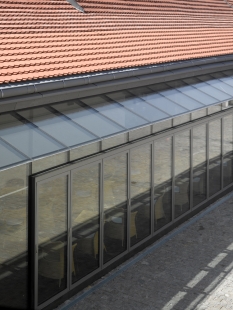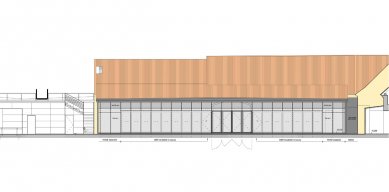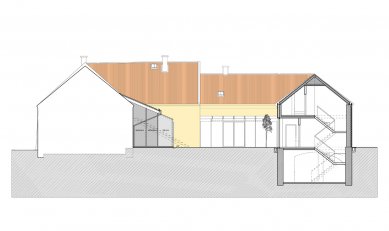
Ladronka - winter garden

 |
The large window in the barn wall is significant because it lies on the axis of the entrance to the courtyard from the north side. Therefore, the front side of the veranda – winter garden has been designed so that on the axis of the gate / large window there are two pairs of double glazed doors that open on hinges. At both ends of the veranda, there are two modules with fixed glazing. Here, the same detail of fixed glazing used in the glass neck at the refreshment area is applied. In the remaining area of the front façade, a folding glazed façade system is proposed in two zones on both sides of the fixed opening doors. It consists of individual fully glazed panels that can be pushed back by one person either into compact parking slots located on the axis of the veranda on the side of the double doors or slid behind the adjacent panel.
The fully glazed new winter garden and the glass neck from the first reconstruction preserve the original proportions of the courtyard of the estate – the glass wall allows for the direct perception of the plastered walls of the courtyard. The use of both the veranda and the neck contributes to the "animation" of the space of the estate's courtyard.
The English translation is powered by AI tool. Switch to Czech to view the original text source.
0 comments
add comment


