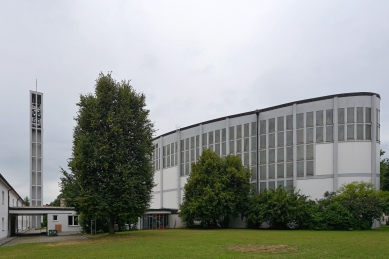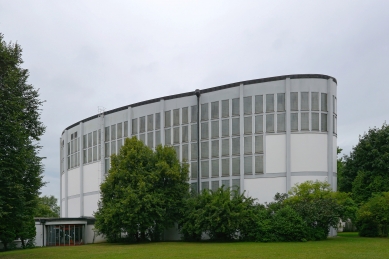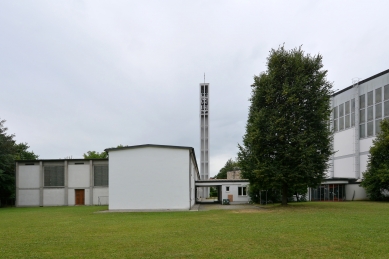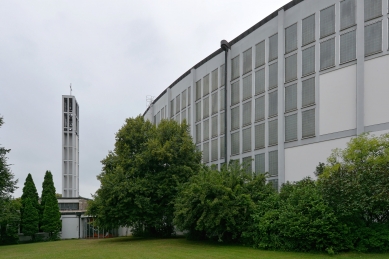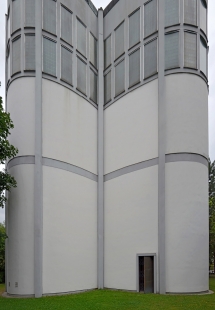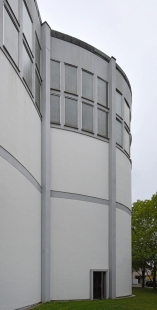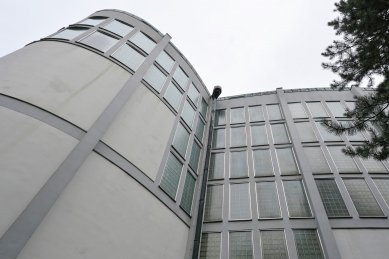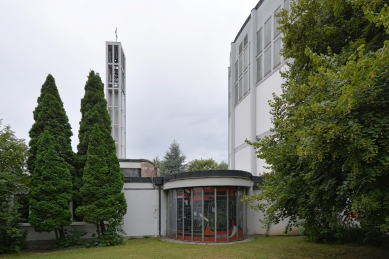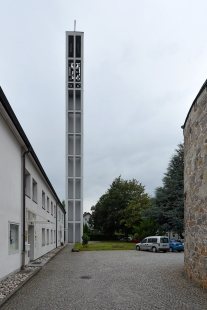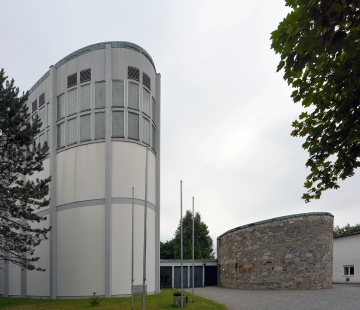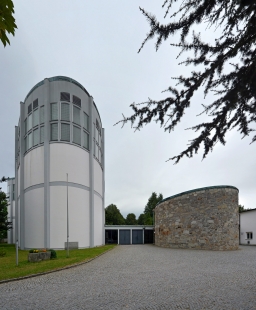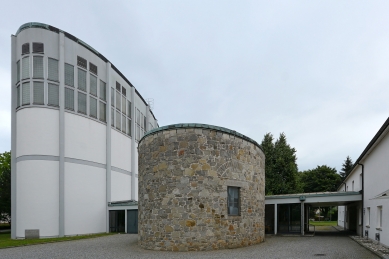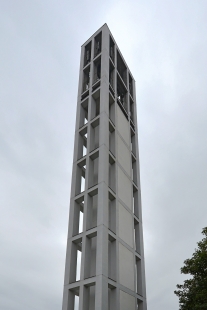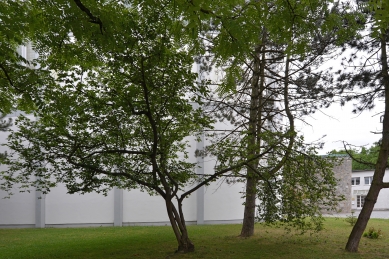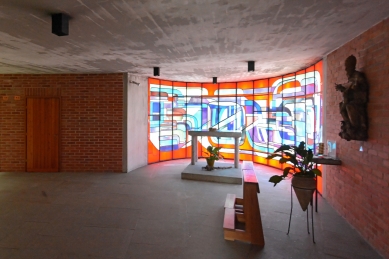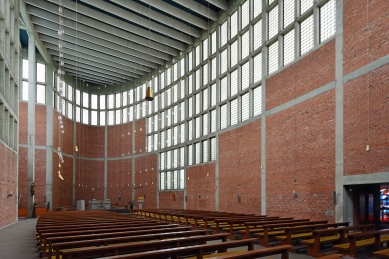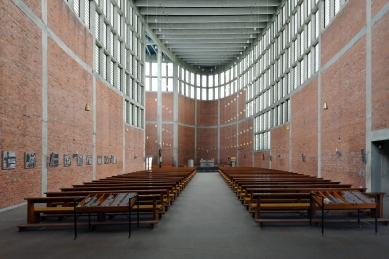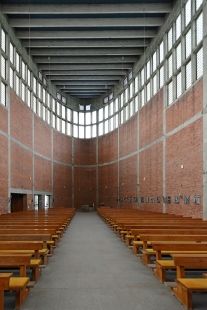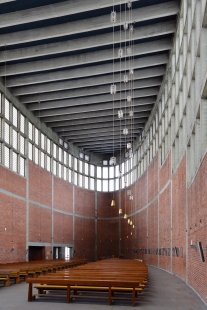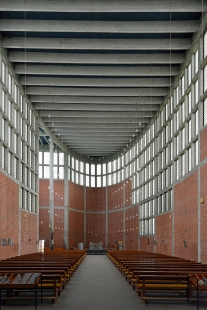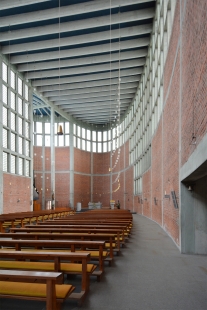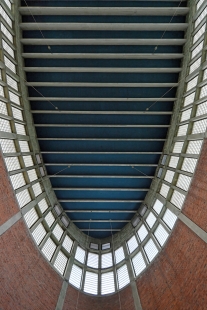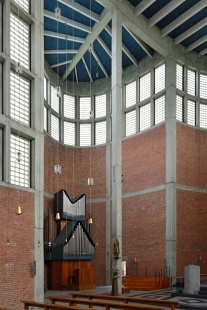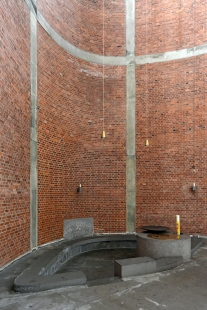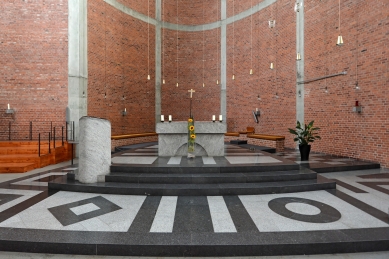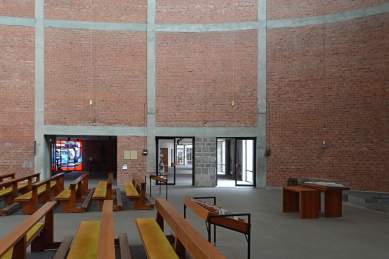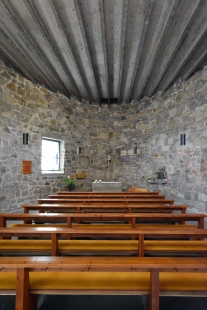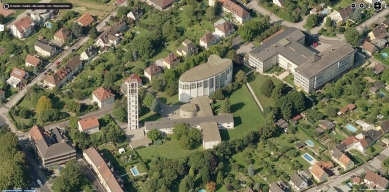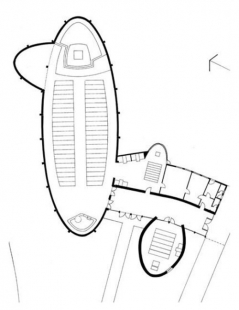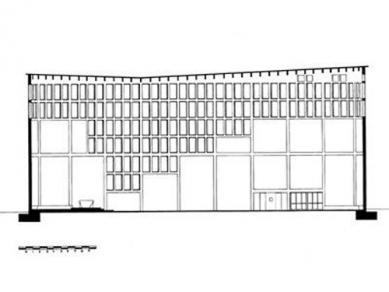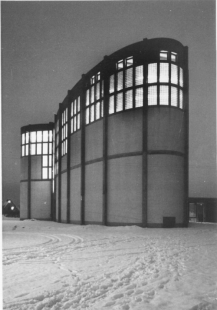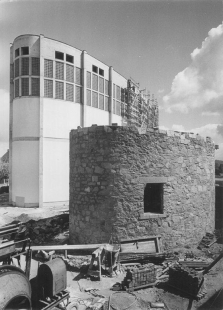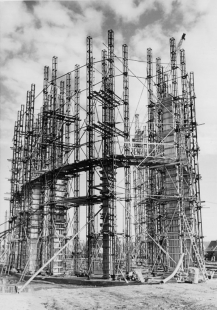
Church of St. Teresa
Church of St. Theresa

The parish church of Keferfeld in the Waldegg district on the southern outskirts of Linz was built according to the design of the German architect Rudolf Schwarz, who was a student of Hans Poelzig and a close collaborator of Dominikus Böhm. Schwarz's designs from the 1930s to the 1960s significantly influenced the appearance of modern Catholic churches. After World War II, Schwarz increasingly critically regarded pure functionalism and sought a path of informed modernity. More than half of his realizations consist of sacred buildings. All the ideas projected into buildings were already compiled in 1938 into the book On the Construction of a Church, in which he defined the typological foundations of the church's liturgical renewal. The vast majority of Schwarz's churches are located in western Germany. In Austria, we can encounter only two churches (the parish of St. Florian in Vienna and the Linz church dedicated to St. Thérèse of Lisieux), which were built around the same period in the late 1950s and early 1960s. Schwarz's post-war churches abandon the functionalist factory starkness and include subtle decoration and a variety of forms.
Schwarz's design for the Linz church follows the local Baroque tradition. It is based on an elliptical layout, with the altar located at one focus and the baptismal font at the opposite end. In one of the elliptical recesses, there are organs, and in others, there are daily chapels. The white-gray facade with color-highlighted horizontal elements references the old Linz cathedral. The main nave leaves the structure exposed, allowing visitors to see the raw masonry filling the reinforced concrete skeletal structure and the revealed ribbed ceiling.
Originally, a parish church built in 1930 by Hans Schachermayr stood on the site, which was destroyed during air raids in December 1944. After the debris was cleared, services were held in emergency conditions until in 1959, Pastor Josef Zauner approached Rudolf Schwarz with a project. As a remembrance of the destroyed chapel and the period of wartime hardship, a daily chapel was built from Mauthausen granite, which is also a dignified reminder of the Mauthausen concentration camp located twenty kilometers east of Linz.
The author himself adds to the design of the Linz church: “The layout of the church is very simple. It consists of a somewhat elongated oval, in which the altar stands in the front bay. The baptismal font is located in the back. The space is surrounded by an elliptical movement that emerges from the altar, embraces the entire parish, and returns behind it. The apse with the altar extends beyond the people and creates another bay. In the front part, the main nave is divided so that the side apse can also open wide towards the altar. The construction consists of a grid of very narrow horizontal and vertical reinforced concrete strips forming a grid, whose fields are not too wide but relatively high. The ceiling structure consists of load-bearing slabs with narrow ribs, while the flat roof slightly rises at both ends.”
Schwarz's design for the Linz church follows the local Baroque tradition. It is based on an elliptical layout, with the altar located at one focus and the baptismal font at the opposite end. In one of the elliptical recesses, there are organs, and in others, there are daily chapels. The white-gray facade with color-highlighted horizontal elements references the old Linz cathedral. The main nave leaves the structure exposed, allowing visitors to see the raw masonry filling the reinforced concrete skeletal structure and the revealed ribbed ceiling.
Originally, a parish church built in 1930 by Hans Schachermayr stood on the site, which was destroyed during air raids in December 1944. After the debris was cleared, services were held in emergency conditions until in 1959, Pastor Josef Zauner approached Rudolf Schwarz with a project. As a remembrance of the destroyed chapel and the period of wartime hardship, a daily chapel was built from Mauthausen granite, which is also a dignified reminder of the Mauthausen concentration camp located twenty kilometers east of Linz.
The author himself adds to the design of the Linz church: “The layout of the church is very simple. It consists of a somewhat elongated oval, in which the altar stands in the front bay. The baptismal font is located in the back. The space is surrounded by an elliptical movement that emerges from the altar, embraces the entire parish, and returns behind it. The apse with the altar extends beyond the people and creates another bay. In the front part, the main nave is divided so that the side apse can also open wide towards the altar. The construction consists of a grid of very narrow horizontal and vertical reinforced concrete strips forming a grid, whose fields are not too wide but relatively high. The ceiling structure consists of load-bearing slabs with narrow ribs, while the flat roof slightly rises at both ends.”
The English translation is powered by AI tool. Switch to Czech to view the original text source.
0 comments
add comment


