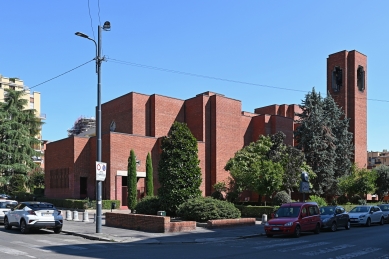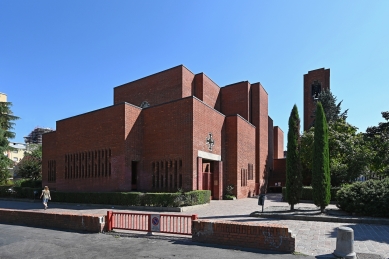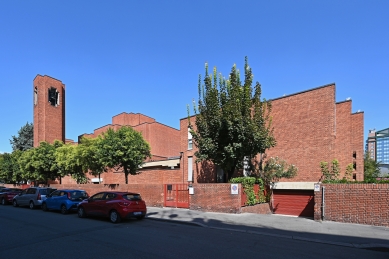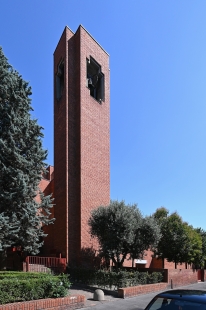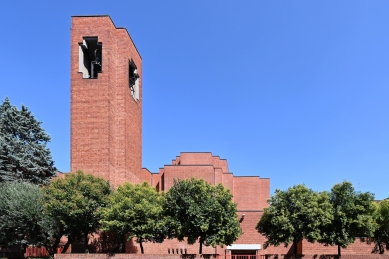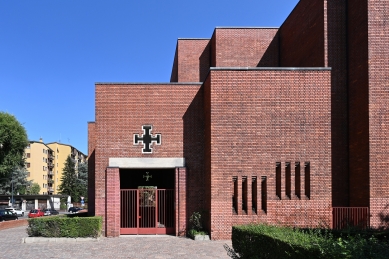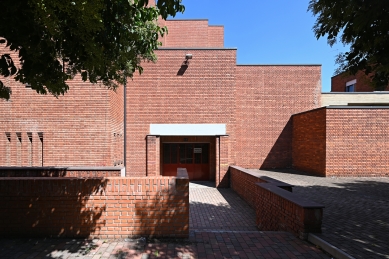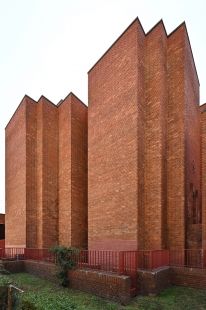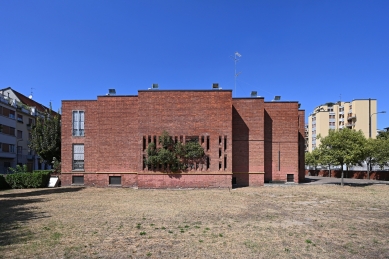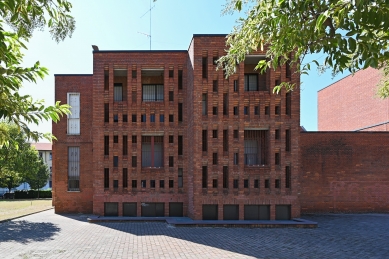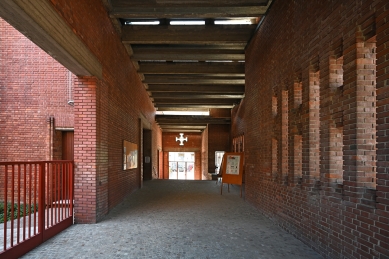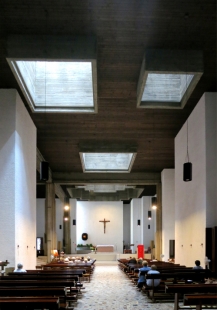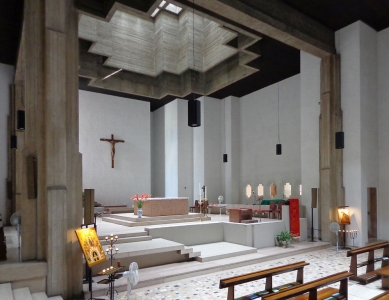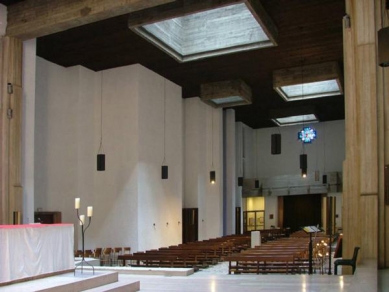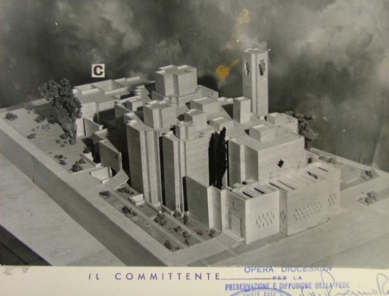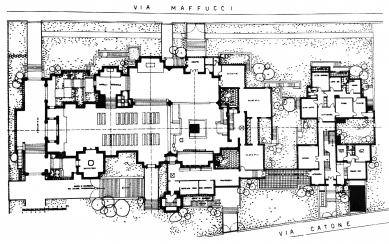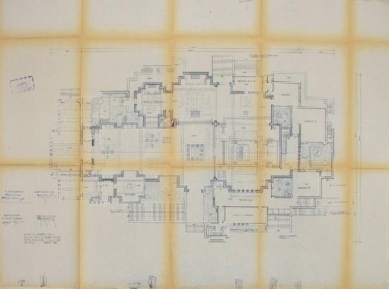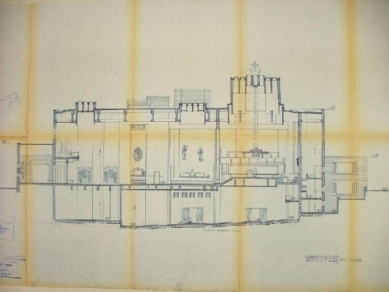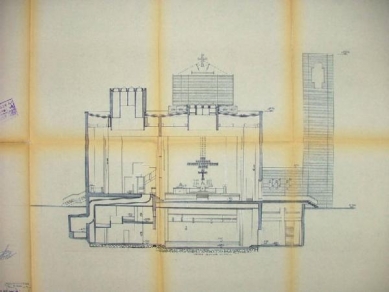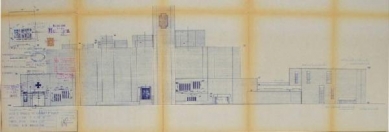
Church of St. John and Paul
Church of Saints John and Paul

The Church of Saint John and Paul was built in the 1960s and is dedicated to the former Archbishop of Milan, Cardinal Giovanni Battista Montini, who was elected Pope Paul VI. The project was entrusted to the Figini e Pollin studio, which had previously built the Church of Our Lady, Mother of the Poor in the Milanese district of Baggio, which was very popular. Construction began in 1964 and was completed four years later. The church was consecrated on June 29, 1967, and on July 22, 1967, it was elevated to a parish by a decree from Cardinal Colombo. The complex consists of two parts: the church with a bell tower and the adjoining parish building.
The outer shell made of rough masonry is characterized by a very intricate shape. The footprint is rich in projections and niches. The height of the church's outer walls is similarly varied, with the external shape directly relating to the complexity of the interior spaces. The use of rough masonry for the outer walls contributes to reinforcing the overall expression of the church while also referencing traditional Lombard architecture; some historians find parallels with the architectural works of Louis I. Kahn or Paul Rudolph.
The intricate interior space is based on the motif of a Greek cross, which is repeated to create several visual axes. The central longitudinal nave can be visually extended. To the left, a chapel and an extensive transept extend from the central space. On the right side, there is a baptismal font. The covered entrance with garden atriums facilitates a gradual transition between the external environment and the interior of the church.
The interior of the church is illuminated by nine skylights of various sizes, with the largest located above the presbytery. Small openings are present on the side walls in some places; however, they do not disrupt the homogeneous appearance of the outer masonry. Coarse materials (exposed concrete, rough plaster, wood) are used in the interior space, helping to enhance the light effects. In contrast, the presbytery, which is slightly elevated, has a floor covered with white marble, which creates a neutral background for the altar made from a single piece of red Veronese marble.
The artistic decoration of the church was designed by the Franciscan monk, painter, and sculptor Costantino Ruggeri (1925-2007).
The outer shell made of rough masonry is characterized by a very intricate shape. The footprint is rich in projections and niches. The height of the church's outer walls is similarly varied, with the external shape directly relating to the complexity of the interior spaces. The use of rough masonry for the outer walls contributes to reinforcing the overall expression of the church while also referencing traditional Lombard architecture; some historians find parallels with the architectural works of Louis I. Kahn or Paul Rudolph.
The intricate interior space is based on the motif of a Greek cross, which is repeated to create several visual axes. The central longitudinal nave can be visually extended. To the left, a chapel and an extensive transept extend from the central space. On the right side, there is a baptismal font. The covered entrance with garden atriums facilitates a gradual transition between the external environment and the interior of the church.
The interior of the church is illuminated by nine skylights of various sizes, with the largest located above the presbytery. Small openings are present on the side walls in some places; however, they do not disrupt the homogeneous appearance of the outer masonry. Coarse materials (exposed concrete, rough plaster, wood) are used in the interior space, helping to enhance the light effects. In contrast, the presbytery, which is slightly elevated, has a floor covered with white marble, which creates a neutral background for the altar made from a single piece of red Veronese marble.
The artistic decoration of the church was designed by the Franciscan monk, painter, and sculptor Costantino Ruggeri (1925-2007).
The English translation is powered by AI tool. Switch to Czech to view the original text source.
0 comments
add comment


