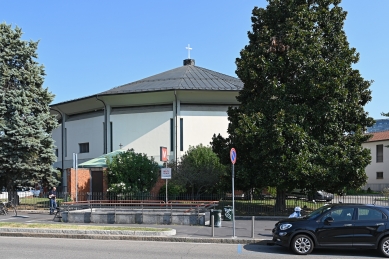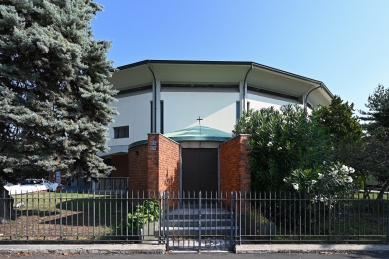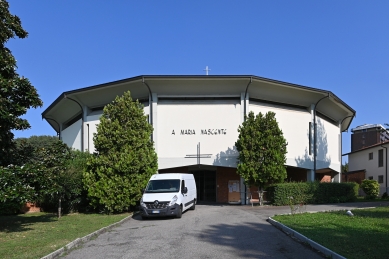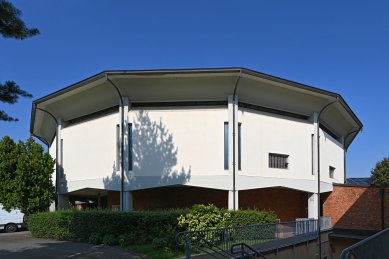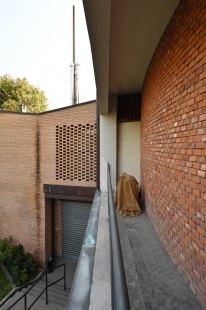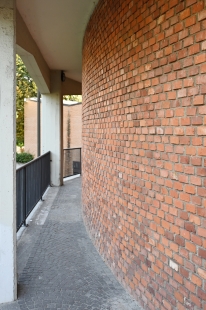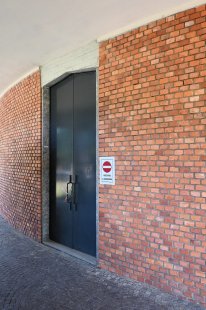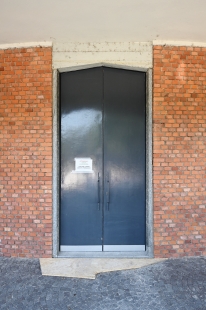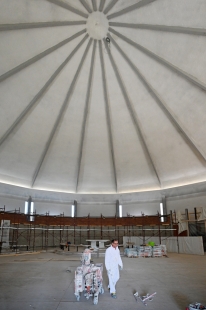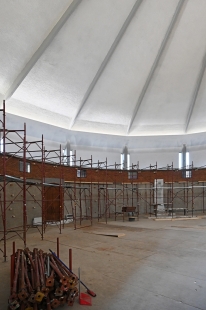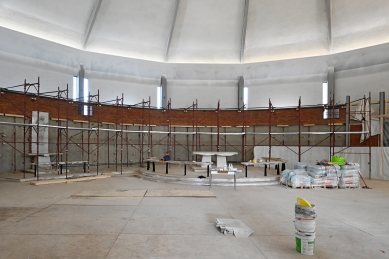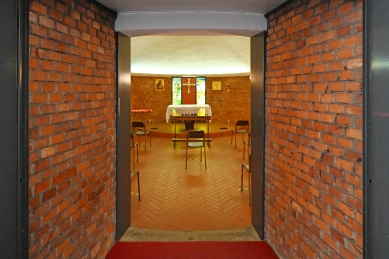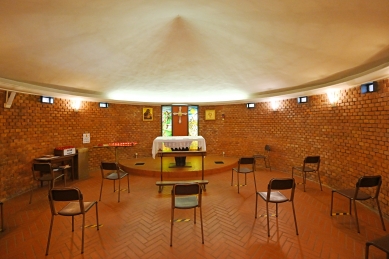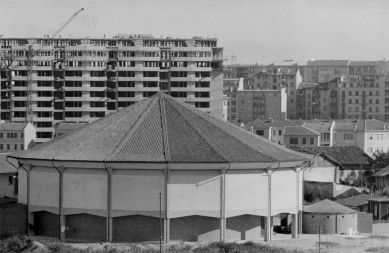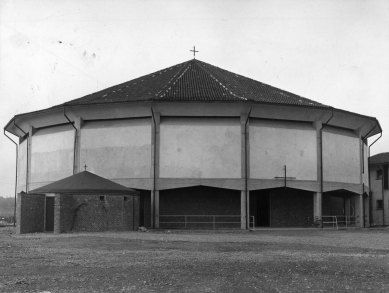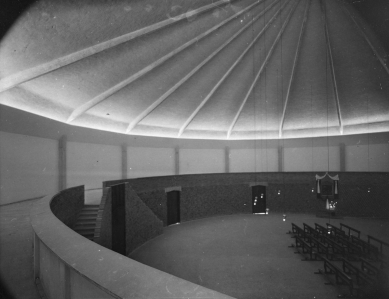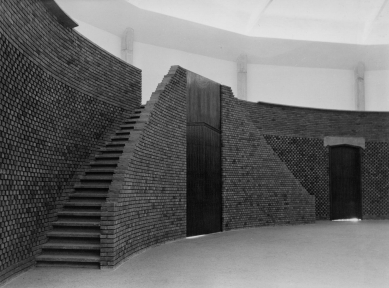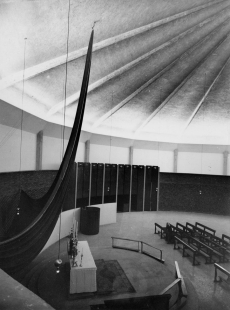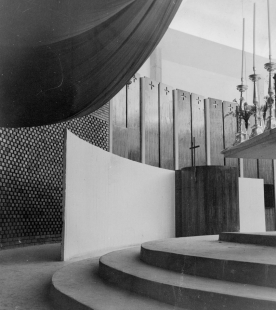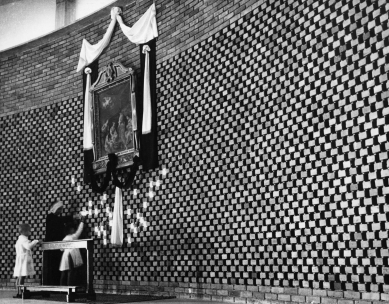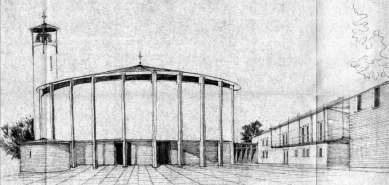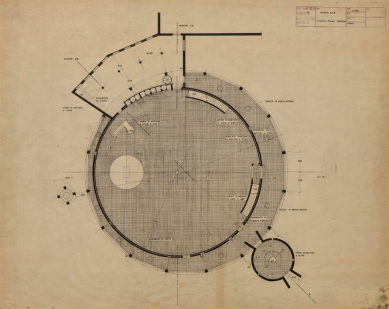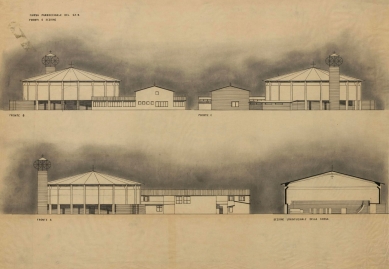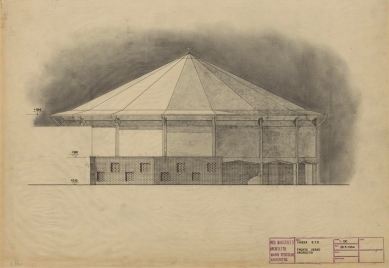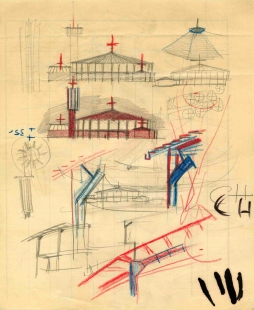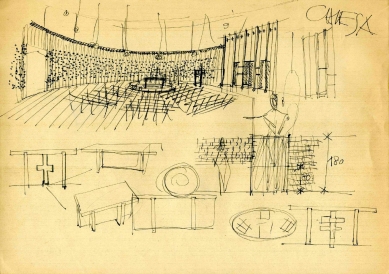
Church of the Nativity of the Virgin Mary
Church of Santa Maria Nascente in QT8, Milan

The church was designed by a pair of Milanese architects, Vico Magistretti and Mario Tedeschi. The building emerged from a competition held in 1947, was completed in June 1955, and consecrated on May 30, 1980. The church is located on the western edge of Milan in the QT8 district, which was developed after World War II as part of the 8th Milan Triennale. The round building with an arcade around the perimeter is topped with a conical roof. In front of the church is a statue of the Virgin Mary by priest Marco Melzi. Inside, there is another statue of the Madonna by Leone Lodi.
Urban Planning Solution
The church was designed together with a new experimental district QT8, which arose after World War II as part of the 8th Milan Triennale in 1947. Architects and politicians responded to the then-existing housing shortage and decided to approach the construction of new homes as an opportunity to create a different city, where greenery would be more represented, houses would be spaced out, a wider range of housing options (from low row houses to tall eleven-story towers) would be available, and a rich social infrastructure (school, church, metro) would be provided. The QT8 district was intended to symbolize the post-war rebirth of Milan. The area, developed under the guidance of urban planner Piero Bottoni, exemplifies urban development where the religious building is placed in a central position as a meeting place for people to establish connections.
Facade
The church does not have a single main facade, as it has a round floor plan. The innovativeness of this solution was appreciated by the competition jury. The building comes alive from the mutual interaction of two asymmetrically positioned circles. The smaller circle forms the perimeter wall at ground level, while the larger circle defines the lower columns and the wall of the upper gallery. Trapezoidal concrete columns connect to angled concrete beams, creating several access portals. The covered entrance area diminishes from the street until it disappears entirely, giving way to the sacristy and connection with the rectory.
Interior Arrangement
The central space is dominated by a large tent-like roof clad in copper sheets. Originally, the circular church had a roof composed of sixteen segments covered with tiles. The symbol of the shelter is taken from the Gospel of John and gives the space a strong impulse that invites gathering and communal prayer. Originally, the upper gallery was also intended to serve the public to accommodate as many people as possible, but it now houses only the organ. The materials used have symbolic significance: terracotta is a reminder of Lombard architectural tradition. The exposed brickwork contrasts with the structural framework of exposed concrete. The structure of the brick masonry also has a decorative effect. The rounded walls help to direct views toward the altar, which is elevated on a stone pedestal of red granite.
Liturgical Elements
Originally, the altar faced the crucifix. The church was planned before the Second Vatican Council (1962-65). The arrangement of the interior is innovative for its time, as it seeks to involve the faithful. The plastered concrete screen that covers the entrance to the sacristy does not separate functions as the liturgical program prescribes, but instead makes the faithful feel involved in the ceremony, the focal point of which is always the altar. Another important aspect is the lighting: natural diffused light penetrates into the interior through small narrow gaps between the perimeter wall and the roof, creating the effect that the roof is floating.
Artwork
The marble statue of the Virgin Mary in the garden is the work of priest Marco Melzi. To the left of the altar is a space with a statue of the Virgin Mary by Leone Lodi. On either side of the main entrance are pairs of mosaics. The altar at the baptismal font is made of bronze. The large crucifix and wooden Stations of the Cross come from Val Gardena.
Urban Planning Solution
The church was designed together with a new experimental district QT8, which arose after World War II as part of the 8th Milan Triennale in 1947. Architects and politicians responded to the then-existing housing shortage and decided to approach the construction of new homes as an opportunity to create a different city, where greenery would be more represented, houses would be spaced out, a wider range of housing options (from low row houses to tall eleven-story towers) would be available, and a rich social infrastructure (school, church, metro) would be provided. The QT8 district was intended to symbolize the post-war rebirth of Milan. The area, developed under the guidance of urban planner Piero Bottoni, exemplifies urban development where the religious building is placed in a central position as a meeting place for people to establish connections.
Facade
The church does not have a single main facade, as it has a round floor plan. The innovativeness of this solution was appreciated by the competition jury. The building comes alive from the mutual interaction of two asymmetrically positioned circles. The smaller circle forms the perimeter wall at ground level, while the larger circle defines the lower columns and the wall of the upper gallery. Trapezoidal concrete columns connect to angled concrete beams, creating several access portals. The covered entrance area diminishes from the street until it disappears entirely, giving way to the sacristy and connection with the rectory.
Interior Arrangement
The central space is dominated by a large tent-like roof clad in copper sheets. Originally, the circular church had a roof composed of sixteen segments covered with tiles. The symbol of the shelter is taken from the Gospel of John and gives the space a strong impulse that invites gathering and communal prayer. Originally, the upper gallery was also intended to serve the public to accommodate as many people as possible, but it now houses only the organ. The materials used have symbolic significance: terracotta is a reminder of Lombard architectural tradition. The exposed brickwork contrasts with the structural framework of exposed concrete. The structure of the brick masonry also has a decorative effect. The rounded walls help to direct views toward the altar, which is elevated on a stone pedestal of red granite.
Liturgical Elements
Originally, the altar faced the crucifix. The church was planned before the Second Vatican Council (1962-65). The arrangement of the interior is innovative for its time, as it seeks to involve the faithful. The plastered concrete screen that covers the entrance to the sacristy does not separate functions as the liturgical program prescribes, but instead makes the faithful feel involved in the ceremony, the focal point of which is always the altar. Another important aspect is the lighting: natural diffused light penetrates into the interior through small narrow gaps between the perimeter wall and the roof, creating the effect that the roof is floating.
Artwork
The marble statue of the Virgin Mary in the garden is the work of priest Marco Melzi. To the left of the altar is a space with a statue of the Virgin Mary by Leone Lodi. On either side of the main entrance are pairs of mosaics. The altar at the baptismal font is made of bronze. The large crucifix and wooden Stations of the Cross come from Val Gardena.
The English translation is powered by AI tool. Switch to Czech to view the original text source.
0 comments
add comment


