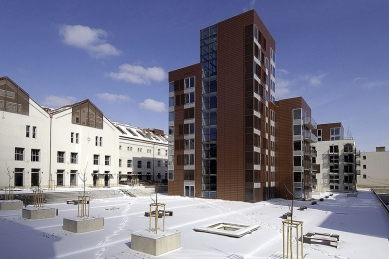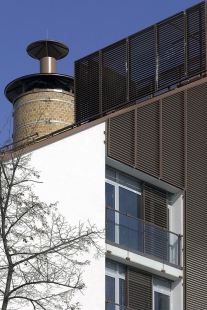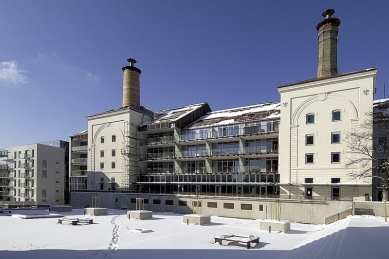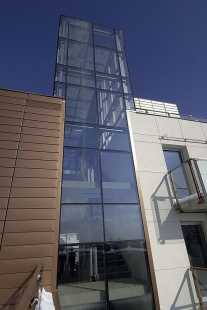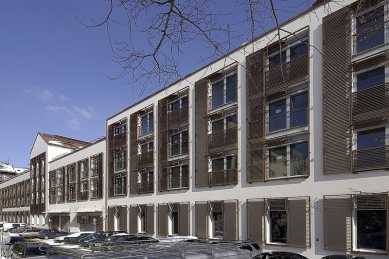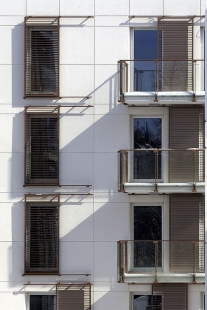is one of the typical utility buildings from the late 19th and early 20th centuries. It was built between 1894 and 1985 by the Nekvasil company, but gradual construction development continued until the 1940s when the brewery's operation ceased. Only the malting house remained, followed by warehouses. The goal of the current project is to create a residential complex within the site and simultaneously restore the original malting building, which was destroyed in a fire in 2000. The urban and mass design of the new buildings within the site is based on the layering of masses, typical for industrial yards, and also reflects the static orthogonal concept of the residential development in Vinohrady. The height design of individual buildings respects the level of the surrounding buildings; the dominant element does not exceed the chimneys of the existing malting building. An important part of the proposal is the division of the site into gently descending terraces towards the southern slope. The architectural design emphasizes the preservation of the industrial character of the entire complex while ensuring contemporary living comfort. It utilizes high-quality durable materials, as well as, for example, the scale of large factory windows, which are particularly used in lofts - residential units with living spaces extending over two floors.The English translation is powered by AI tool. Switch to Czech to view the original text source.



