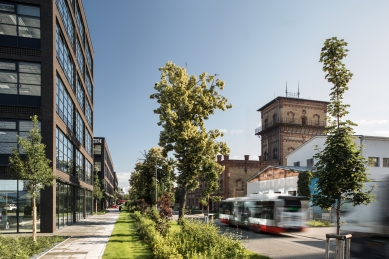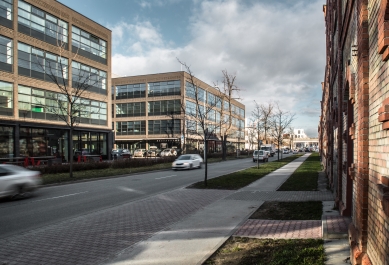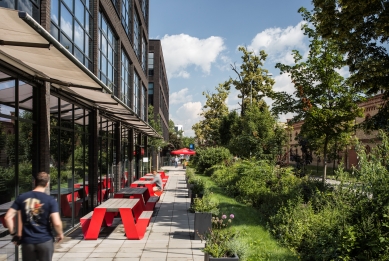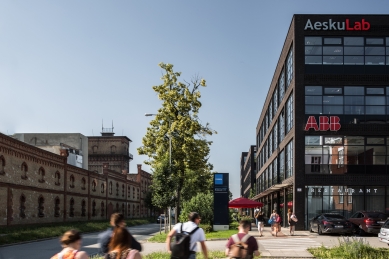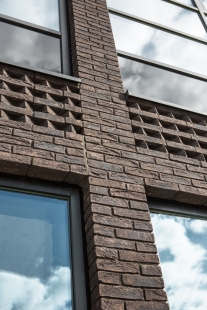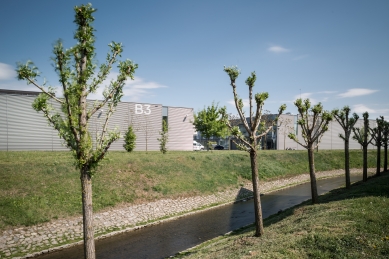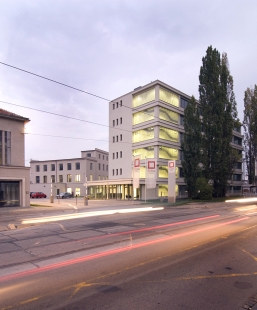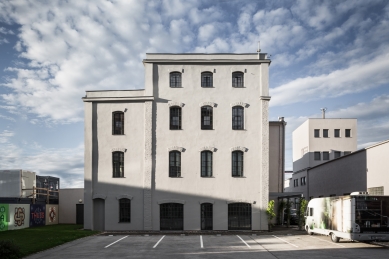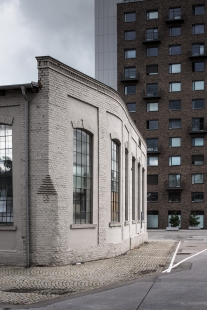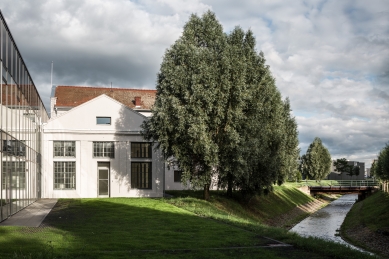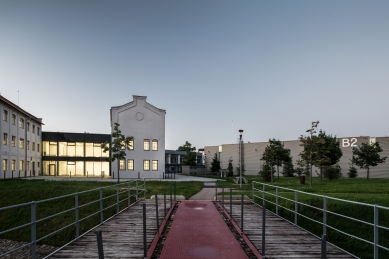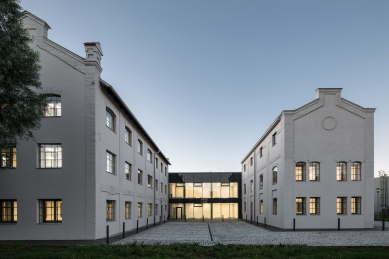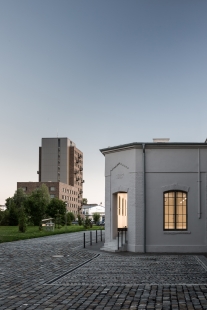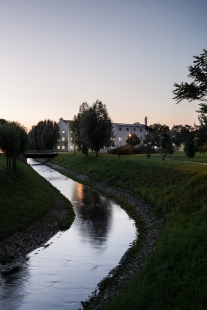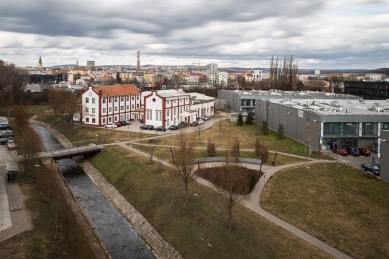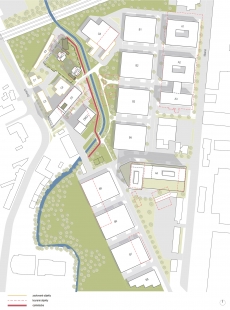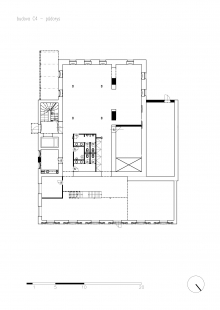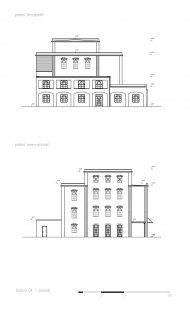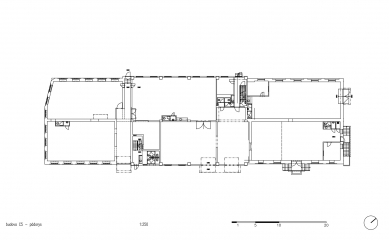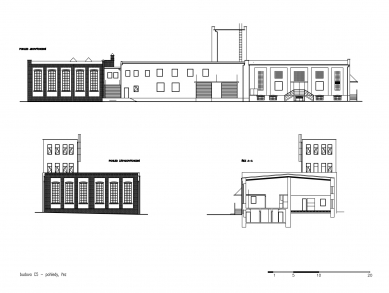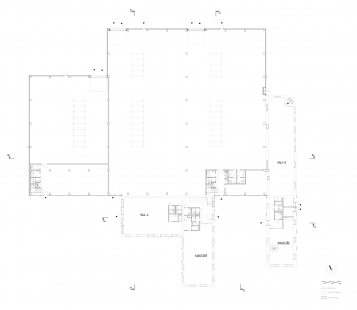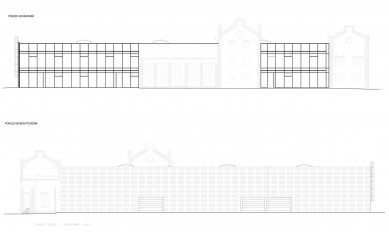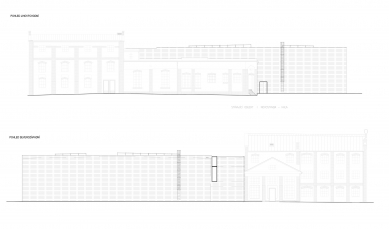
Conversion of the brownfield at the Ponávka River

The area of the former slaughterhouses and starch factories, dating back to the 19th century, lies to the south of the city center of Brno. It covers an area of 10.25 hectares between Dornych and Masná streets, adjacent to the building of the Masné burzy designed by Bohuslav Fuchs.
The Ponávka Area
Brno is characterized by the fact that a heavy industrial area was located in the immediate vicinity of the historical center – in this case, the area of starch factories and slaughterhouses interconnected by dense railway transport. In 2007, when we embarked on the conversion project for this area, the dilapidated buildings were used by random companies for their only benefit – proximity to the center. The Ponávka River flowing through this "steel city" was in a disastrous state; it resembled more of a sewage canal.
Our urban concept was to untie the area on both banks of the Ponávka, effectively utilize it in terms of floor space and transport, address the ecological burden, and at the same time allow the natural character of the watercourse to develop.
In the first phase of revitalization, we built on the tradition of warehouses, small manufacturing, and wholesale. Therefore, we developed a new product – the lightweight CT Box, an easily assembled and disassembled block forming a hall of 800 m2, which replaced the demolished industrial buildings from the 1980s that previously made up the heavy-tonnage complex of slaughterhouses on Masná Street.
Our ambitious plan was to transform Masná Street into an urban boulevard. We chose the size of the blocks to evoke the scale of the side streets with a span of around 70 meters. The resulting orthogonal system allowed for sight lines from Masná Street to the Ponávka and the original historic industrial buildings. After its opening and calming, interest arose in placing office spaces – the concept of the CT Office Box emerged, featuring internal "courtyards," clad in raw bricks and large industrial windows.
The new office spaces attracted interesting IT companies to the area, whose development centers employ international staff. Soon, there was demand for quality accommodation with all services within walking distance. We responded to this requirement with the fully equipped Domeq dormitory. Apart from students, it has also been popular among tenants from the ranks of young professionals.
Due to the unrelenting demand for housing in the now-transformed brownfield, two more residential buildings are currently being constructed. With them, related retail and services are coming to the area – one function supports the other.
The development of these existing and new functions is also planned in some of the original historic buildings, which are awaiting the second phase of conversion or are currently undergoing it (buildings C8, C3 – retail, building C5 – office). The multifunctional building A4 represents a reserve for the future development of the entire area and is expected to symbolically complete the volumetric composition not only of Masná Street but of the whole complex.
Parallel to all stages of construction, the area underwent the reclamation of the ground floor and simultaneously landscape modifications, especially of the watercourse. For the upcoming second phase of the revitalization of the Ponávka River, there are plans for an even greater alignment with the natural character of its banks. This is also related to the planned extension of the bike path along the river and enhancing the pedestrian accessibility of the area, which has been passable toward the historical center of the city throughout the conversion.
The Ponávka Area
Brno is characterized by the fact that a heavy industrial area was located in the immediate vicinity of the historical center – in this case, the area of starch factories and slaughterhouses interconnected by dense railway transport. In 2007, when we embarked on the conversion project for this area, the dilapidated buildings were used by random companies for their only benefit – proximity to the center. The Ponávka River flowing through this "steel city" was in a disastrous state; it resembled more of a sewage canal.
Our urban concept was to untie the area on both banks of the Ponávka, effectively utilize it in terms of floor space and transport, address the ecological burden, and at the same time allow the natural character of the watercourse to develop.
In the first phase of revitalization, we built on the tradition of warehouses, small manufacturing, and wholesale. Therefore, we developed a new product – the lightweight CT Box, an easily assembled and disassembled block forming a hall of 800 m2, which replaced the demolished industrial buildings from the 1980s that previously made up the heavy-tonnage complex of slaughterhouses on Masná Street.
Our ambitious plan was to transform Masná Street into an urban boulevard. We chose the size of the blocks to evoke the scale of the side streets with a span of around 70 meters. The resulting orthogonal system allowed for sight lines from Masná Street to the Ponávka and the original historic industrial buildings. After its opening and calming, interest arose in placing office spaces – the concept of the CT Office Box emerged, featuring internal "courtyards," clad in raw bricks and large industrial windows.
The new office spaces attracted interesting IT companies to the area, whose development centers employ international staff. Soon, there was demand for quality accommodation with all services within walking distance. We responded to this requirement with the fully equipped Domeq dormitory. Apart from students, it has also been popular among tenants from the ranks of young professionals.
Due to the unrelenting demand for housing in the now-transformed brownfield, two more residential buildings are currently being constructed. With them, related retail and services are coming to the area – one function supports the other.
The development of these existing and new functions is also planned in some of the original historic buildings, which are awaiting the second phase of conversion or are currently undergoing it (buildings C8, C3 – retail, building C5 – office). The multifunctional building A4 represents a reserve for the future development of the entire area and is expected to symbolically complete the volumetric composition not only of Masná Street but of the whole complex.
Parallel to all stages of construction, the area underwent the reclamation of the ground floor and simultaneously landscape modifications, especially of the watercourse. For the upcoming second phase of the revitalization of the Ponávka River, there are plans for an even greater alignment with the natural character of its banks. This is also related to the planned extension of the bike path along the river and enhancing the pedestrian accessibility of the area, which has been passable toward the historical center of the city throughout the conversion.
Studio acht
The English translation is powered by AI tool. Switch to Czech to view the original text source.
0 comments
add comment


