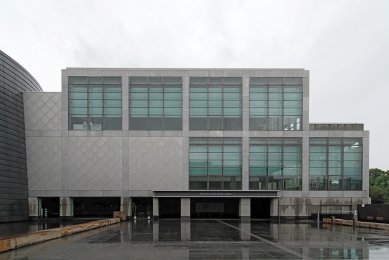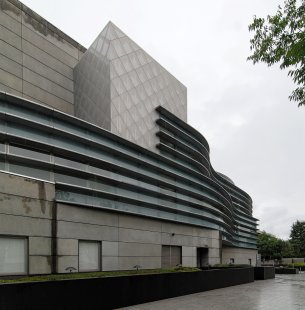
Kyoto Concert Hall

This concert hall complex, built to commemorate the 1,200th anniversary of Kyoto's found-ing, is sited in the northern Kitayama district in accordance with three underlying urban axes: true north, north-northwest and magnetic north. Clad in shades of subdued silver-grey terracotta panels to fit the city's historical context, the complex is composed of a 1,833- seat rectangular shoe-box concert hall, a 510-seat hexagonal small chamber-music hall within a cylindrical volume, and a connective cubic lattice that contains the foyer. Undulating cast-aluminium louvre walls, which enclose the halls' backroom spaces, lead the visitor along an exterior walk-way adjacent to a reflecting pool to the north edge of the site. Inside the complex, the foyer, which serves both of the concert halls, is enclosed by translucent glass screens that modulate direct sun and also afford views of the surrounding mountains and adjacent Kyoto Botanical Garden. The form of the halls emerged though numerous studies to optimize acoustical effects as if they were musical instruments. The volumes also adhere to the district's 20 metre (65 foot) height limit, which required manipulation of the concert halls' structures and floor levels. The hexagonal hall is contained within a conical drum within which sound reverberates off the tilted walls onto the ceiling to provide a rich acoustic experience. The tilted walls below the hall support a spiral ramp that winds around a limestone foyer with 12 columns representing zodiac symbols and prepares concert-goers for their experience like the processional experience of a tea garden or the narrow back streets typical of Kyoto. In contrast to the overall symmetry of the shoe-box hall, which is finished in white oak, Isozaki freely arranged the balconies and seating layout inside the hall and scattered lights on the ceil-ing like stars in a galaxy. He also placed the 90-stop pipe organ asymmetrically to the right, where it is visible as a dynamic composition of metal and wooden pipes that emits sounds of both western and Japanese classical instruments.
0 comments
add comment
























