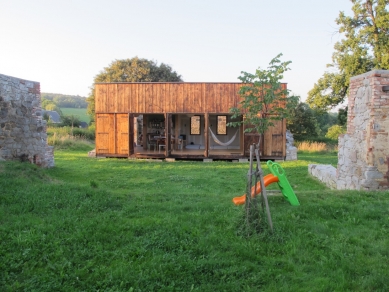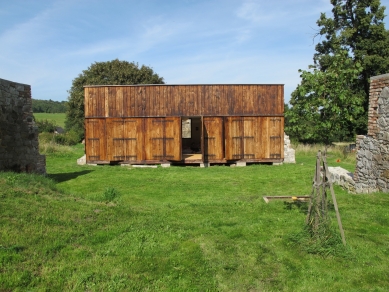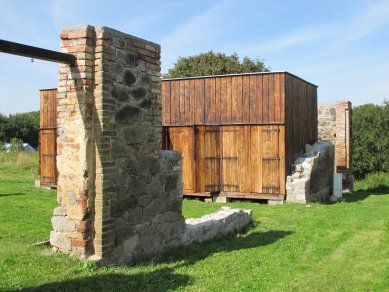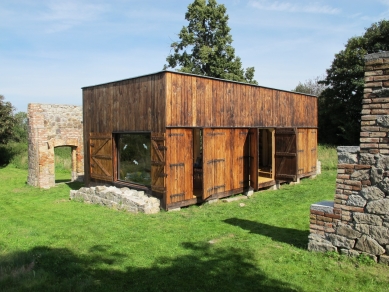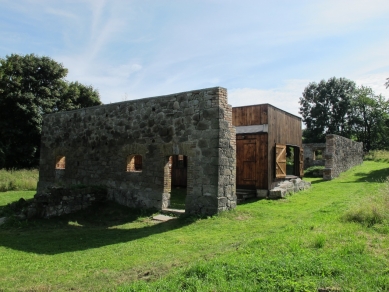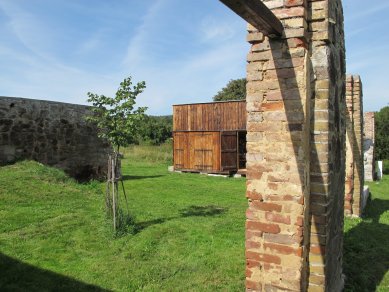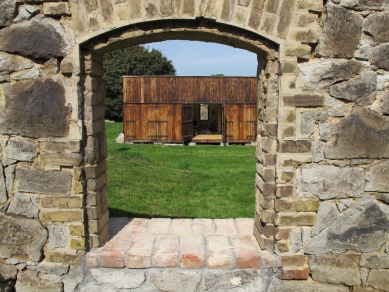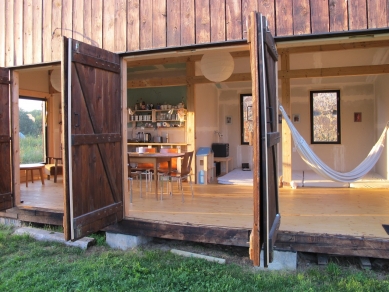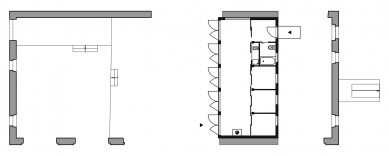
Conceptual Object in Verneřice

Conceptual project of a recreational, year-round habitable building located in a semi-remote area of the rugged landscape of the Czech Central Mountains. We refer to this project as conceptual because we have used and continue to use this building as an experimental space in which we verify certain architectural and spatial relationships. The following brief was defined at the inception of this project:
The new building is protected from the north by the original massive stone wall, which creates a sort of entrance vestibule for the building. The building itself is completely open through five gates into a space defined by the remaining remnants of the barn's outer walls. In this space, the private garden of the building is clearly defined against the surrounding wild vegetation.
Thanks to the possibility of opening the entire southern facade of the building, it is possible to enjoy being in the outdoor environment while maintaining the comfort of the interior environment. When the southern facade is closed, enough light and sunlight enter the interior through a large western window. At the same time, overheating of the building's interior due to southern sunlight is prevented.
The entire construction was realized from local material sources (wood, recycled material from the original barn) and local suppliers. In the near future, plans are in place to achieve energy self-sufficiency (well, wastewater treatment plant have already been realized. Photovoltaic and solar panels are being prepared).
The design of the entire building was conceived to be realizable using common, accessible methods and with low acquisition costs. Significant savings were also achieved by maximizing the limitation of off-site transport and the setup of the construction site.
In agreement with the owner of the building, we will regularly evaluate the entire project and update and develop it based on operational experiences.
- maximally minimal acquisition costs of the building
- maximum utilization of local material and human resources (if possible, also energy resources)
- concept of an open house - absolute erasure of the boundary between exterior/interior, while maintaining the basic user comfort of the building
- optimization of the comfort level of the building - i.e., establishing such a level of usage comfort that is essential and comfortable for humans, but not excessive in any way.
The new building is protected from the north by the original massive stone wall, which creates a sort of entrance vestibule for the building. The building itself is completely open through five gates into a space defined by the remaining remnants of the barn's outer walls. In this space, the private garden of the building is clearly defined against the surrounding wild vegetation.
Thanks to the possibility of opening the entire southern facade of the building, it is possible to enjoy being in the outdoor environment while maintaining the comfort of the interior environment. When the southern facade is closed, enough light and sunlight enter the interior through a large western window. At the same time, overheating of the building's interior due to southern sunlight is prevented.
The entire construction was realized from local material sources (wood, recycled material from the original barn) and local suppliers. In the near future, plans are in place to achieve energy self-sufficiency (well, wastewater treatment plant have already been realized. Photovoltaic and solar panels are being prepared).
The design of the entire building was conceived to be realizable using common, accessible methods and with low acquisition costs. Significant savings were also achieved by maximizing the limitation of off-site transport and the setup of the construction site.
In agreement with the owner of the building, we will regularly evaluate the entire project and update and develop it based on operational experiences.
LABOR13 s.r.o. | A. Pražák
The English translation is powered by AI tool. Switch to Czech to view the original text source.
5 comments
add comment
Subject
Author
Date
Úžasné !!
Matej Farkaš
14.12.11 09:06
Hezka bedna v rozvalinach.
takyarchitekt
14.12.11 12:47
zdi
rs
14.12.11 02:58
Konceptuální
Taťjána Nálepková
15.12.11 08:07
Jedna výtka
Milhaus
15.12.11 01:05
show all comments


