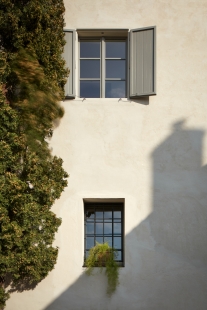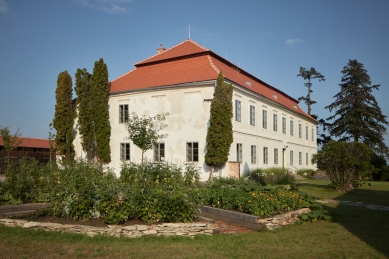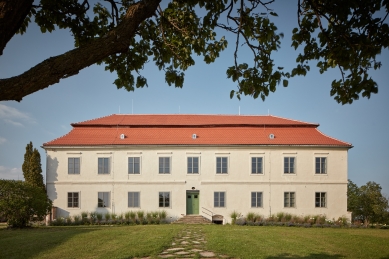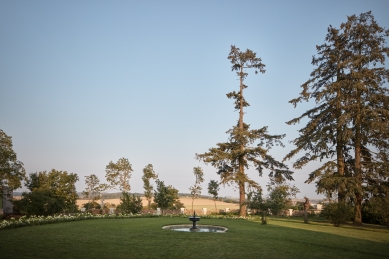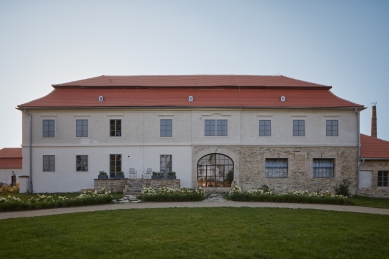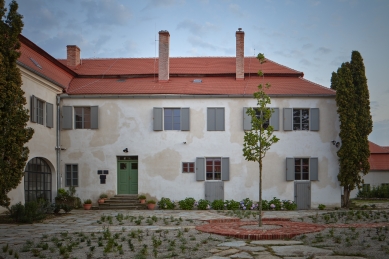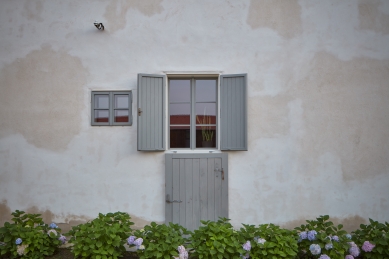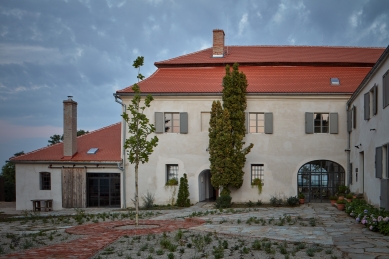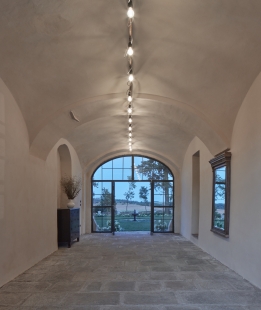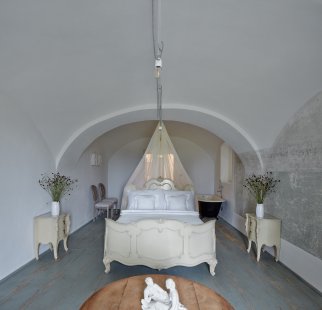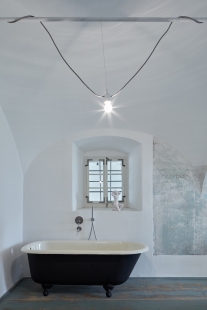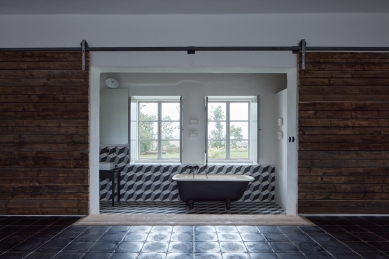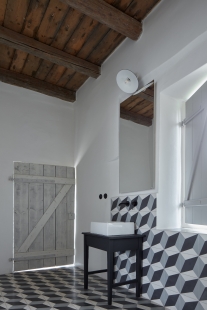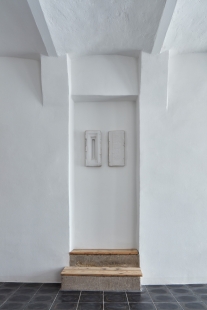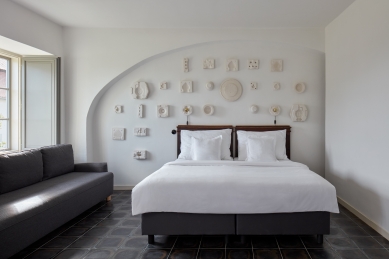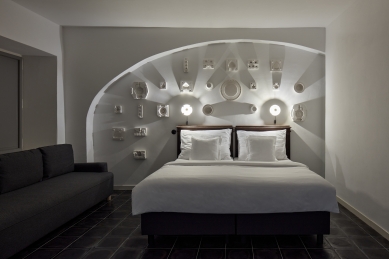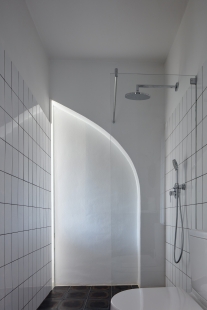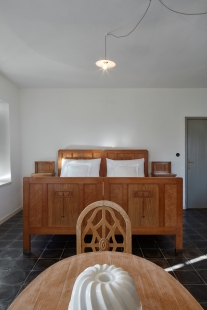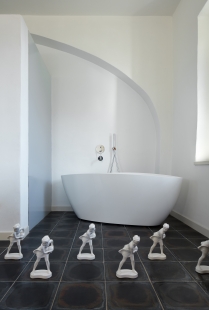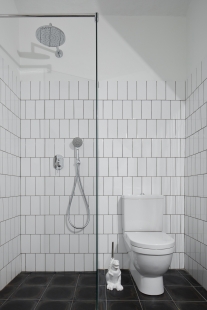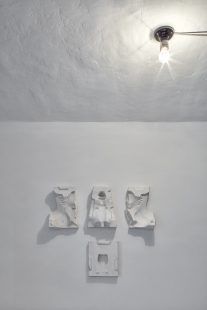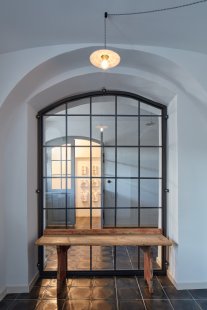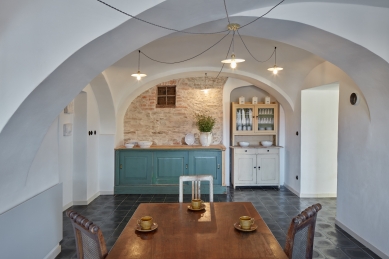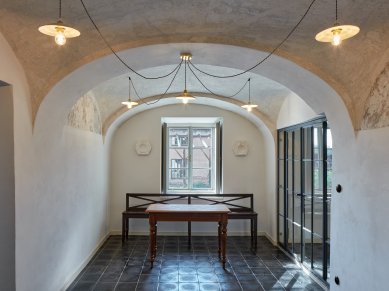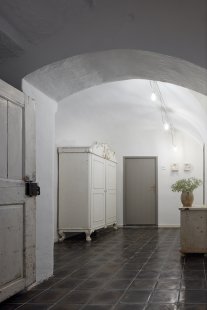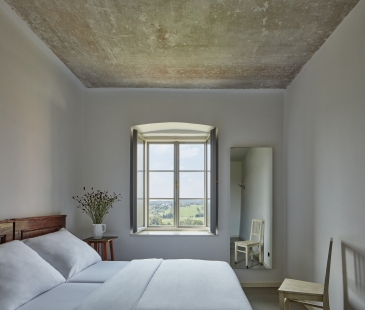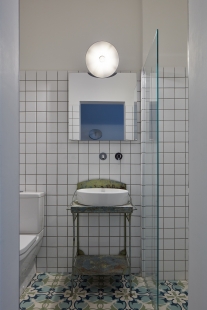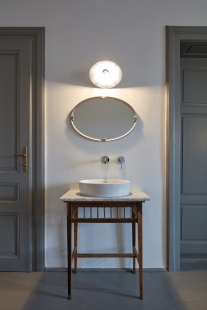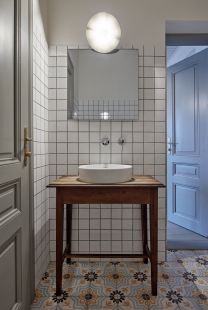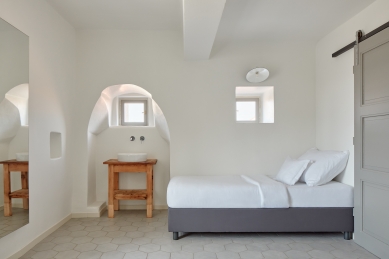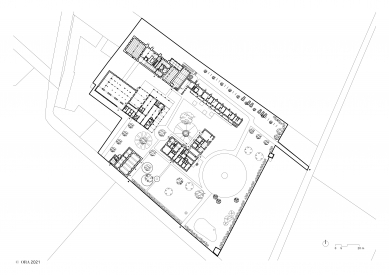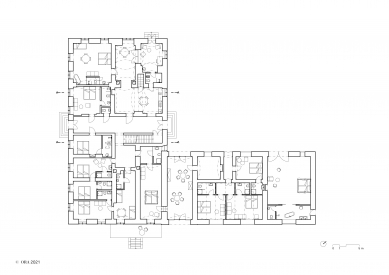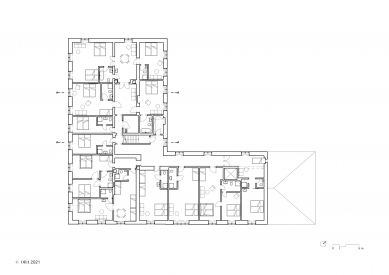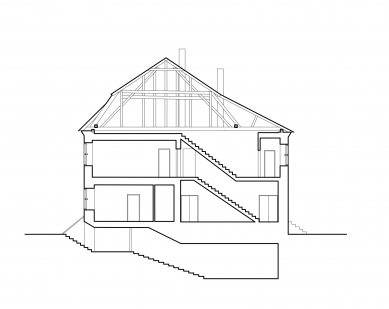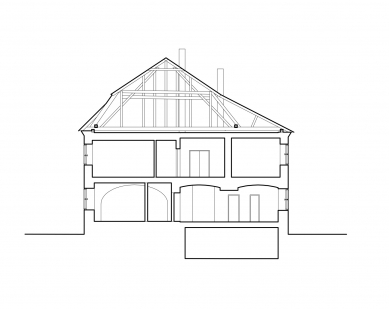
Kocanda Kravsko

The project addresses the first stage of converting the premises of the former pottery in Kravsko. The originally Baroque building was constructed as an inn on the Prague-Vienna route. In the second half of the 19th century, the complex was expanded and transformed into a famous ceramic factory. Production here continued for some time after the Velvet Revolution, but soon it faced the fate of many other industrial operations – production ceased, the complex changed owners, and fell into long-term disrepair. The current owners, who hail from Kravsko, are reconstructing the complex for experiential tourism. The complex will feature several halls, a large accommodation capacity, and a kitchen.
Kocanda is the name that has always been used to designate the place. It is said to originate from the German phrase "Gott sei Dank," which translates to "Thank God." Therefore, it can be said that the circle is closing, and the Kocanda building is regaining its original purpose.
LOCATION
The complex is located on a hill away from the village of Kravsko, not far from Znojmo. The site provides far-reaching views of the surroundings, thereby making it stand out from the area. The Kocanda building dominates the entire complex; it is at its center, peeking out and disappearing alternately as the visitor approaches.
RENOVATION
Throughout the ages, Kocanda has undergone many modifications and transformations. The goal of the project was to cleanse the building of significantly disruptive interventions, create a harmonious whole – restore the compactness of the original mass, restore the original openings, and supplement replicas of the original windows – while avoiding the effect of excessive newness. Therefore, the plaster was repaired only locally, leading to a subsequently wild mottled appearance of the facade.
INTERIOR
The interior is intentionally spartan, but it is not lacking in friendliness. We are leaving authentic materials and details such as doors, and the missing ones are supplemented from demolitions. New doors are simple and smooth.
The floors are partially original solid wooden panels and partially new basalt and cement tiles. In places, original paintings are revealed.
In furnishing the space, we made maximum use of old furniture – tables, cabinets, chairs, as well as washbasin tables or old cast-iron bathtubs, which we sourced from various corners of the republic or purchased from a favorite antique dealer.
The operation of the building is primarily seasonal, with heating provided by mirrored infrared panels. Another decision in logic – we do not want to take too much away from the house.
One is always aware of being in an old house. However, it is not a game of old; the white walls provide enough tranquility to the resulting collage.
FORMS
The complex is home to tons of original plaster forms used in ceramic production. A large portion of them are no longer usable, or they are in such quantity that they will never be utilized again. We have hung the forms throughout the building in various compositions. From the found objects, which are merely production tools in themselves, we are creating pieces of our own aesthetic quality. The forms remind us of the history of the complex while also giving visitors insight into how ceramics are made.
GARDEN
The garden is divided into several sections. In front of the Kocanda facade lies a representative park arrangement with hydrangea beds. Three several-hundred-year-old Douglas firs tower above the garden. During the renovations, care was taken to preserve high-quality mature trees or their fragments.
The garden arrangements correspond to the character of the different areas within the complex. Near the youngest factory building, where a restaurant has recently been located, there is a small production plot supplemented with old varieties of fruit trees, while a more informal wilder arrangement is planned near the older factory section. In the corner of the garden lies a small pond filled with rainwater from the Kocanda roof.
CONTINUATION
The complex consists of buildings from different eras and for various purposes. Each one is approached differently. How? You will find out soon...
Kocanda is the name that has always been used to designate the place. It is said to originate from the German phrase "Gott sei Dank," which translates to "Thank God." Therefore, it can be said that the circle is closing, and the Kocanda building is regaining its original purpose.
LOCATION
The complex is located on a hill away from the village of Kravsko, not far from Znojmo. The site provides far-reaching views of the surroundings, thereby making it stand out from the area. The Kocanda building dominates the entire complex; it is at its center, peeking out and disappearing alternately as the visitor approaches.
RENOVATION
Throughout the ages, Kocanda has undergone many modifications and transformations. The goal of the project was to cleanse the building of significantly disruptive interventions, create a harmonious whole – restore the compactness of the original mass, restore the original openings, and supplement replicas of the original windows – while avoiding the effect of excessive newness. Therefore, the plaster was repaired only locally, leading to a subsequently wild mottled appearance of the facade.
INTERIOR
The interior is intentionally spartan, but it is not lacking in friendliness. We are leaving authentic materials and details such as doors, and the missing ones are supplemented from demolitions. New doors are simple and smooth.
The floors are partially original solid wooden panels and partially new basalt and cement tiles. In places, original paintings are revealed.
In furnishing the space, we made maximum use of old furniture – tables, cabinets, chairs, as well as washbasin tables or old cast-iron bathtubs, which we sourced from various corners of the republic or purchased from a favorite antique dealer.
The operation of the building is primarily seasonal, with heating provided by mirrored infrared panels. Another decision in logic – we do not want to take too much away from the house.
One is always aware of being in an old house. However, it is not a game of old; the white walls provide enough tranquility to the resulting collage.
FORMS
The complex is home to tons of original plaster forms used in ceramic production. A large portion of them are no longer usable, or they are in such quantity that they will never be utilized again. We have hung the forms throughout the building in various compositions. From the found objects, which are merely production tools in themselves, we are creating pieces of our own aesthetic quality. The forms remind us of the history of the complex while also giving visitors insight into how ceramics are made.
GARDEN
The garden is divided into several sections. In front of the Kocanda facade lies a representative park arrangement with hydrangea beds. Three several-hundred-year-old Douglas firs tower above the garden. During the renovations, care was taken to preserve high-quality mature trees or their fragments.
The garden arrangements correspond to the character of the different areas within the complex. Near the youngest factory building, where a restaurant has recently been located, there is a small production plot supplemented with old varieties of fruit trees, while a more informal wilder arrangement is planned near the older factory section. In the corner of the garden lies a small pond filled with rainwater from the Kocanda roof.
CONTINUATION
The complex consists of buildings from different eras and for various purposes. Each one is approached differently. How? You will find out soon...
The English translation is powered by AI tool. Switch to Czech to view the original text source.
1 comment
add comment
Subject
Author
Date
žas
Ivo Kratochvíl
26.07.21 10:28
show all comments



