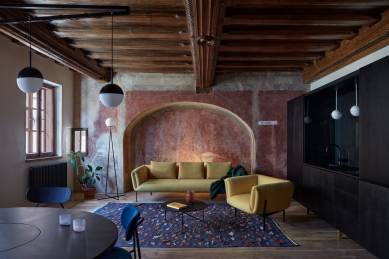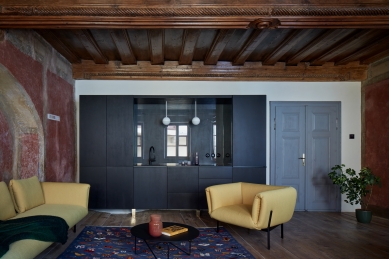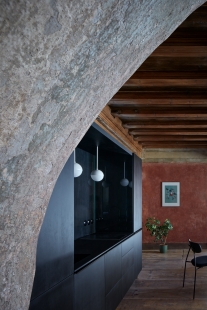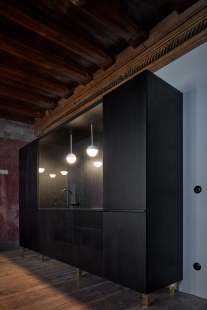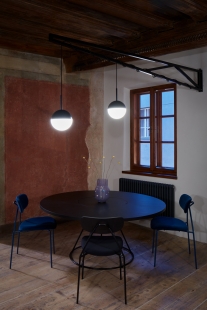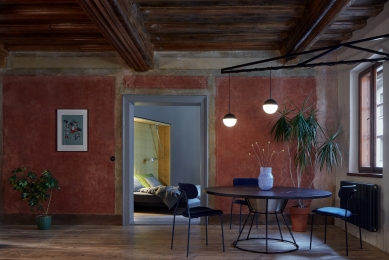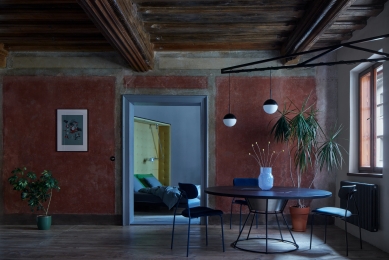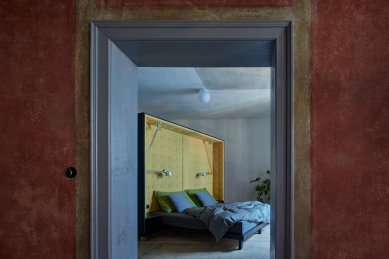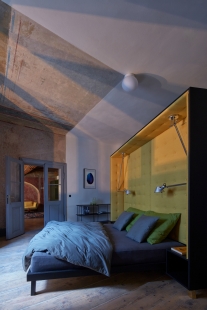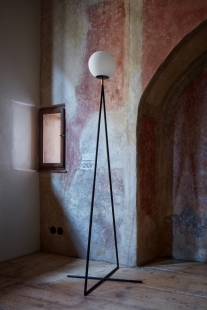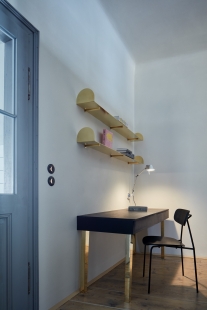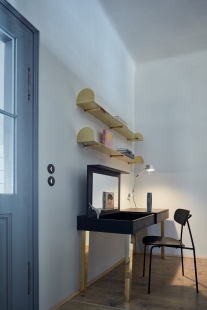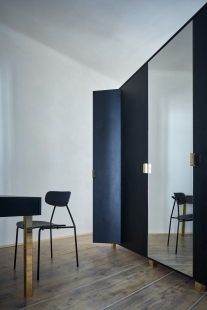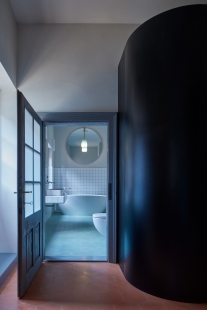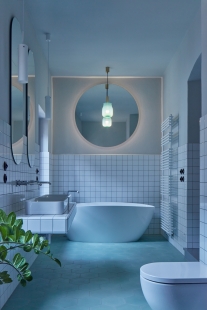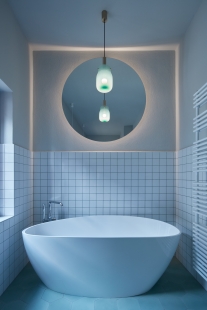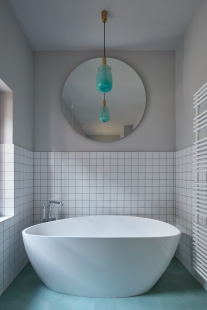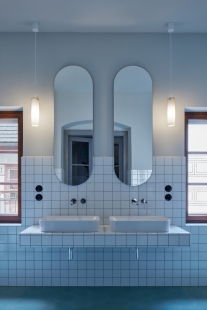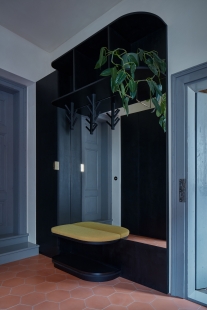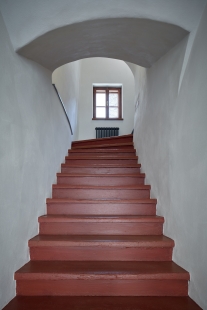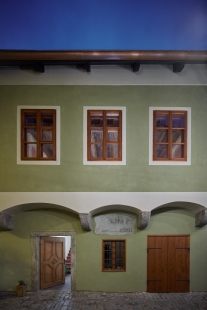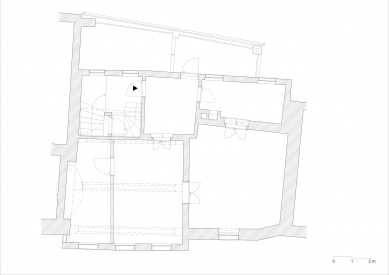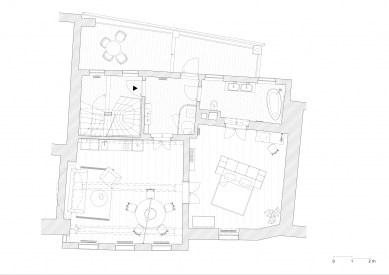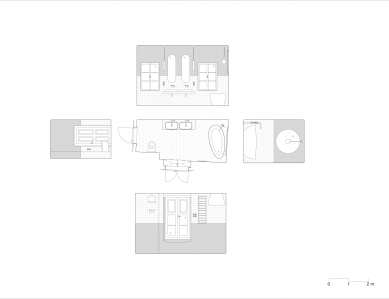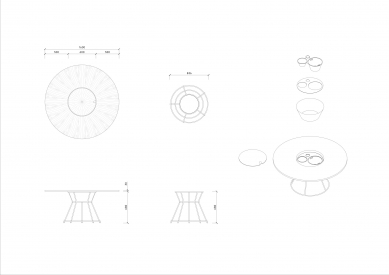
Masná 130

Word of the Investor
Masná 130 is a more than 500-year-old house in the center of Český Krumlov. It found us by chance when we were looking for a project that would, after years spent working for companies and institutions, be solely ours. The house was in a dilapidated state, but we saw potential in it, suspecting that the neglect also meant original floors, tiles, and paintings. We did not have a romantic idea that it would be easy. Even so, we gradually realized that taking care of even a small heritage site borders on madness. The house was structurally damaged after the floods, it was not connected to the sewage system, the roof was in a state of emergency, and the framework was historically much more valuable than anyone suspected. Along the way, we discovered what needed to be repaired, learned to listen to the house, and gained knowledge of old crafts.
We wanted to preserve as many historical elements as possible, but at the same time, we wanted to open the house to contemporary life and complement the historical interiors with something that characterizes us – a passion for contemporary design and minimalist style. We did not want to create a historicizing "museum" interior or a design showroom; we desired to organically connect the historical and contemporary layers.
We started with the ground floor, where a bar with quite a bad reputation had functioned until then. During the first two years, we repaired the space with the aim of renting it out for a café or bistro. By more coincidences, we ultimately opened the café under the name Masná 130 ourselves, even though we had no experience in running such an establishment. We then began to convert the upper floor and attic for residential use. We knew that for the sustainability of the project, the floor would also need to serve for rental, but we did not want to divide the house into hotel rooms. We decided to keep the space integral, as it had been lived in by generations before us and how we would like to inhabit it ourselves.
The concept of Masná meets the "slow" visitor to the city who does not want to just quickly pass through it like a historical open-air museum. The café on the ground floor has become a lively gathering place in its five years of existence. We are trying to build a local community, organizing neighborhood festivals in the street, looking for opportunities to collaborate with nearby businesses and with destination organizations in the city. We consider the apartment our home and only occasionally offer it for rent to guests who want to enjoy the connection between history and the present. We think a lot about sustainability and the burden that overtourism poses for the city. We are seeking balance.
Word of the Architect
From the very beginning, we were enchanted by the investors' approach to their house. We know very well that feeling when you fall in love with an old house and bond with it. You also wrestle with it and discover what would please it. Old houses have their moods. The tuning of the house also captivated us.
The task was to solve the adaptation of the first floor of the house for living, during the design for accommodation. The solution thus stems from the lifestyle of the owners.
The aim structurally was to preserve and reveal the originality of the house. The apartment is dominated by the main living space, a salon with a carved Renaissance ceiling. The room had been secondarily divided by a partition. We demolished the partition and freed the original space in its entirety. We revealed the original paintings, which have a rich carmine color. The darkness of the surfaces is determining here. The beam ceiling and the paintings have dark saturated tones. Dark spaces embrace a person, appearing closer than bright ones.
The second room is the bedroom, where we leave only a fragment of the original paintings. The rest of the space is calmed by a cream-colored painting.
The third equally important room is the hygiene space. The brightest space in the house. Therefore, we resort to cool tones here. The atmosphere of the salon weighs down, the atmosphere of the bathroom lifts.
We approach the interior as a collage of motifs. The furniture is inserted as separate objects that maintain distance. The kitchen is like a secretary, hiding everything necessary. The bed connected to the wardrobe stands in the middle of the room and turns towards the light and the original paintings. The sleeper is directed towards observing the details of the surface. In bed, one does not necessarily just sleep; one also reads. And this is possible thanks to lamps designed specifically for reading.
Most of the furniture is custom-made from dark-stained birch plywood, with brass legs reflecting the surroundings, merging with it and still supporting the separation of objects. The light fixture above the table, which is elevated by a console to avoid drilling into the ceiling, the table with integrated bowls, the brass shelves displaying books.
Masná 130 is a more than 500-year-old house in the center of Český Krumlov. It found us by chance when we were looking for a project that would, after years spent working for companies and institutions, be solely ours. The house was in a dilapidated state, but we saw potential in it, suspecting that the neglect also meant original floors, tiles, and paintings. We did not have a romantic idea that it would be easy. Even so, we gradually realized that taking care of even a small heritage site borders on madness. The house was structurally damaged after the floods, it was not connected to the sewage system, the roof was in a state of emergency, and the framework was historically much more valuable than anyone suspected. Along the way, we discovered what needed to be repaired, learned to listen to the house, and gained knowledge of old crafts.
We wanted to preserve as many historical elements as possible, but at the same time, we wanted to open the house to contemporary life and complement the historical interiors with something that characterizes us – a passion for contemporary design and minimalist style. We did not want to create a historicizing "museum" interior or a design showroom; we desired to organically connect the historical and contemporary layers.
We started with the ground floor, where a bar with quite a bad reputation had functioned until then. During the first two years, we repaired the space with the aim of renting it out for a café or bistro. By more coincidences, we ultimately opened the café under the name Masná 130 ourselves, even though we had no experience in running such an establishment. We then began to convert the upper floor and attic for residential use. We knew that for the sustainability of the project, the floor would also need to serve for rental, but we did not want to divide the house into hotel rooms. We decided to keep the space integral, as it had been lived in by generations before us and how we would like to inhabit it ourselves.
The concept of Masná meets the "slow" visitor to the city who does not want to just quickly pass through it like a historical open-air museum. The café on the ground floor has become a lively gathering place in its five years of existence. We are trying to build a local community, organizing neighborhood festivals in the street, looking for opportunities to collaborate with nearby businesses and with destination organizations in the city. We consider the apartment our home and only occasionally offer it for rent to guests who want to enjoy the connection between history and the present. We think a lot about sustainability and the burden that overtourism poses for the city. We are seeking balance.
Word of the Architect
From the very beginning, we were enchanted by the investors' approach to their house. We know very well that feeling when you fall in love with an old house and bond with it. You also wrestle with it and discover what would please it. Old houses have their moods. The tuning of the house also captivated us.
The task was to solve the adaptation of the first floor of the house for living, during the design for accommodation. The solution thus stems from the lifestyle of the owners.
The aim structurally was to preserve and reveal the originality of the house. The apartment is dominated by the main living space, a salon with a carved Renaissance ceiling. The room had been secondarily divided by a partition. We demolished the partition and freed the original space in its entirety. We revealed the original paintings, which have a rich carmine color. The darkness of the surfaces is determining here. The beam ceiling and the paintings have dark saturated tones. Dark spaces embrace a person, appearing closer than bright ones.
The second room is the bedroom, where we leave only a fragment of the original paintings. The rest of the space is calmed by a cream-colored painting.
The third equally important room is the hygiene space. The brightest space in the house. Therefore, we resort to cool tones here. The atmosphere of the salon weighs down, the atmosphere of the bathroom lifts.
We approach the interior as a collage of motifs. The furniture is inserted as separate objects that maintain distance. The kitchen is like a secretary, hiding everything necessary. The bed connected to the wardrobe stands in the middle of the room and turns towards the light and the original paintings. The sleeper is directed towards observing the details of the surface. In bed, one does not necessarily just sleep; one also reads. And this is possible thanks to lamps designed specifically for reading.
Most of the furniture is custom-made from dark-stained birch plywood, with brass legs reflecting the surroundings, merging with it and still supporting the separation of objects. The light fixture above the table, which is elevated by a console to avoid drilling into the ceiling, the table with integrated bowls, the brass shelves displaying books.
The English translation is powered by AI tool. Switch to Czech to view the original text source.
1 comment
add comment
Subject
Author
Date
nádherné
14.12.23 04:43
show all comments


