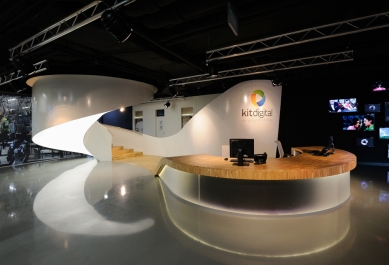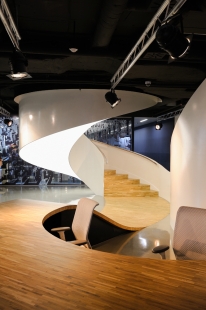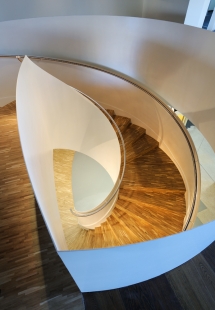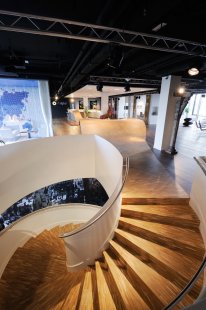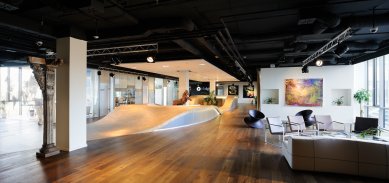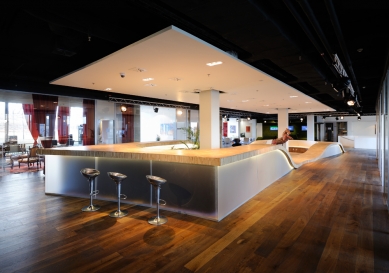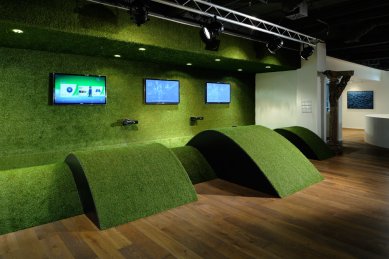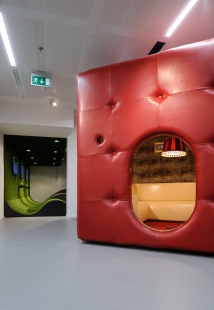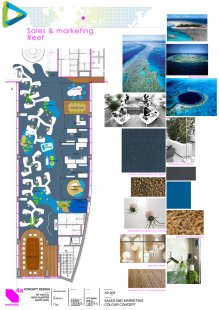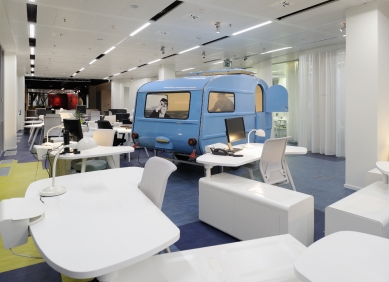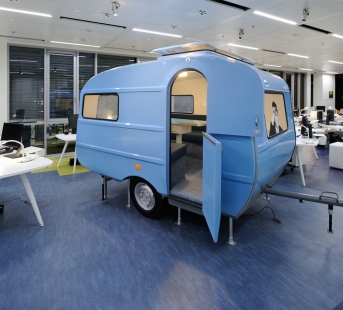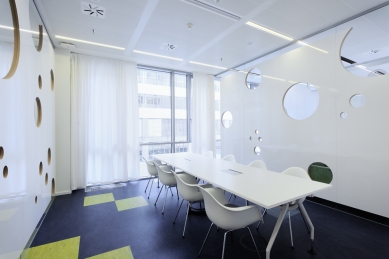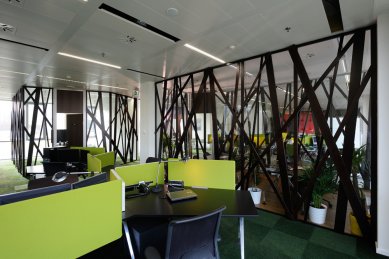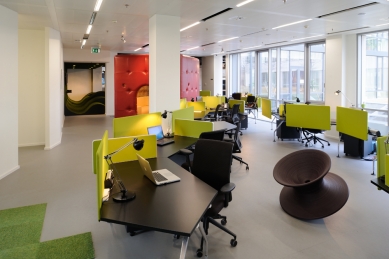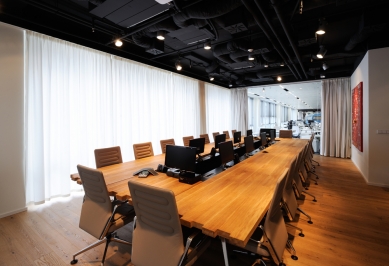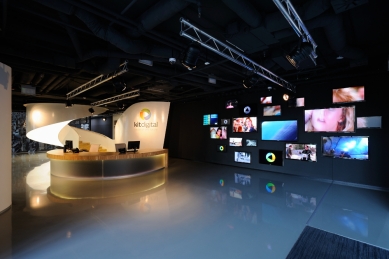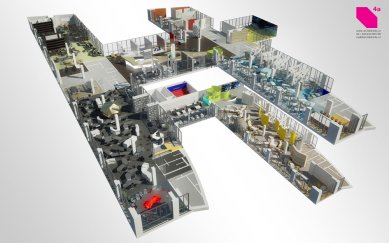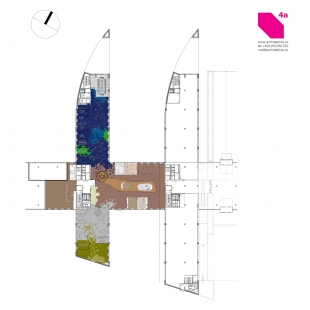Concept:
The Client is a global leader in digital media who requested a work environment where their people will flourish and a space for them to stretch both physically and mentally.
The concept is a pixeled thread of notions based on geographical locations as a matrix of events associated with digital content. Illustrating the Client's global reach we designed the interior as destinations. Localities include ocean / beach; jungle / savannah; desert / oasis; urban landscape / city at night. Events establish themes in film, tape, video, digitals, art and culture, namely reception desk (studio space), sensual cube (film set); beached caravan (movie based); coconut meet pod (abstract wonder); ribbon reception desk to spiral staircase to waved seating area to bar element (tape spool). Views and materials combine to promote the concept, stimulating the senses and support a social mix.
At the centre of the work space core is the HUB, a relaxed social and games area to which all other work spaces connect through their themed threads. Around the perimeter hang the Execs offices who we took to be individual specimens in jars. Here a single descriptive characteristic key word led us to design their work place interior, increasing event variety.
The connected satellite office departments, radial around the HUB, are open plan formats with a single side lined for meet rooms and occasional private office. Both the open areas and HUB, promote a "work anywhere" concept, though for practical and confidential reasons, departments do have a fixed base.
Other idea layers within the concept include glazed partitions wrapped in "jungle" growth; perforated "water bubbles" white board partitions between offices to scribble upon; Bedouin jute wrap meet pod; total wall graphics (Directors and their muses); board walk board room; 30+ "city at night" cinema; net curtain waves for movie / image projection; dog kennel with the "grassy knoll" play station zone; studio spot for internal broadcasts;
We feel the design of work space environments continue to develop within strict economies but a "Home" office, encouraging staff to "be at home" is false where a work space destination that is enjoyable, inspirational, fun and flexible is perhaps truer.
Materials:
Mood boards developed for each geographical location - 7 and each Exec - 5.
Ceilings: were landlord white metal tile of which we removed approx. 50% and sprayed the void matt black.
Floors: oak wood industrial mosaics / oak wood strip / Marmoleum "pixels" / epoxy screed / artificial grass / thick fibre carpet
Wall: plasterboard / glass / laminated MDF
Furniture installations: A-typical carpentry, metal work and upholstery
Mobile furniture: Vitra / Techo / 4a designed desk systems / miscellaneous others

