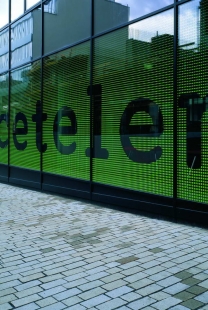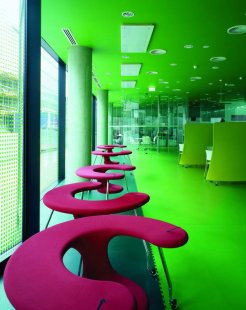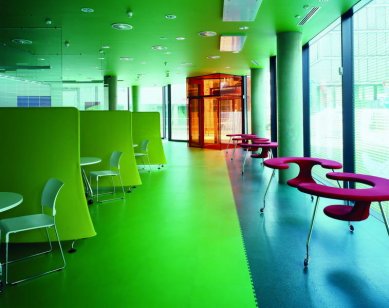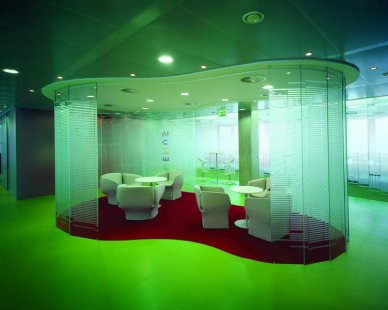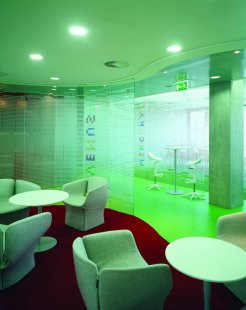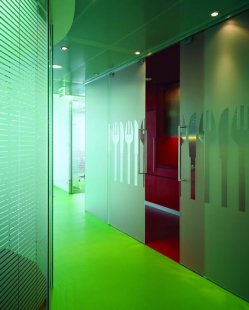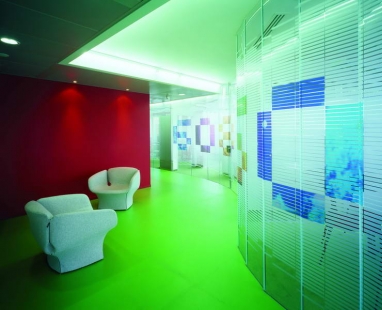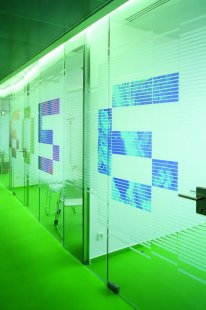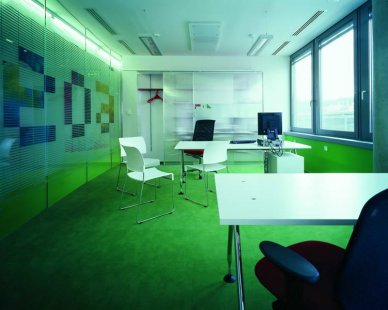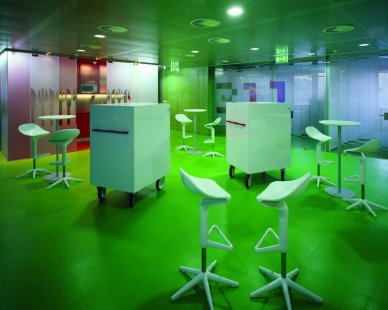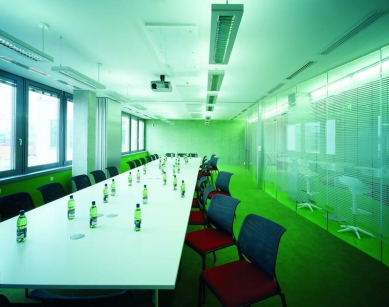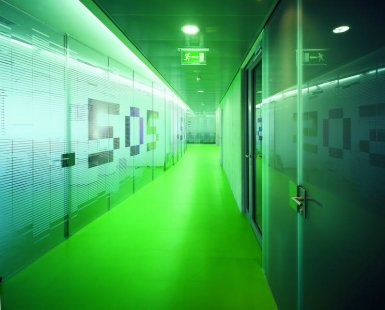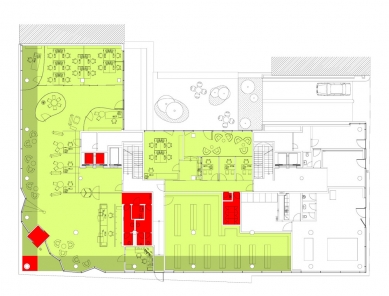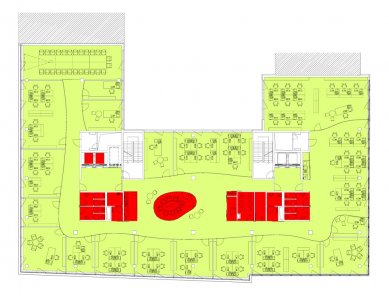
Cetelem Czech Republic office space in Prague

 |
The basis of the spatial solution is the undulating glass partitions that separate offices from shared spaces. Thanks to the glass partitions, sufficient light penetrates the center of the building, and the mutual visual contact connects the entire floor space. The degree of privacy in individual offices is adjusted using a sandblasted deteriorating grid on the glass partitions.
The company's logo, a red square on a green field, inspired the color scheme of the interior. Red blocks at the entrance and service cores act as focal points in an otherwise green forest. The abstracted logo has also permeated the building's façades – a green and red mist with the fallen lettering Cetelem promotes the company from the outside.
The sporty flooring corresponds to the young and informal atmosphere of the work team, with exposed areas of concrete structures, bulletin boards made of galvanized sheet metal on the cabinets, or surface cable management in goose necks. The playfulness of the interior is enhanced by red spider-like chairs on roller blades, kitchen labels with fork pictograms, or the light bulb symbol on the mirrors in the restrooms.
The English translation is powered by AI tool. Switch to Czech to view the original text source.
1 comment
add comment
Subject
Author
Date
kinedryl
kinedryl
05.01.10 08:02
show all comments


