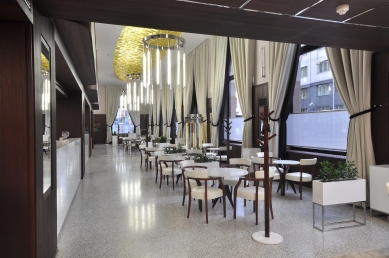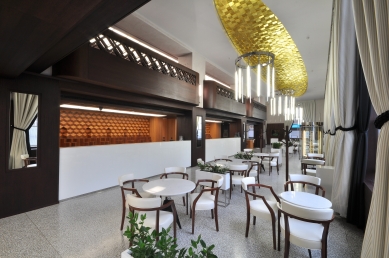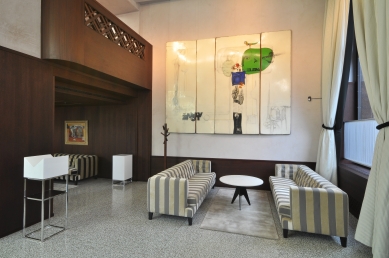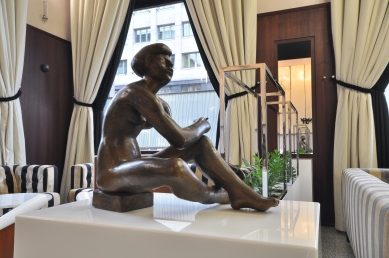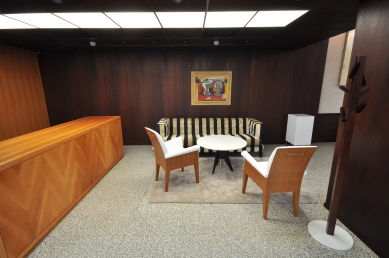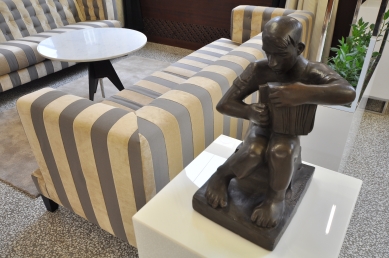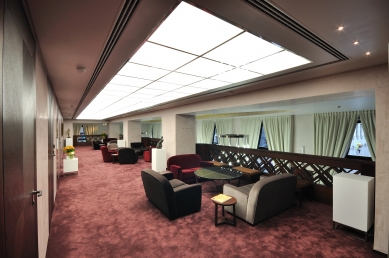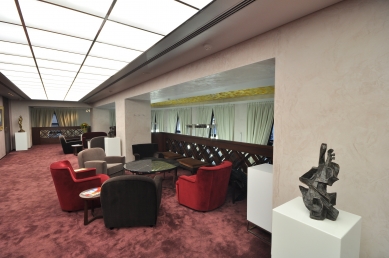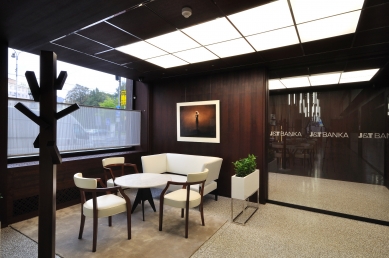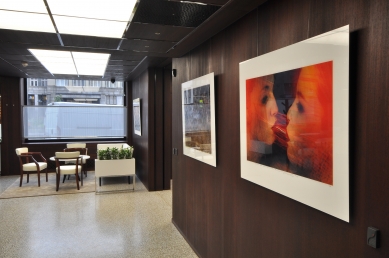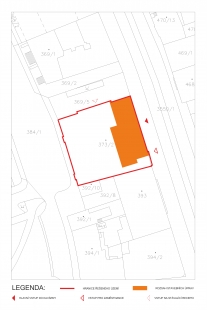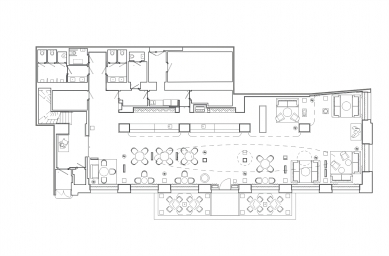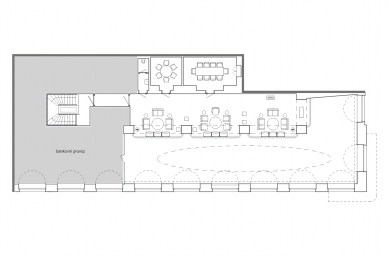
J&T Cafe ELEKTRA

History
The Elektra Palace (formerly a miners' house) is a seven-story, three-wing building with its main façade facing Umělecká street and side wings along Nádražní and Jurečkovy streets.
The building, constructed between 1924-26, is conceived as an innovation of the classical tradition based on the design by architects Kubíček, Kolář, and Rubý. The construction was financed by the Miners' Trade Union at that time. The side entrance was adorned with statues of miners and metalworkers. The building housed a two-story café, two bars, a cinema hall, and apartments. From 1993 to 1996, the building underwent complete reconstruction.
Description of Modifications
The current construction modifications involved two above-ground floors and the air conditioning machine room in the basement of the building. Until recently, these areas housed the restaurant Comedor Mexicano.
Existing modern interior modifications were removed, and spatial adjustments were made in the back (restrooms, changing rooms, lounges, offices, ...). The main space was preserved and is now again used as a café. A new staircase structure was implemented, and new door openings were made in the internal load-bearing walls. New infills were installed in the façade, more closely corresponding to the building's original design.
The project addressed the placement of the café and banking operations for J&T Bank in the former restaurant space that had previously been used as a café. From the perspective of building law legislation, there was no change in the use of the building and thus no change in the building's impact on land use. The function was maintained, or rather reinstated, as a café with banking operations. Construction modifications were also proposed for the operation of the café and bank in the spirit of the original spaces, considering current operational and hygiene requirements, as well as the investor’s needs. The construction modifications also addressed the removal of unsuitable entrances, the establishment of sanitary facilities for persons with limited mobility, and subsequent construction modifications to adjacent spaces.
The main entrance is located on the northeast façade of the building facing Nádražní street. Behind the entrance is the public part of the café with a bar, followed by the café's facilities, public sanitary facilities, and a security room. The entrance areas were previously not equipped with any provisions to make them accessible to persons with limited mobility. The design accounted for the elimination of unused and non-original entrances to the building and restoring the façade to its original state, including replacing the existing display windows with those featuring the original glazing division. The service entrance, with a vestibule, is separated from the café operation by a glass wall with a sliding section forming a corridor to the staircase to the second floor. In the resulting corridor, next to the vestibule, is a storage room. The existing wooden staircase was dismantled for fire safety and spatial layout reasons and replaced with a reinforced concrete staircase.
From the staircase on the second floor, employees’ offices and the branch director’s office with a kitchenette and archives are accessible, along with sanitary facilities for employees and a technical room for IT equipment. From the subsequent corridor, both the client and employee areas for large payroll transactions and the vault room are accessible. There is also an entrance from the corridor to the non-public part of the café – the “lounge,” two lounges, and restrooms.
The previous longitudinal edge of the gallery was modified and unified in shape and size. The previous southern edge of the gallery was extended with a new ceiling structure to ensure sufficient office operation. For hygienic reasons, the offices were spatially separated from the café area.
The Elektra Palace (formerly a miners' house) is a seven-story, three-wing building with its main façade facing Umělecká street and side wings along Nádražní and Jurečkovy streets.
The building, constructed between 1924-26, is conceived as an innovation of the classical tradition based on the design by architects Kubíček, Kolář, and Rubý. The construction was financed by the Miners' Trade Union at that time. The side entrance was adorned with statues of miners and metalworkers. The building housed a two-story café, two bars, a cinema hall, and apartments. From 1993 to 1996, the building underwent complete reconstruction.
Description of Modifications
The current construction modifications involved two above-ground floors and the air conditioning machine room in the basement of the building. Until recently, these areas housed the restaurant Comedor Mexicano.
Existing modern interior modifications were removed, and spatial adjustments were made in the back (restrooms, changing rooms, lounges, offices, ...). The main space was preserved and is now again used as a café. A new staircase structure was implemented, and new door openings were made in the internal load-bearing walls. New infills were installed in the façade, more closely corresponding to the building's original design.
The project addressed the placement of the café and banking operations for J&T Bank in the former restaurant space that had previously been used as a café. From the perspective of building law legislation, there was no change in the use of the building and thus no change in the building's impact on land use. The function was maintained, or rather reinstated, as a café with banking operations. Construction modifications were also proposed for the operation of the café and bank in the spirit of the original spaces, considering current operational and hygiene requirements, as well as the investor’s needs. The construction modifications also addressed the removal of unsuitable entrances, the establishment of sanitary facilities for persons with limited mobility, and subsequent construction modifications to adjacent spaces.
The main entrance is located on the northeast façade of the building facing Nádražní street. Behind the entrance is the public part of the café with a bar, followed by the café's facilities, public sanitary facilities, and a security room. The entrance areas were previously not equipped with any provisions to make them accessible to persons with limited mobility. The design accounted for the elimination of unused and non-original entrances to the building and restoring the façade to its original state, including replacing the existing display windows with those featuring the original glazing division. The service entrance, with a vestibule, is separated from the café operation by a glass wall with a sliding section forming a corridor to the staircase to the second floor. In the resulting corridor, next to the vestibule, is a storage room. The existing wooden staircase was dismantled for fire safety and spatial layout reasons and replaced with a reinforced concrete staircase.
From the staircase on the second floor, employees’ offices and the branch director’s office with a kitchenette and archives are accessible, along with sanitary facilities for employees and a technical room for IT equipment. From the subsequent corridor, both the client and employee areas for large payroll transactions and the vault room are accessible. There is also an entrance from the corridor to the non-public part of the café – the “lounge,” two lounges, and restrooms.
The previous longitudinal edge of the gallery was modified and unified in shape and size. The previous southern edge of the gallery was extended with a new ceiling structure to ensure sufficient office operation. For hygienic reasons, the offices were spatially separated from the café area.
The English translation is powered by AI tool. Switch to Czech to view the original text source.
0 comments
add comment


