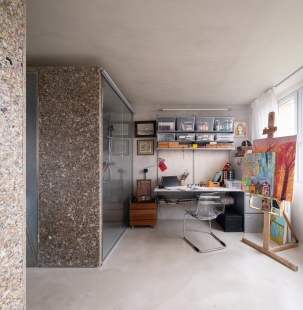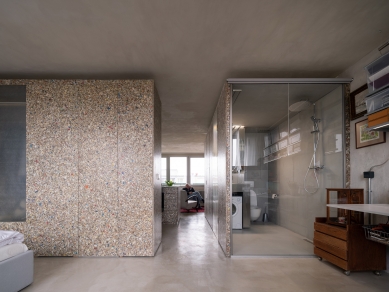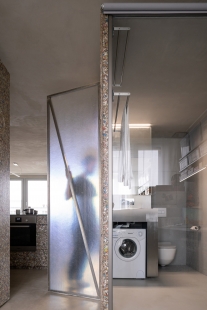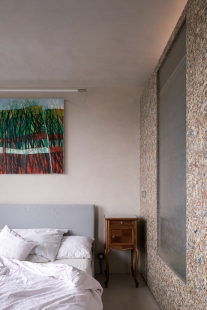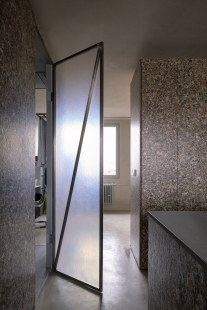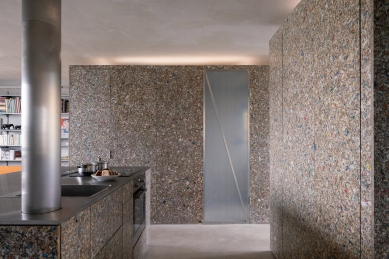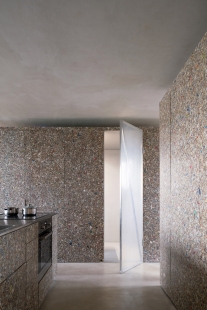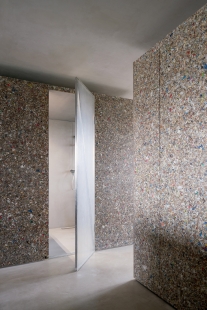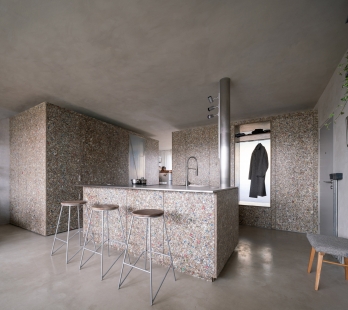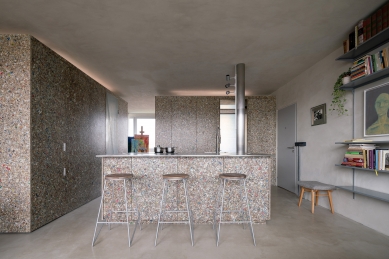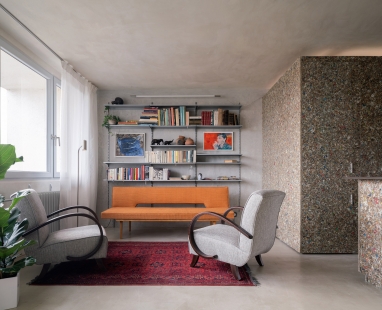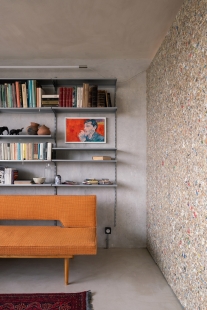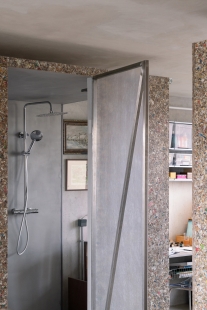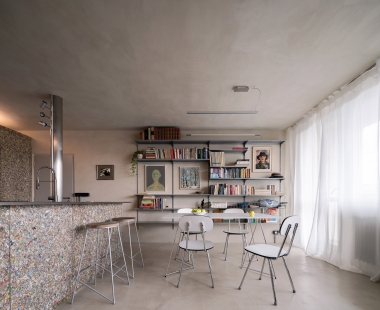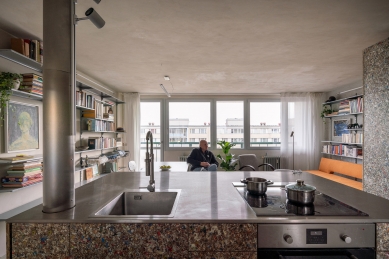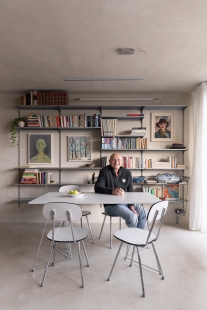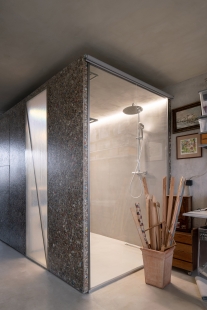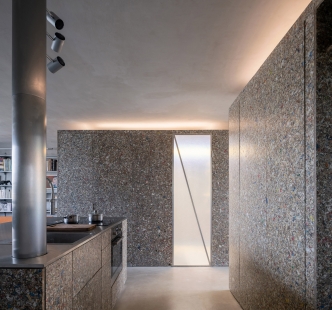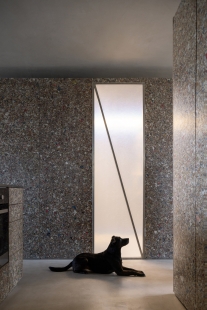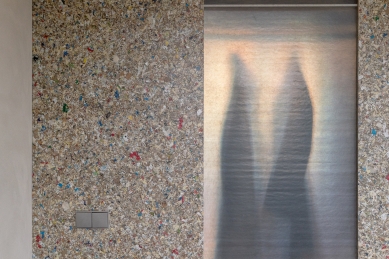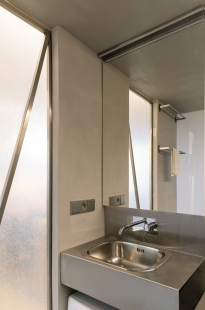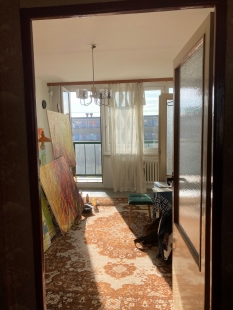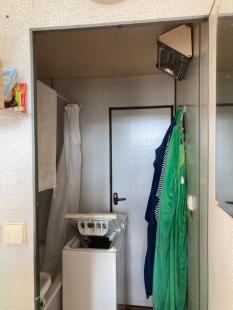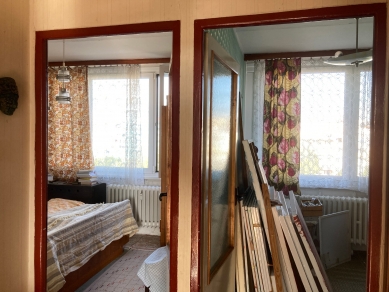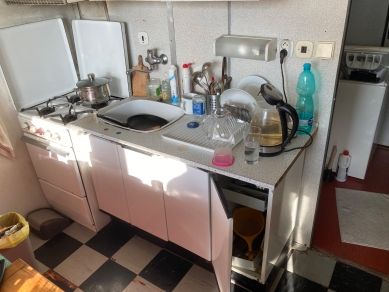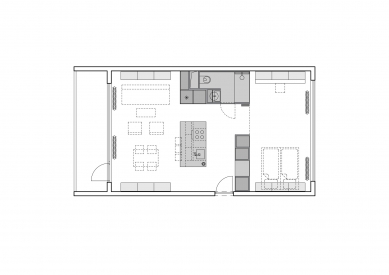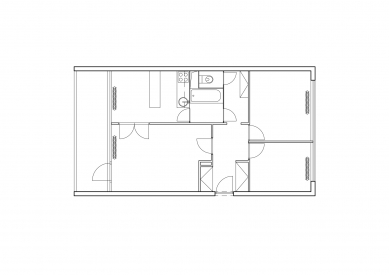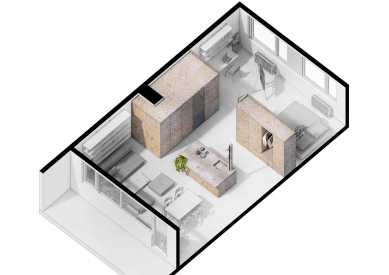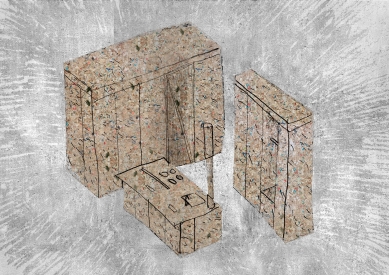
Interior of a panel apartment

Three Boxes from Packwall in an Open Space
A small apartment in a Prešov panel building from the late 1960s has not been significantly altered until now. The apartment is defined on the eastern side by a loggia spanning the entire width of the layout, a western perimeter wall with strip windows, and two transverse load-bearing reinforced concrete walls.
The architects proposed to remove all original lightweight partition walls. Instead of several small rooms and hallways, a single continuous space is created, unified by a concrete floor and illuminated from both sides by strips of windows. In this space, the authors insert three minimalist boxes with different uses. This concept is described by the investor, artist Jan Bárta, as follows: “The concept of the apartment as a single space with three distinct objects provided enough free and well-lit area. In one box with a glazed wall into the study, a shower cabin with a sink, toilet, and automatic washing machine was placed in the design. There is also an external space for a microwave, refrigerator, and dishes, along with shelves for additional kitchen supplies. The second box, with a laminate view, serves as a divider between the living area of the space and the sleeping area. The box also contains additional storage spaces and a place for clothing. The dominant feature of the apartment remains the kitchen island with a column that goes directly through the countertop.”
All these main elements are clad around their entire perimeter with panels made of recycled Packwall material. The colored panels are also suitable for more operationally demanding parts of furniture, such as opening or sliding parts of the kitchen island or wardrobe. Jan Bárta adds: “Guests whom I have welcomed to my apartment have been amazed by the material assembled from panels made of waste material. They perceive the craftsmanship as pleasantly contrasting and enlivening the space tinted in light gray.”
Jan Bárta summarizes his impressions of the apartment from a distance as follows:
I inherited the three-room apartment from my parents. Its fifty years of occupancy without major alterations inevitably required renovation. Although I wasn't in a hurry with it, the rising costs of renovations in recent times were becoming increasingly significant, and my son, who is an architect, was interested in participating in the renovation of a panel apartment. Admittedly, several of my acquaintances, primarily my peers, found the renovation proposal bold, but I thought that since the apartment was being renovated, it should become truly modern and a pleasant place to live.
The design took into account my passion for cooking. The proposal also considered enough space for my artistic activities. The concept of the apartment as a single space with three distinct objects provided enough free and well-lit area. In one box with a glazed wall into the study, a shower cabin with a sink, toilet, and automatic washing machine was placed in the design. There is also an external space for a microwave, refrigerator, and dishes, along with shelves for additional kitchen supplies. The second box, with a laminate view, serves as a divider between the living area of the space and the sleeping area. The box also contains additional storage spaces and a place for clothing. The dominant feature of the apartment remains the kitchen island with a column that goes directly through the countertop.
I have been living in the apartment since October, and although I no longer consider myself a follower of the avant-garde due to my age, I truly feel at home here. I consider the location of the apartment on the seventh, thus the top floor of the building, a huge advantage. The windows almost entirely glassing the wall adjacent to the loggia create a sense of freedom and openness. I most often use the space behind the stove, and considering my work with food, I also appreciate the very simple cleaning option for the poured concrete floor. Guests whom I have welcomed to my apartment have been amazed by the material assembled from panels made of waste material. They perceive the craftsmanship as pleasantly contrasting and enlivening the space tinted in light gray.
A small apartment in a Prešov panel building from the late 1960s has not been significantly altered until now. The apartment is defined on the eastern side by a loggia spanning the entire width of the layout, a western perimeter wall with strip windows, and two transverse load-bearing reinforced concrete walls.
The architects proposed to remove all original lightweight partition walls. Instead of several small rooms and hallways, a single continuous space is created, unified by a concrete floor and illuminated from both sides by strips of windows. In this space, the authors insert three minimalist boxes with different uses. This concept is described by the investor, artist Jan Bárta, as follows: “The concept of the apartment as a single space with three distinct objects provided enough free and well-lit area. In one box with a glazed wall into the study, a shower cabin with a sink, toilet, and automatic washing machine was placed in the design. There is also an external space for a microwave, refrigerator, and dishes, along with shelves for additional kitchen supplies. The second box, with a laminate view, serves as a divider between the living area of the space and the sleeping area. The box also contains additional storage spaces and a place for clothing. The dominant feature of the apartment remains the kitchen island with a column that goes directly through the countertop.”
All these main elements are clad around their entire perimeter with panels made of recycled Packwall material. The colored panels are also suitable for more operationally demanding parts of furniture, such as opening or sliding parts of the kitchen island or wardrobe. Jan Bárta adds: “Guests whom I have welcomed to my apartment have been amazed by the material assembled from panels made of waste material. They perceive the craftsmanship as pleasantly contrasting and enlivening the space tinted in light gray.”
Jan Bárta summarizes his impressions of the apartment from a distance as follows:
I inherited the three-room apartment from my parents. Its fifty years of occupancy without major alterations inevitably required renovation. Although I wasn't in a hurry with it, the rising costs of renovations in recent times were becoming increasingly significant, and my son, who is an architect, was interested in participating in the renovation of a panel apartment. Admittedly, several of my acquaintances, primarily my peers, found the renovation proposal bold, but I thought that since the apartment was being renovated, it should become truly modern and a pleasant place to live.
The design took into account my passion for cooking. The proposal also considered enough space for my artistic activities. The concept of the apartment as a single space with three distinct objects provided enough free and well-lit area. In one box with a glazed wall into the study, a shower cabin with a sink, toilet, and automatic washing machine was placed in the design. There is also an external space for a microwave, refrigerator, and dishes, along with shelves for additional kitchen supplies. The second box, with a laminate view, serves as a divider between the living area of the space and the sleeping area. The box also contains additional storage spaces and a place for clothing. The dominant feature of the apartment remains the kitchen island with a column that goes directly through the countertop.
I have been living in the apartment since October, and although I no longer consider myself a follower of the avant-garde due to my age, I truly feel at home here. I consider the location of the apartment on the seventh, thus the top floor of the building, a huge advantage. The windows almost entirely glassing the wall adjacent to the loggia create a sense of freedom and openness. I most often use the space behind the stove, and considering my work with food, I also appreciate the very simple cleaning option for the poured concrete floor. Guests whom I have welcomed to my apartment have been amazed by the material assembled from panels made of waste material. They perceive the craftsmanship as pleasantly contrasting and enlivening the space tinted in light gray.
Papundekl Architects
The English translation is powered by AI tool. Switch to Czech to view the original text source.
1 comment
add comment
Subject
Author
Date
Odpad z ostrůvku
Martin Kapoun
11.12.23 09:10
show all comments


