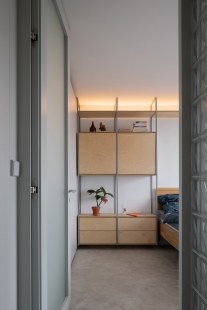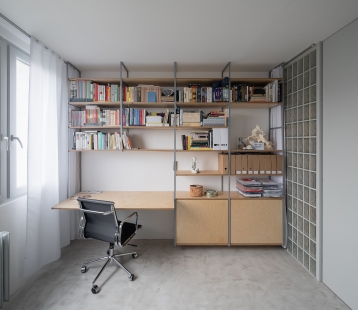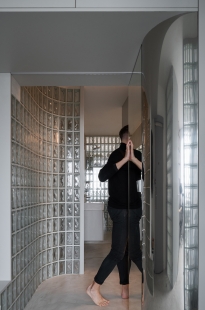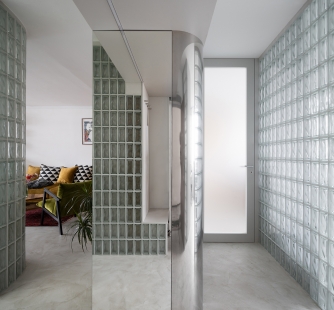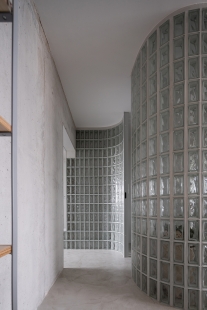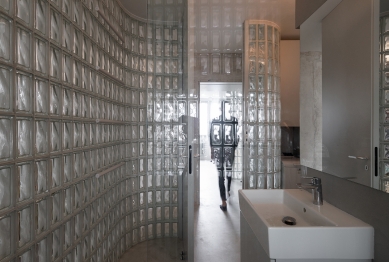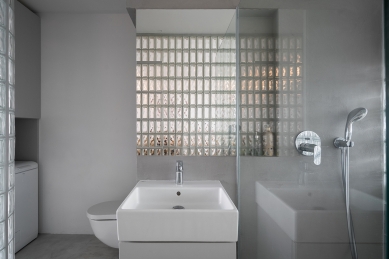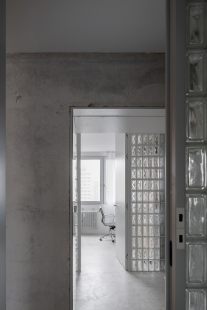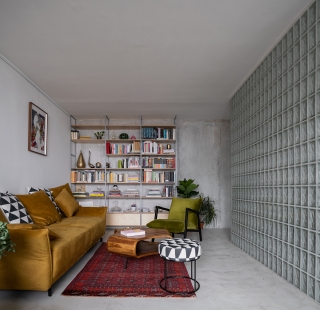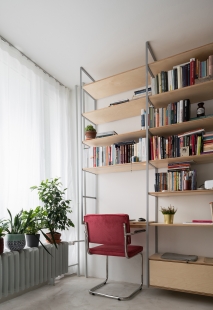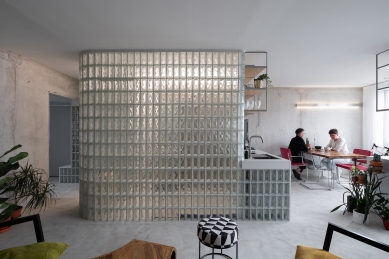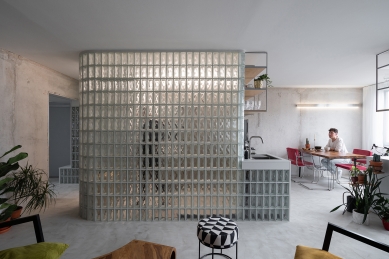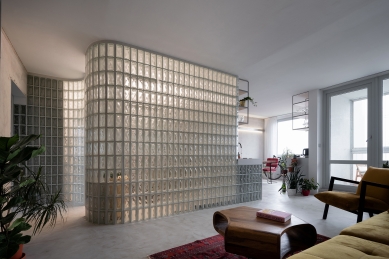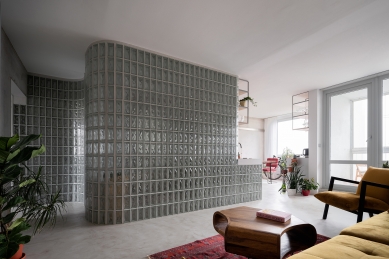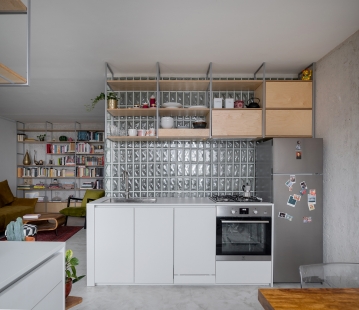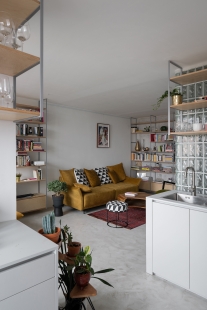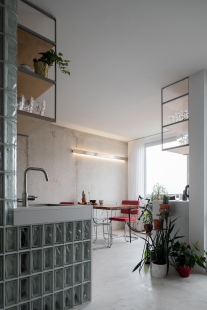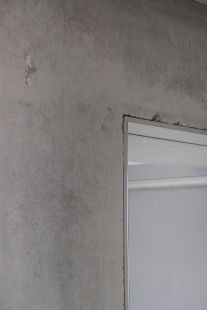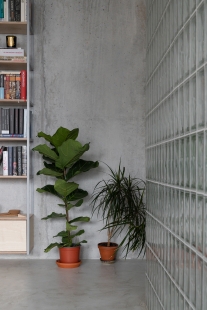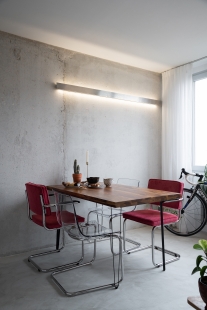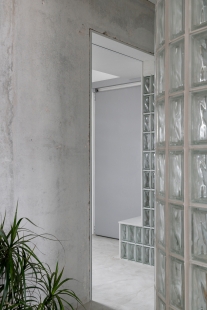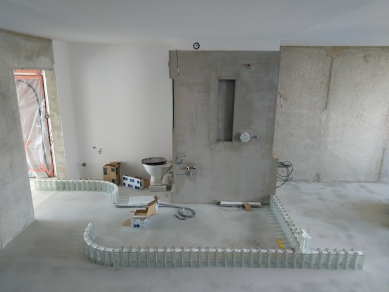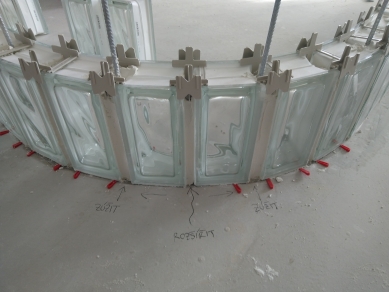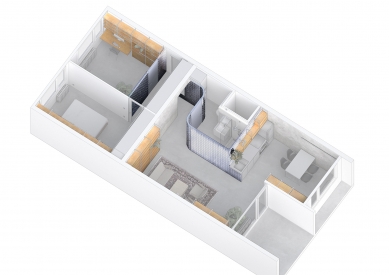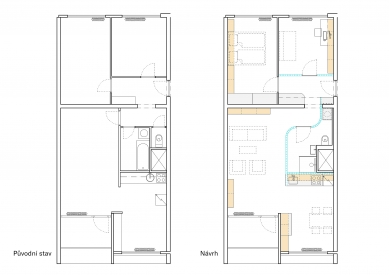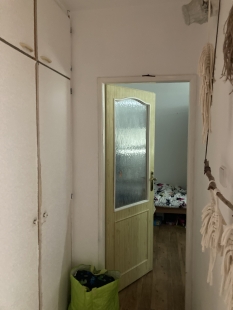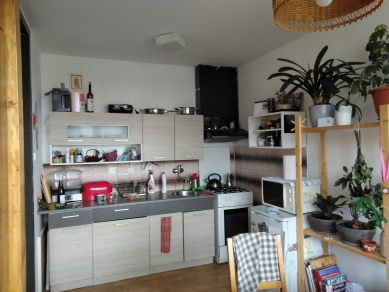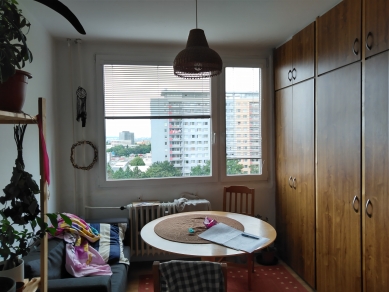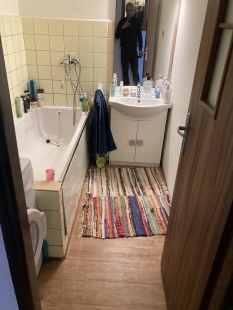
Apartment with glass block walls

A young couple became fond of life in the Ďáblice housing estate, and after several years in a rented apartment, they decided to purchase an identical apartment in the neighboring panel building. However, they wanted to move into the new apartment only after its renovation. Therefore, they started looking for architects and contacted the Papundekl studio for collaboration after a smaller selection process.
The clients were aware of all the advantages and issues of the layout, and their main goal was to make the apartment brighter and to gain enough storage space. After discussions, they chose to make minor adjustments to the existing, otherwise suitable layout.
To allow more natural light into the center of the apartment, the architects proposed new partitions made entirely of glass blocks. Light thus literally passes through the entire apartment. Glass blocks have good acoustic properties, let in light, and can easily be arranged even in an arc, which was utilized to round out the originally awkward corridor around the bathroom core. The glass block walls thus became the main theme of the apartment's interior.
The original linoleum was replaced throughout the apartment with a neutral gray floor screed. Several walls in the living area revealed the concrete structure, which highlights the character of the panel building, of which its residents are not ashamed but rather appreciate.
Another important element of the interior is the built-in furniture. The architects designed a modular shelving system that is anchored to the ceilings with steel frames. The shelves are made of birch plywood, which complements the cooler shades of the apartment with a warm tone. The shelves are located in all main rooms and are modified as needed, serving as a library or kitchen cabinets in some places and as a desk or nightstands in others.
The furniture also integrates switches and sockets, eliminating the need for complicated drilling into the concrete panels. LED strips are placed in the shelves, representing the only light source in the entire apartment. The apartment thus does without traditional chandeliers, and the individual rooms gain pleasant diffuse light.
How do the actual users of the apartment evaluate the entire renovation process?
"Even during the purchase of the apartment in our favorite Ďáblice housing estate, we knew we wanted to contact an architectural studio. On the recommendation of friends, we reached out to a team of architects who seemed genuinely interested in the possibility of renovating a 'panel apartment.' We were familiar with the space of the apartment since we lived in an identical layout for several years in a rental a few streets away.
Our intention was to have a spacious and bright layout designed and created, which would respect the identity of the locality, while also elevating the space and giving it a unique character. The first proposals seemed very bold to us, and such a radical change was enticing, even though we initially had concerns about the execution, as we – even today – cannot imagine that we could manage it on our own.
The architects from Papundekl were not only ambitious with the project but also invaluable in coordinating the construction company and unexpectedly meticulous in checking and commenting on every single detail.
We have been living in the unique and yet simple interior, for which the studio also designed most of the furniture, for half a year now. It is a comfortable home – for everyday life, frequent visits, and work. The extensive libraries are invaluable in this, filling the modest space with colors and providing enough room not only for housing numerous books essential for our professional lives but also for treasures, joys, and decorative items from our travels.”
The clients were aware of all the advantages and issues of the layout, and their main goal was to make the apartment brighter and to gain enough storage space. After discussions, they chose to make minor adjustments to the existing, otherwise suitable layout.
To allow more natural light into the center of the apartment, the architects proposed new partitions made entirely of glass blocks. Light thus literally passes through the entire apartment. Glass blocks have good acoustic properties, let in light, and can easily be arranged even in an arc, which was utilized to round out the originally awkward corridor around the bathroom core. The glass block walls thus became the main theme of the apartment's interior.
The original linoleum was replaced throughout the apartment with a neutral gray floor screed. Several walls in the living area revealed the concrete structure, which highlights the character of the panel building, of which its residents are not ashamed but rather appreciate.
Another important element of the interior is the built-in furniture. The architects designed a modular shelving system that is anchored to the ceilings with steel frames. The shelves are made of birch plywood, which complements the cooler shades of the apartment with a warm tone. The shelves are located in all main rooms and are modified as needed, serving as a library or kitchen cabinets in some places and as a desk or nightstands in others.
The furniture also integrates switches and sockets, eliminating the need for complicated drilling into the concrete panels. LED strips are placed in the shelves, representing the only light source in the entire apartment. The apartment thus does without traditional chandeliers, and the individual rooms gain pleasant diffuse light.
How do the actual users of the apartment evaluate the entire renovation process?
"Even during the purchase of the apartment in our favorite Ďáblice housing estate, we knew we wanted to contact an architectural studio. On the recommendation of friends, we reached out to a team of architects who seemed genuinely interested in the possibility of renovating a 'panel apartment.' We were familiar with the space of the apartment since we lived in an identical layout for several years in a rental a few streets away.
Our intention was to have a spacious and bright layout designed and created, which would respect the identity of the locality, while also elevating the space and giving it a unique character. The first proposals seemed very bold to us, and such a radical change was enticing, even though we initially had concerns about the execution, as we – even today – cannot imagine that we could manage it on our own.
The architects from Papundekl were not only ambitious with the project but also invaluable in coordinating the construction company and unexpectedly meticulous in checking and commenting on every single detail.
We have been living in the unique and yet simple interior, for which the studio also designed most of the furniture, for half a year now. It is a comfortable home – for everyday life, frequent visits, and work. The extensive libraries are invaluable in this, filling the modest space with colors and providing enough room not only for housing numerous books essential for our professional lives but also for treasures, joys, and decorative items from our travels.”
Papundekl architects
The English translation is powered by AI tool. Switch to Czech to view the original text source.
8 comments
add comment
Subject
Author
Date
Dispoziční řešení nesplňuje nařízení č.10/2016 Sb. hl. m. Prahy (PSP)
Ing. Peter Woloszyn
02.03.23 10:07
... Ale no tááák!...
šakal
03.03.23 08:45
Dispozice
...
03.03.23 10:25
Dispoziční řešení nesplňuje nařízení č.10/201
lesla
07.03.23 11:55
re
...
07.03.23 08:31
show all comments


