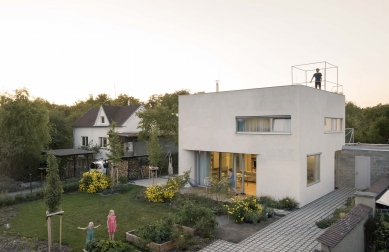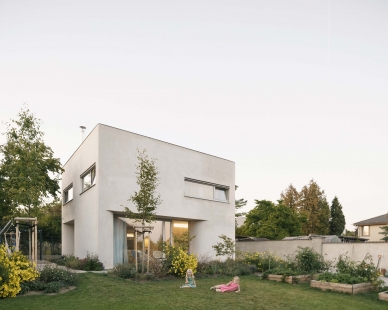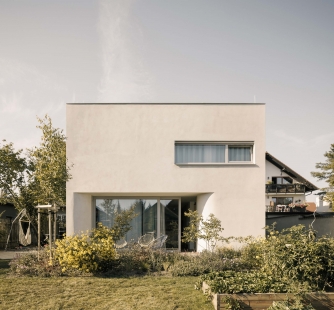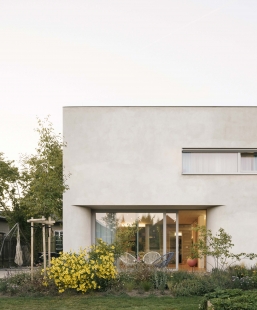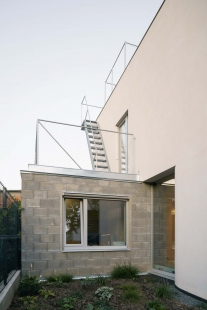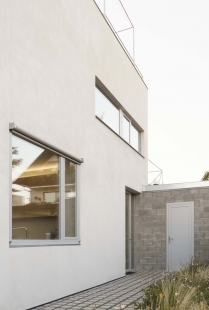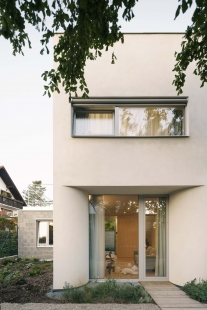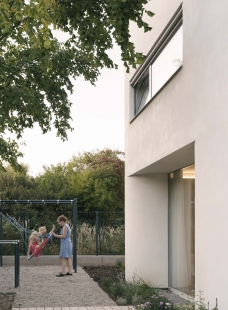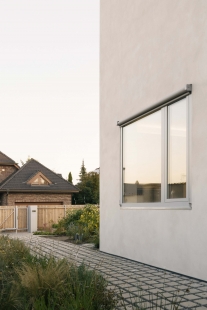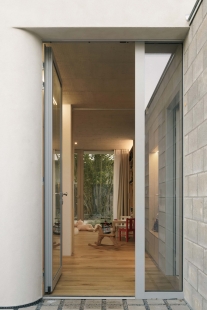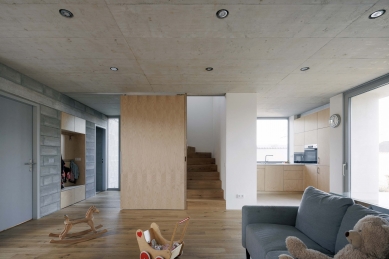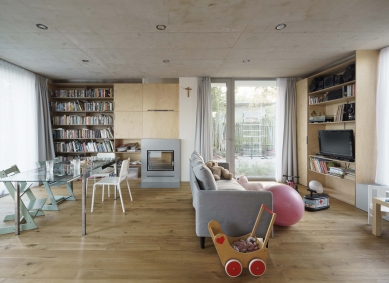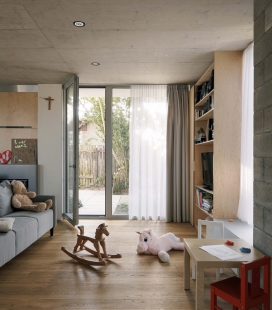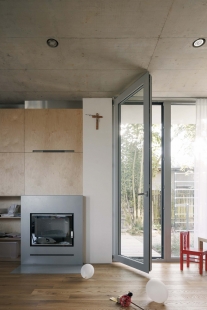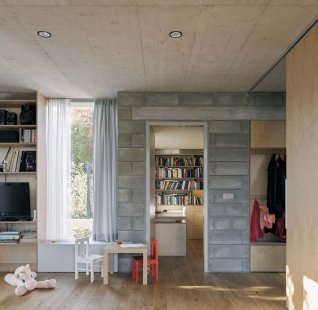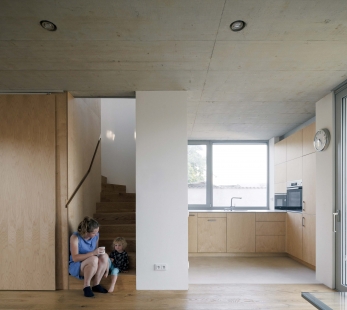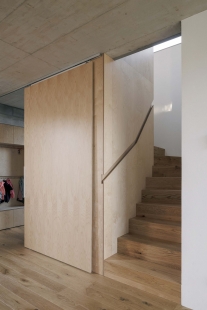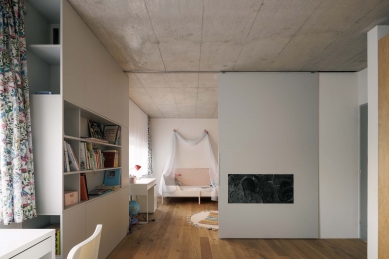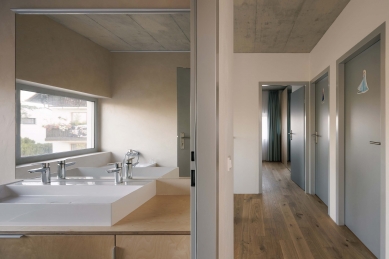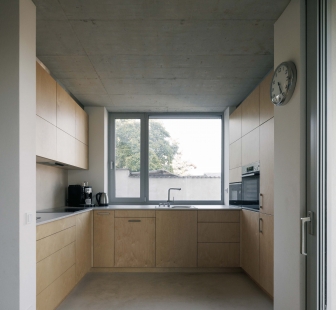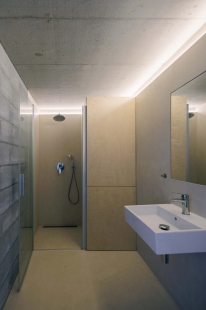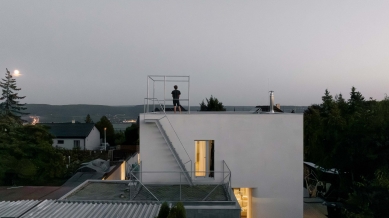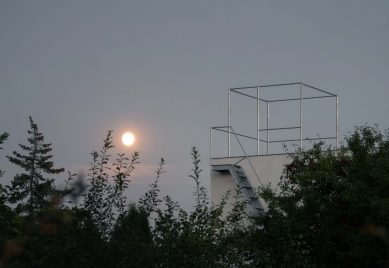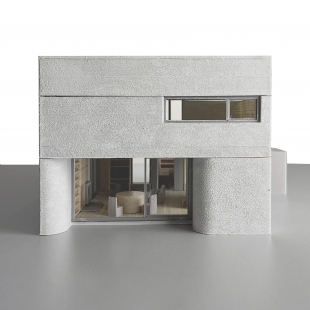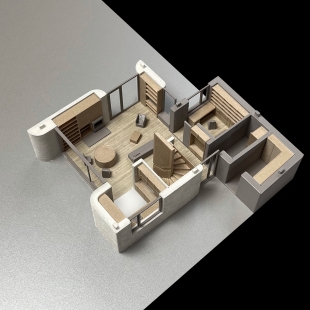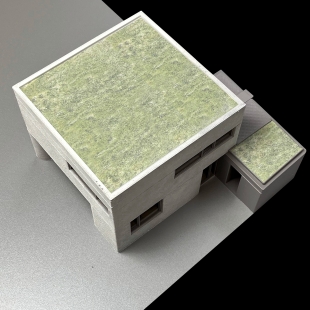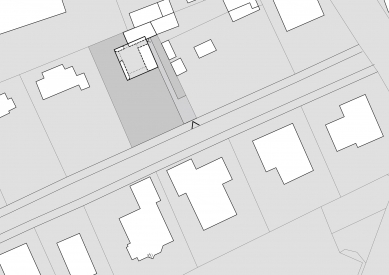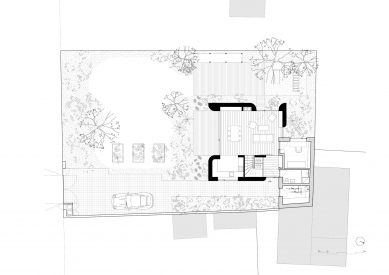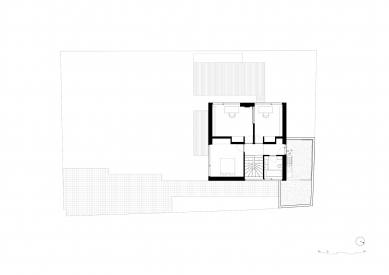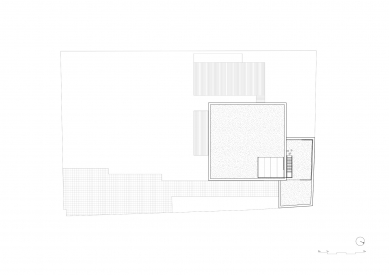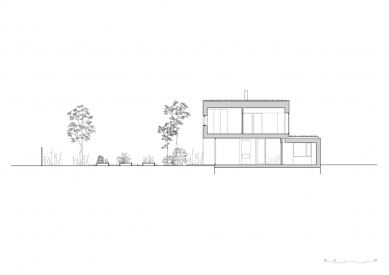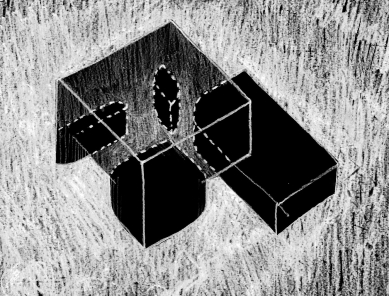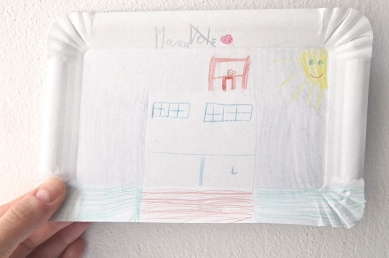
Living in a cube

The plot for the new family house is located in an area with relatively small plots and varied satellite development. Due to the small plot size and the requirement to retain as much garden as possible, the proposed house is two storeys. Like the neighbouring houses, it is positioned to the north of the site, freeing up space for a south facing garden.
The house consists of two parts. The main two-storey part of the house contains a living room with kitchen on the ground floor and rooms with bathroom on the first floor. The single-storey "extension”, which houses smaller service areas, is situated on the very boundary of the plot and is therefore shaped by the Prague building regulations. The ground floor seeks to find a pleasing amount of openness of the house to the surrounding garden through gently shaped openings.
The house consists of two parts. The main two-storey part of the house contains a living room with kitchen on the ground floor and rooms with bathroom on the first floor. The single-storey "extension”, which houses smaller service areas, is situated on the very boundary of the plot and is therefore shaped by the Prague building regulations. The ground floor seeks to find a pleasing amount of openness of the house to the surrounding garden through gently shaped openings.
PAPUNDEKL ARCHITECTS
0 comments
add comment


