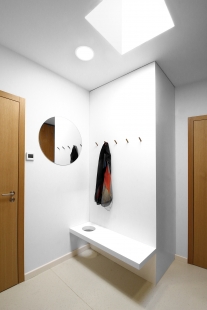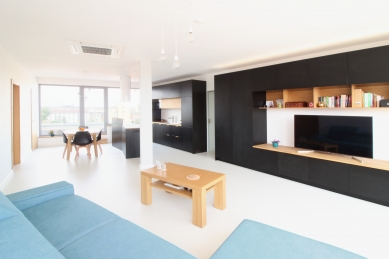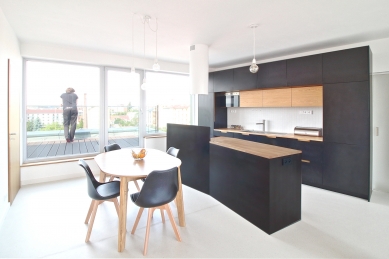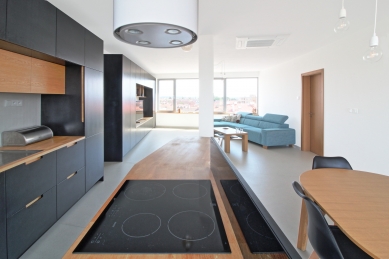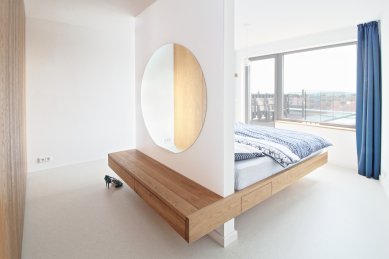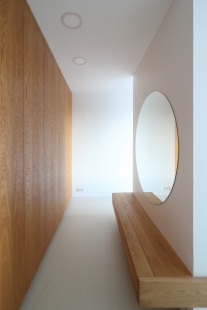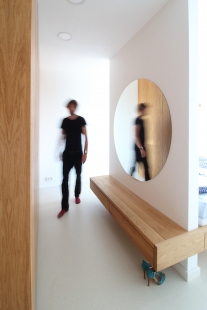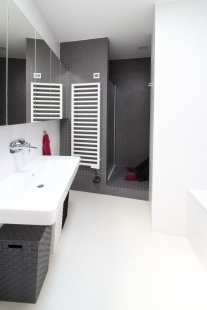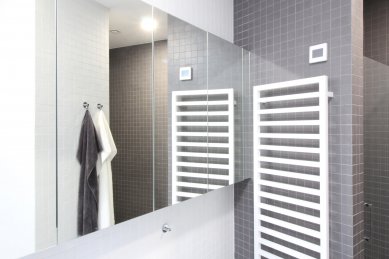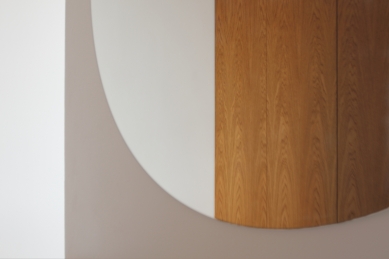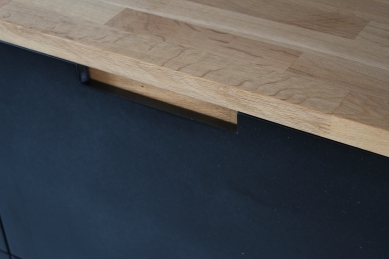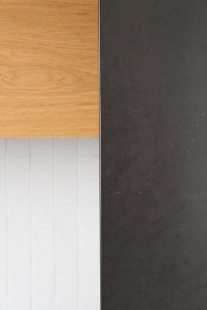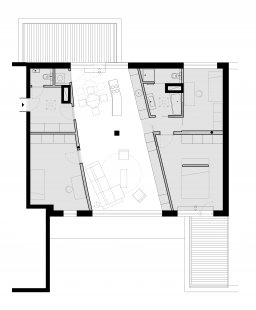In the entrance hall, a white bench with a hole for umbrellas. Living space – one wall slanted, the other slightly rounded, in the middle a column that cannot be moved. Inside, there is a lot of natural light, hence the dark built-in furniture. Oiled oak and lacquered MDF. On the floor, marmoleum with cocoa peels. A floating bed and a wardrobe with a large round mirror in the bedroom. In the bathroom, black and white ceramic mosaic and a wide mirror under the skylight.

