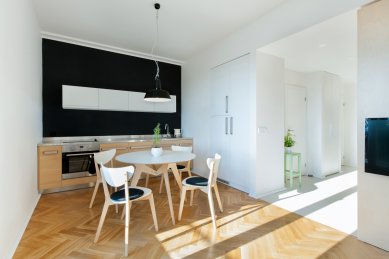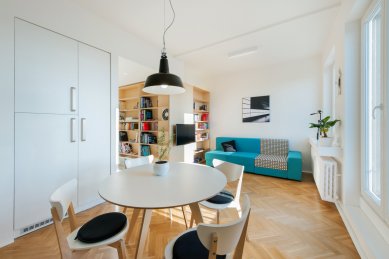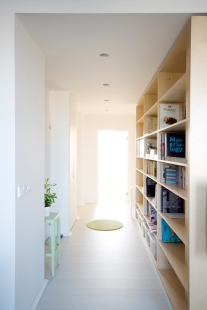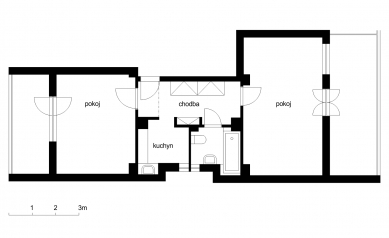
Interior of an apartment in Holešovice

The apartment for a young couple is located on the top floor of a rental building from the 1930s. The main premise for our design was to integrate the dark hallway in the central part of the layout into the living space. By removing the doors between these rooms, a visual connection and sufficient lighting were achieved, but it was only by placing a bookshelf that the former hallway became a legitimate part of the living room. The new enhancement of the east-west sight line to the exterior offers another dimension to the use of the apartment space. The focal point and center of activity is the round dining table, which is located in the living room with the kitchen.
The English translation is powered by AI tool. Switch to Czech to view the original text source.
5 comments
add comment
Subject
Author
Date
PĚKNÝ
adamhorak
19.12.12 02:46
jidelni stul
eva
07.02.13 01:05
re eva
martin n
13.02.13 09:02
re zidle
cermapa
29.05.13 04:57
Nordmyra
IK
29.05.13 09:03
show all comments




















