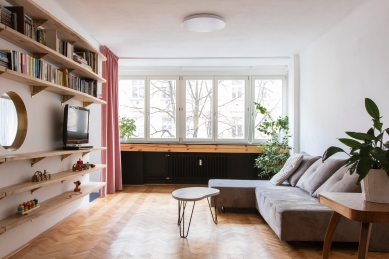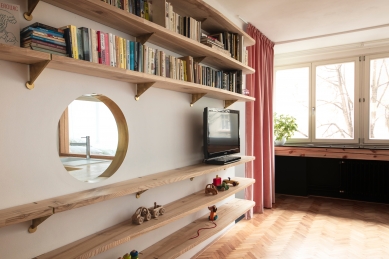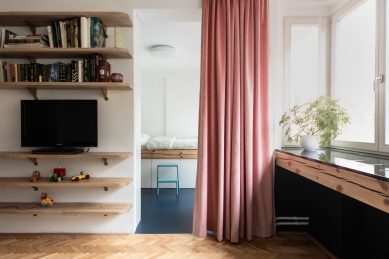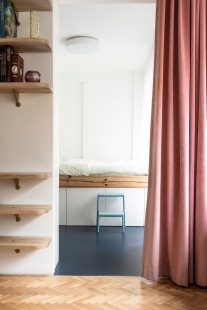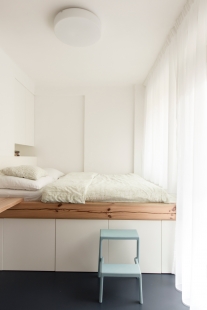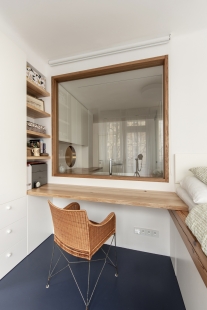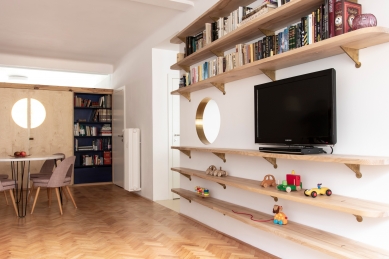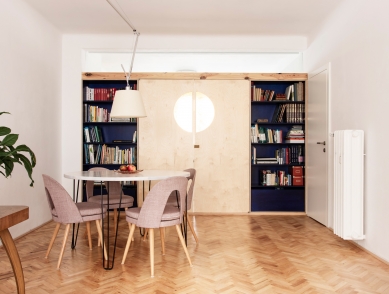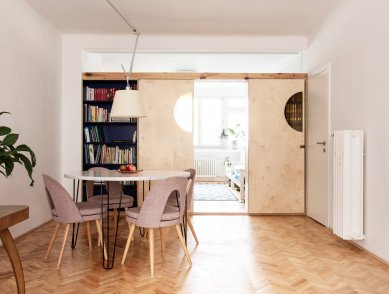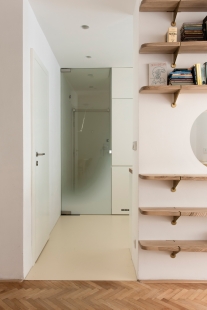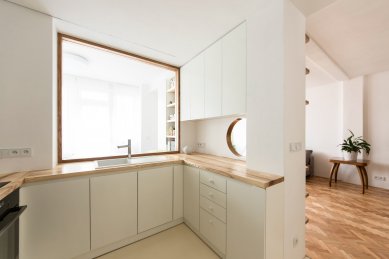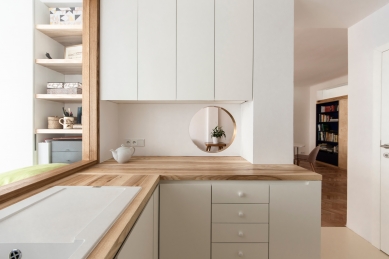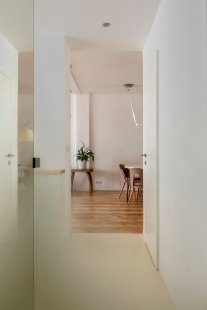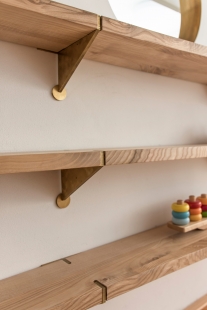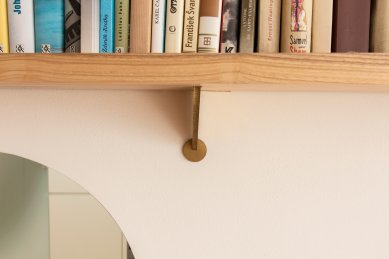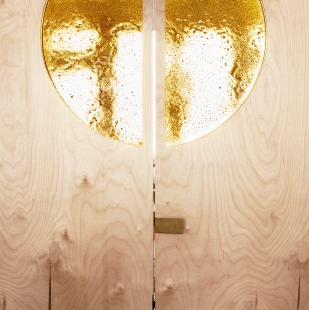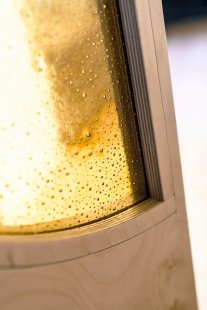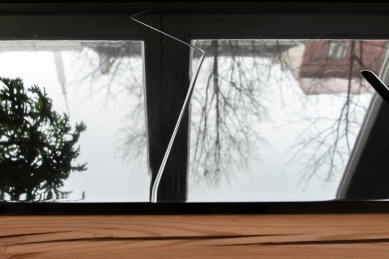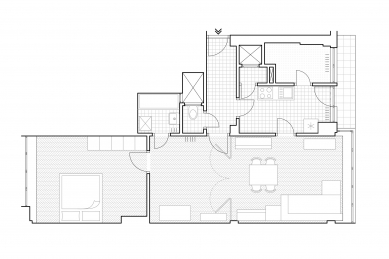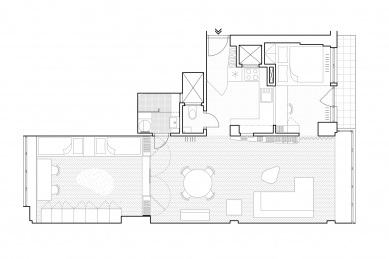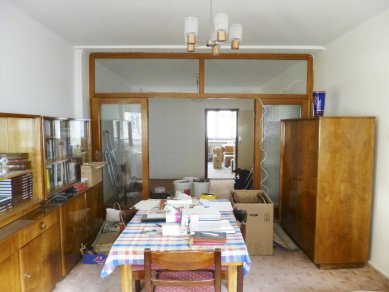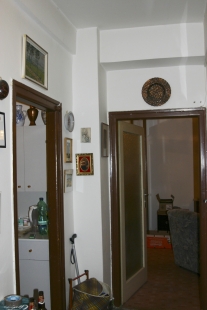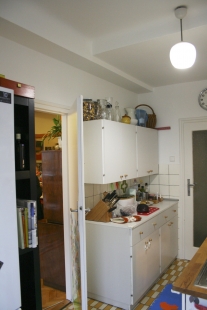
Apartment in Luxembourg

The apartment is part of a residential building that was constructed in the early 1950s by architect Josef M. Rathouský. The space, measuring 68 m², offered a generous living room with a dining area, a bedroom, a small sanitary facility, and an inadequate kitchen with access to a 4 m² maid's room. The young parents decided to keep the bedroom for their two children and to find a solution with the architect on how to reorganize the space so that they wouldn't have to sleep "on the couch".
The goal of the design was to provide the family with a new fully functional room for the parents, a functional kitchen, and to connect everything into a continuous living space that would suit the shared life of a young family with children while also allowing enough privacy by using lightweight partitioning elements.
The goal of the design was to provide the family with a new fully functional room for the parents, a functional kitchen, and to connect everything into a continuous living space that would suit the shared life of a young family with children while also allowing enough privacy by using lightweight partitioning elements.
Martin Neruda Architecture
The English translation is powered by AI tool. Switch to Czech to view the original text source.
4 comments
add comment
Subject
Author
Date
Gratulace
šm
05.12.18 02:27
Příjemná proměna
Andrea Padevítová
06.12.18 09:36
Dva otazníky
ferdos
06.12.18 05:42
Skok
20.09.21 10:42
show all comments


