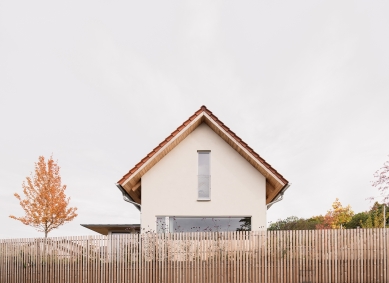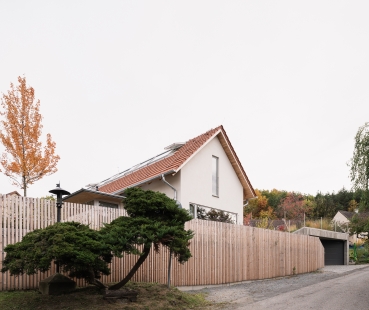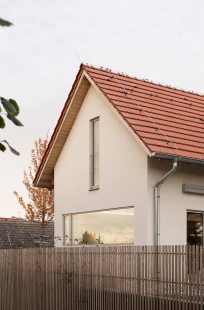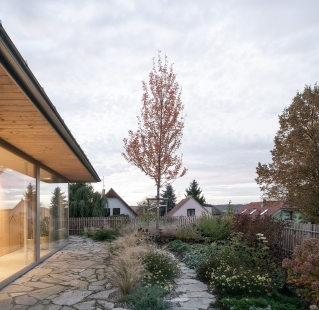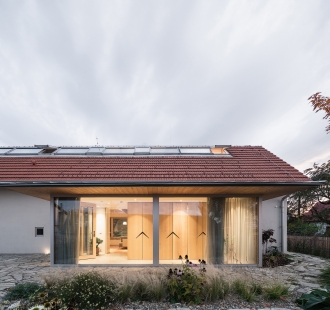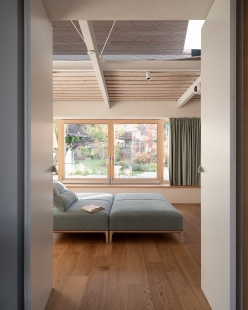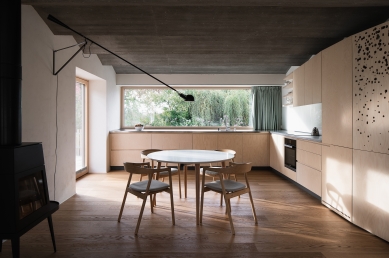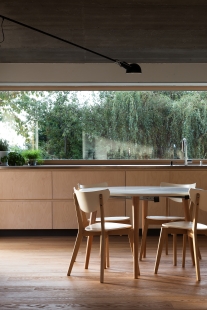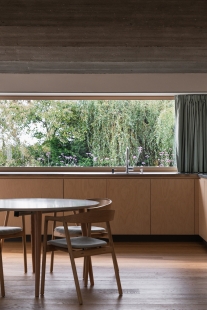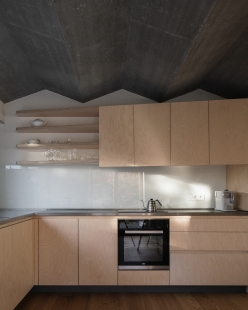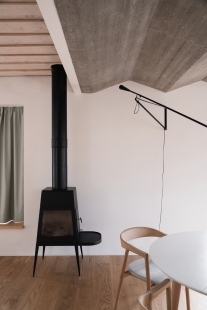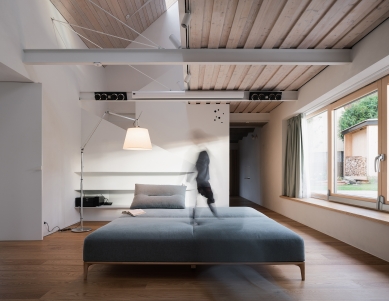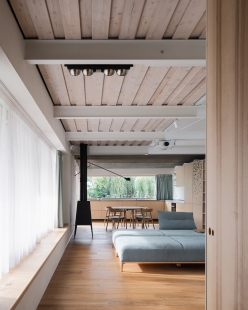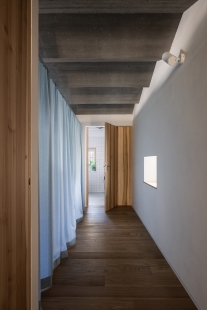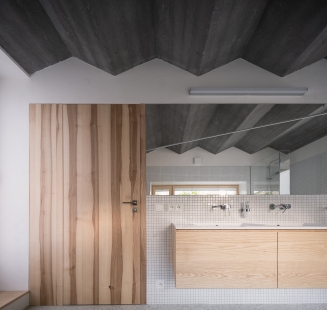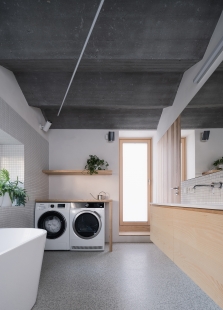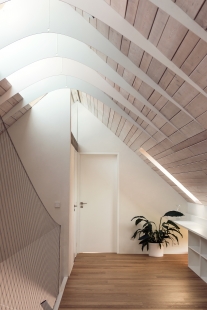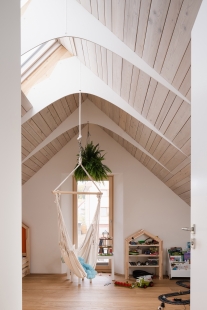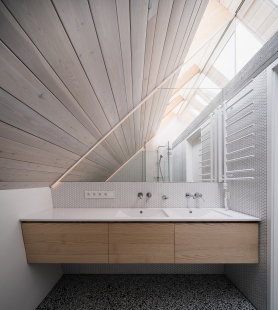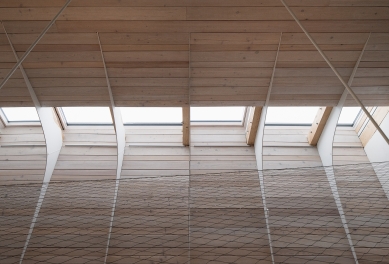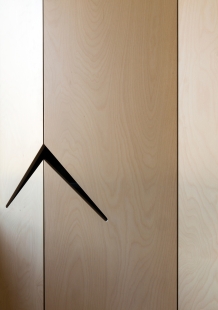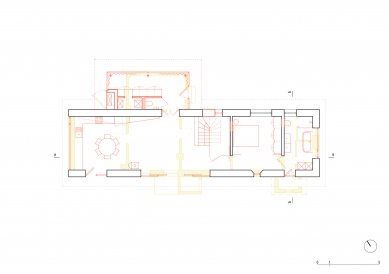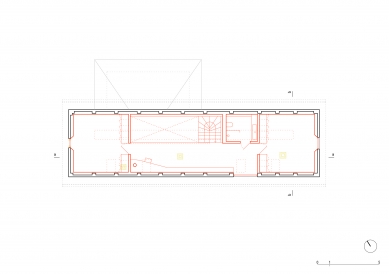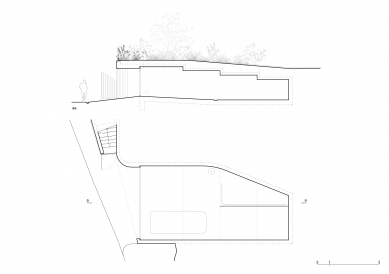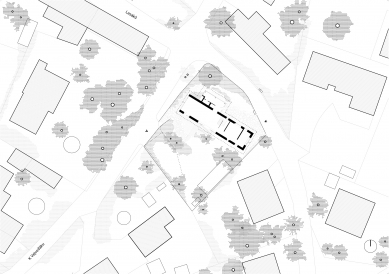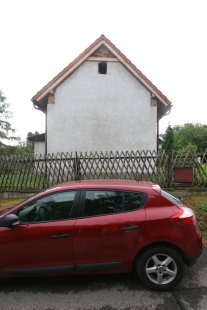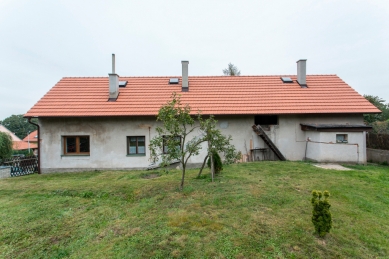
<body>House in Zbraslav</body>

Ordinary, rural house with an attic and a small cellar stands in the middle of a corner plot in the settlement of Baně, southeast of Zbraslav. Its fate was influenced by a fire that irretrievably damaged, especially the ceilings and the roof. The new owners of the house are a couple with two children who wished to renovate the house, add a larger garage, and design a new look for the garden.
The proposed building modifications respect the original volume of the house and its footprint. The surrounding garden has also undergone a significant transformation, into which the house opens with new vistas and passageways. The house is extended into the garden by a glass vestibule and terrace. In contrast, the new concrete garage is hidden underground in the corner of the plot and is not visible from the house at all. In this way, the garage creates a gentle green slope in the garden and maximizes its area.
The heart of the house is a generous living space open to the rafters, which is connected to the dining room and kitchen. From the kitchen, there is a lovely view of the neighbor's willows and the roofs of surrounding houses. Behind the staircase, in the more private part of the house, there is a bedroom and a bathroom. The gallery in the attic serves as a library with a workspace, a playroom, or a place for yoga practice. From the gallery, there is access to two rooms and a small bathroom. The rooms in the attic are illuminated by a strip skylight, which allows the owners to observe the sky; even while falling asleep directly from the bed.
Outwardly modest, the house is spatially and materially rich inside. Newly constructed ceilings and rafters are most prominently perceived. The rooms on the ground floor are dominated by reinforced concrete ceilings, whose individual ribs are shaped into triangles in cross-section. The structural component of the recycled rafters consists of thin steel ties that shape the attic space and also function as shades. Rawness and coarse materials alternate with precision and intricate details in the interior. The atmospheres of individual spaces are complemented by delicate curtains and the colors of ordinary everyday items.
The proposed building modifications respect the original volume of the house and its footprint. The surrounding garden has also undergone a significant transformation, into which the house opens with new vistas and passageways. The house is extended into the garden by a glass vestibule and terrace. In contrast, the new concrete garage is hidden underground in the corner of the plot and is not visible from the house at all. In this way, the garage creates a gentle green slope in the garden and maximizes its area.
The heart of the house is a generous living space open to the rafters, which is connected to the dining room and kitchen. From the kitchen, there is a lovely view of the neighbor's willows and the roofs of surrounding houses. Behind the staircase, in the more private part of the house, there is a bedroom and a bathroom. The gallery in the attic serves as a library with a workspace, a playroom, or a place for yoga practice. From the gallery, there is access to two rooms and a small bathroom. The rooms in the attic are illuminated by a strip skylight, which allows the owners to observe the sky; even while falling asleep directly from the bed.
Outwardly modest, the house is spatially and materially rich inside. Newly constructed ceilings and rafters are most prominently perceived. The rooms on the ground floor are dominated by reinforced concrete ceilings, whose individual ribs are shaped into triangles in cross-section. The structural component of the recycled rafters consists of thin steel ties that shape the attic space and also function as shades. Rawness and coarse materials alternate with precision and intricate details in the interior. The atmospheres of individual spaces are complemented by delicate curtains and the colors of ordinary everyday items.
Martin Neruda Architect
The English translation is powered by AI tool. Switch to Czech to view the original text source.
4 comments
add comment
Subject
Author
Date
dům
almi8
06.12.22 11:21
Beautiful!
06.12.22 11:17
Dům ve Zbraslavi
Lukáš Velíšek
08.12.22 08:05
paráda
Blanka Kudrnovská
08.12.22 09:15
show all comments


