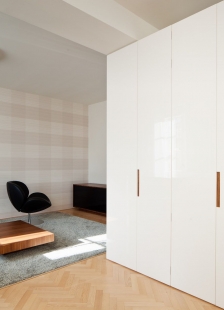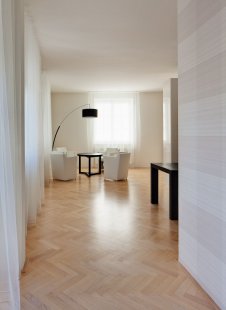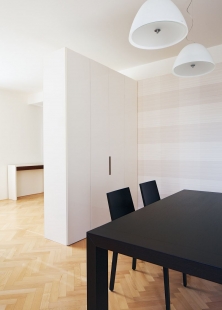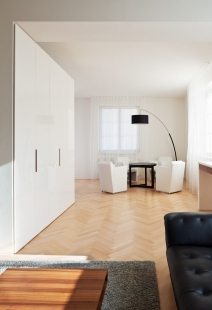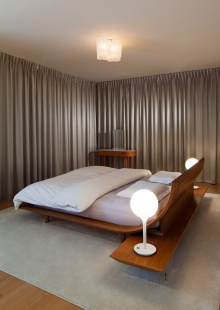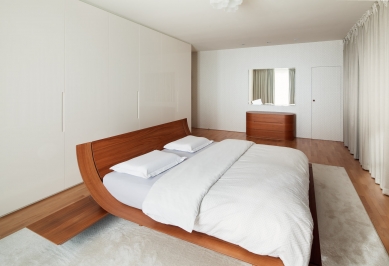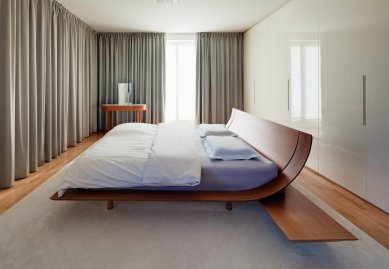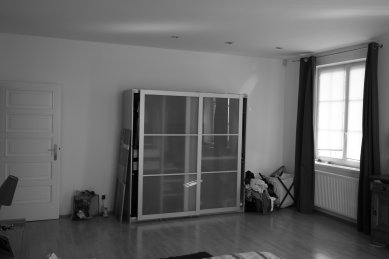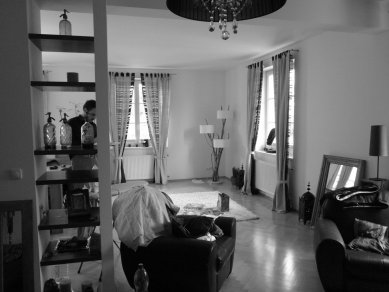
Interior of the apartment Smíchov

The subject of the assignment was the design of the interior and spatial arrangement of the main living area (living room, dining room, lounge), bedroom (including accessories) of an extensive duplex apartment in a townhouse from the 1920s.
Although the building underwent a complete renovation, it was necessary to carry out partial construction adjustments, particularly in terms of cultivating and reducing random volumes (aesthetically unpleasing lintels, drywall constructions) as well as surface renovations (refurbishment of floors).
Client demands were oriented towards a modest, calm solution and cultivated, high-quality materials.
Living Space
The layout of the space was designed in accordance with the assignment as a clear demarcation of zones—i.e., their functions—while simultaneously having a maximally open disposition.
The originally chaotic open space, created as a result of rather intuitive connections of originally separate rooms (kitchen + two rooms), found a solution in a centrally placed partitioning element—a closed, semi-built furniture piece serving as a liquor cabinet, accessible from both sides, which seemingly grows out of the masonry material and thematizes the lowered beam as a mass separated from the “original” monolithic whole. In this way, clearly separated zones of the dining room, lounge, and desired TV seating emerge, whose intermingling occurs almost exclusively at the level of thematized wall surfaces in diagonal gradation across the space. The furniture and surfaces are closely bound to the space and form an integral part of the architecture.
The color composition is monochromatic (black, gray, white, beige), tonally contrasting. More pronounced color is entrusted only to the surfaces of the noble wood of the atypical furniture, which was also designed by the architect.
Bedroom
The artistic solution emphasizes the openness of the space and the selection of furniture of contemporary, elegant design. The placement of wardrobes along the longest wall is non-invasive from a spatial perspective, and the surface finished in high-gloss lacquer, in the tone of the painting, visually relaxes the space. The color scheme is subdued, with its main accent being the natural tones of medium brown wood / Italian walnut / furniture. The decorated wall (wallpaper) at the entrance and the blackout curtain in night mode completely enclose the space, formed exclusively by “non-constructive” surfaces (paper, lacquer, drapery) and thus accentuate the soft ambiance of the room intended for sleeping.
Attached to the bedroom is a space for the staircase skylight, adapted into an additional wardrobe. The connection is realized through fully concealed, bespoke cabinet doors under the wallpaper.
Furniture
A significant part of this project for us was the design of custom atypical furniture, including structural solutions and production. At the level of furniture, this task primarily provided a valuable opportunity to test some of our own solutions and above-standard production processes. For example, custom-designed hidden hinges, surface finishes as wholes / lacquering the object as a whole in high gloss, without any subsequent construction joints /, glued glass joints, etc.
Although the building underwent a complete renovation, it was necessary to carry out partial construction adjustments, particularly in terms of cultivating and reducing random volumes (aesthetically unpleasing lintels, drywall constructions) as well as surface renovations (refurbishment of floors).
Client demands were oriented towards a modest, calm solution and cultivated, high-quality materials.
Living Space
The layout of the space was designed in accordance with the assignment as a clear demarcation of zones—i.e., their functions—while simultaneously having a maximally open disposition.
The originally chaotic open space, created as a result of rather intuitive connections of originally separate rooms (kitchen + two rooms), found a solution in a centrally placed partitioning element—a closed, semi-built furniture piece serving as a liquor cabinet, accessible from both sides, which seemingly grows out of the masonry material and thematizes the lowered beam as a mass separated from the “original” monolithic whole. In this way, clearly separated zones of the dining room, lounge, and desired TV seating emerge, whose intermingling occurs almost exclusively at the level of thematized wall surfaces in diagonal gradation across the space. The furniture and surfaces are closely bound to the space and form an integral part of the architecture.
The color composition is monochromatic (black, gray, white, beige), tonally contrasting. More pronounced color is entrusted only to the surfaces of the noble wood of the atypical furniture, which was also designed by the architect.
Bedroom
The artistic solution emphasizes the openness of the space and the selection of furniture of contemporary, elegant design. The placement of wardrobes along the longest wall is non-invasive from a spatial perspective, and the surface finished in high-gloss lacquer, in the tone of the painting, visually relaxes the space. The color scheme is subdued, with its main accent being the natural tones of medium brown wood / Italian walnut / furniture. The decorated wall (wallpaper) at the entrance and the blackout curtain in night mode completely enclose the space, formed exclusively by “non-constructive” surfaces (paper, lacquer, drapery) and thus accentuate the soft ambiance of the room intended for sleeping.
Attached to the bedroom is a space for the staircase skylight, adapted into an additional wardrobe. The connection is realized through fully concealed, bespoke cabinet doors under the wallpaper.
Furniture
A significant part of this project for us was the design of custom atypical furniture, including structural solutions and production. At the level of furniture, this task primarily provided a valuable opportunity to test some of our own solutions and above-standard production processes. For example, custom-designed hidden hinges, surface finishes as wholes / lacquering the object as a whole in high gloss, without any subsequent construction joints /, glued glass joints, etc.
The English translation is powered by AI tool. Switch to Czech to view the original text source.
0 comments
add comment


