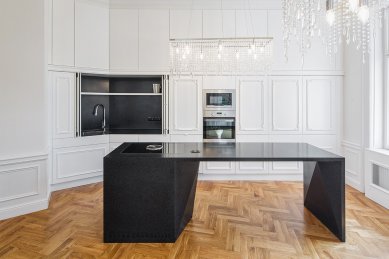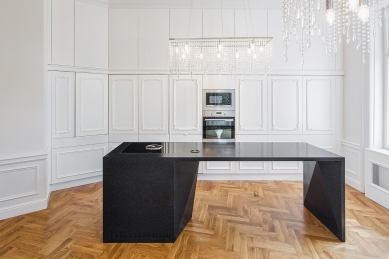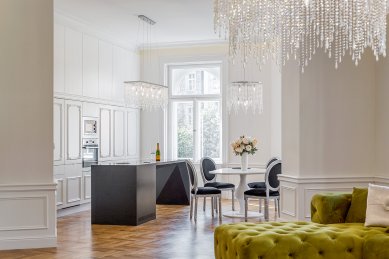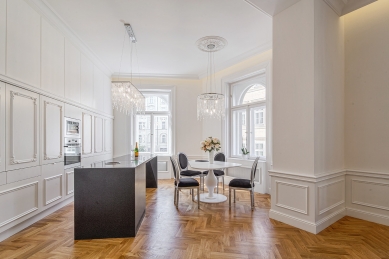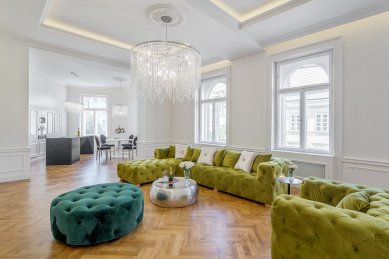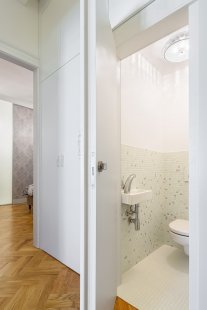
Interior of the apartment Prague 1

A client approached us who had just returned from several years in France. She purchased an apartment in the center of Prague before reconstruction, which will serve as a refuge during her frequent business trips abroad.
We had the opportunity to influence the basic layout of the apartment to a small extent. The entrance space leads to a hallway, which provides access to both the bedroom with a generous bathroom and an adjoining dressing room, as well as the living area with a kitchen and dining space. From the living room, there is access to a second bedroom with its own bathroom and toilet.
Idea
The main idea is to create a simple, clean, yet slightly decorative interior that we believe belongs in the historic center. The foundation consists of a solid wood floor made of natural oak laid in a double herringbone pattern, and purely white walls adorned with "paneling" made of decorative moldings, as well as white ceilings, in which illuminated squares are created in the ceiling grid and also framed with decorative moldings. All original elements—particularly the doors that could be preserved—are refurbished and retained within the interior. Into this, a modern element—a crystal—has been inserted as an island made of corian in an anthracite color. We then coordinated mobile furniture that reflects the client's taste.
Kitchen in the Spotlight
Since the apartment will serve as a transfer station during business trips, to be used by the client both alone and sometimes with work colleagues, high standards were set especially for the representativeness of all spaces.
The kitchen is designed as an island, with all tall appliances lined along the wall of the room. The room is asymmetrical, which we utilized to place the work area with a sink, the so-called dirty zone of the kitchen. We concealed the dirty zone behind doors with special fittings that allow the space to be opened and the door leaves to slide into a pocket. Common work "mess," such as kettles or coffee machines, can thus be easily closed off, effectively "cleaning up." This entire wall creates a cohesive clean impression, enhanced by the use of decorative moldings similar to those on the "paneling" around the room’s perimeter.
As a counterpoint, an island in a gray anthracite color has been suggested. The island features an induction cooktop with an integrated recirculating hood. We designed a lightweight, asymmetrical structure for the island, with a more substantial base housing the hood body and recirculation unit, along with storage space.
Living Space
The living area is very spacious but not cluttered with furniture. We emphasized simplicity throughout the design; all storage spaces are arranged along one wall, where the television and ethanol fireplace are also located. A niche was created at the window, where a custom-made desk with shelves will be fitted (this had not yet been completed at the time the photos were taken).
The centerpiece is a vividly colored and spacious sofa with an armchair and stool.
Entrance Hall
Along an entire wall, we proposed a multifunctional unit that conceals a small wardrobe, a separate toilet, and space for a washing machine and boiler, as well as additional storage at the top. This unit, as an inserted element, is very modest, without decorative features, with all doors, including those for the toilet, designed as wardrobe doors in a flush surface.
Bathroom
Adjacent to the master bedroom is a generous bathroom with a toilet and washing area—a large shower and bathtub—illuminated by a light ceiling made of barrisol. The bathroom is connected to the bedroom by a wide passage with a sliding panel made of frosted glass. Notable is the custom-made sink table.
We had the opportunity to influence the basic layout of the apartment to a small extent. The entrance space leads to a hallway, which provides access to both the bedroom with a generous bathroom and an adjoining dressing room, as well as the living area with a kitchen and dining space. From the living room, there is access to a second bedroom with its own bathroom and toilet.
Idea
The main idea is to create a simple, clean, yet slightly decorative interior that we believe belongs in the historic center. The foundation consists of a solid wood floor made of natural oak laid in a double herringbone pattern, and purely white walls adorned with "paneling" made of decorative moldings, as well as white ceilings, in which illuminated squares are created in the ceiling grid and also framed with decorative moldings. All original elements—particularly the doors that could be preserved—are refurbished and retained within the interior. Into this, a modern element—a crystal—has been inserted as an island made of corian in an anthracite color. We then coordinated mobile furniture that reflects the client's taste.
Kitchen in the Spotlight
Since the apartment will serve as a transfer station during business trips, to be used by the client both alone and sometimes with work colleagues, high standards were set especially for the representativeness of all spaces.
The kitchen is designed as an island, with all tall appliances lined along the wall of the room. The room is asymmetrical, which we utilized to place the work area with a sink, the so-called dirty zone of the kitchen. We concealed the dirty zone behind doors with special fittings that allow the space to be opened and the door leaves to slide into a pocket. Common work "mess," such as kettles or coffee machines, can thus be easily closed off, effectively "cleaning up." This entire wall creates a cohesive clean impression, enhanced by the use of decorative moldings similar to those on the "paneling" around the room’s perimeter.
As a counterpoint, an island in a gray anthracite color has been suggested. The island features an induction cooktop with an integrated recirculating hood. We designed a lightweight, asymmetrical structure for the island, with a more substantial base housing the hood body and recirculation unit, along with storage space.
Living Space
The living area is very spacious but not cluttered with furniture. We emphasized simplicity throughout the design; all storage spaces are arranged along one wall, where the television and ethanol fireplace are also located. A niche was created at the window, where a custom-made desk with shelves will be fitted (this had not yet been completed at the time the photos were taken).
The centerpiece is a vividly colored and spacious sofa with an armchair and stool.
Entrance Hall
Along an entire wall, we proposed a multifunctional unit that conceals a small wardrobe, a separate toilet, and space for a washing machine and boiler, as well as additional storage at the top. This unit, as an inserted element, is very modest, without decorative features, with all doors, including those for the toilet, designed as wardrobe doors in a flush surface.
Bathroom
Adjacent to the master bedroom is a generous bathroom with a toilet and washing area—a large shower and bathtub—illuminated by a light ceiling made of barrisol. The bathroom is connected to the bedroom by a wide passage with a sliding panel made of frosted glass. Notable is the custom-made sink table.
The English translation is powered by AI tool. Switch to Czech to view the original text source.
0 comments
add comment


