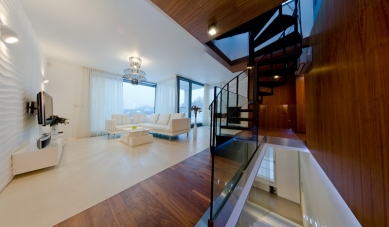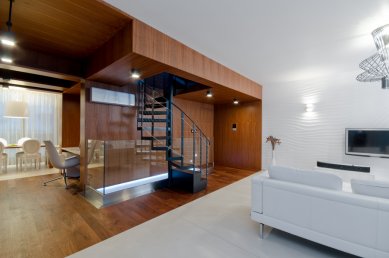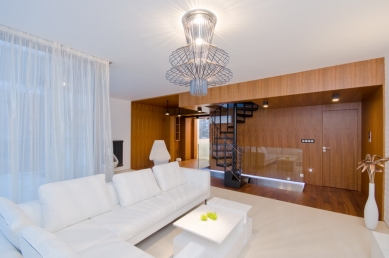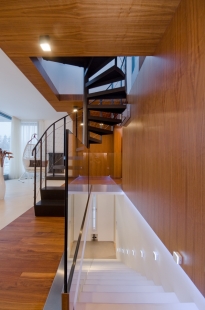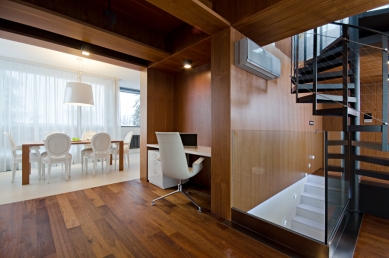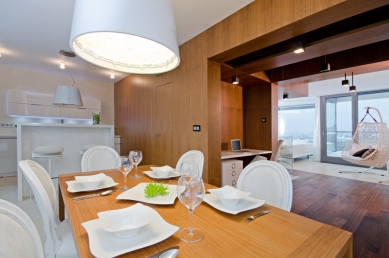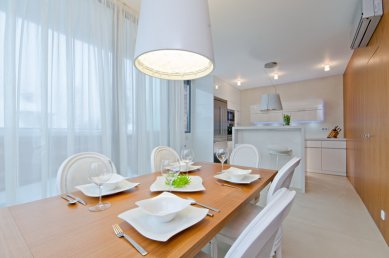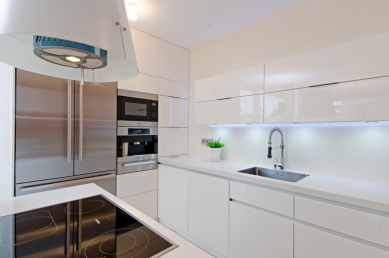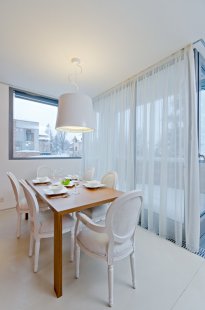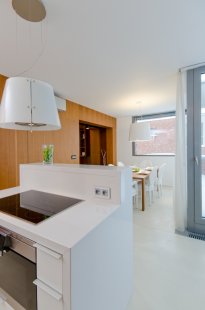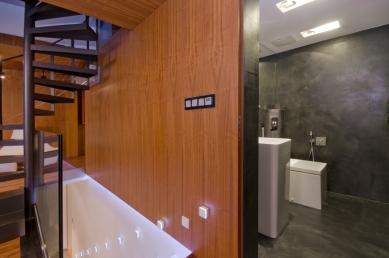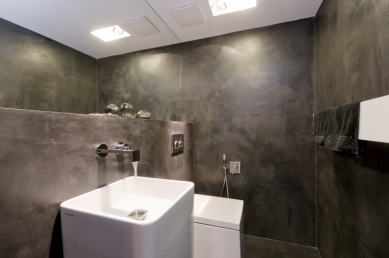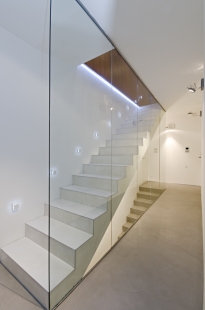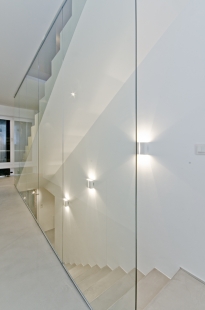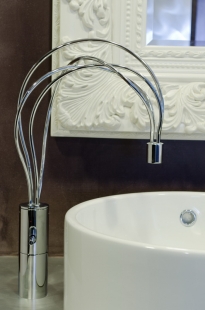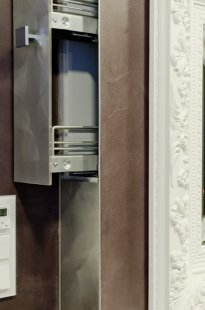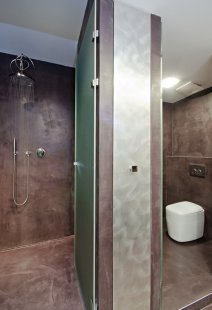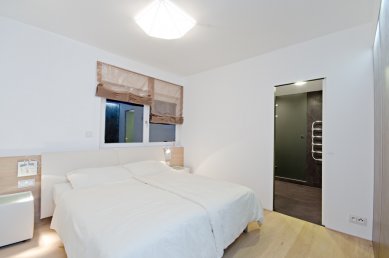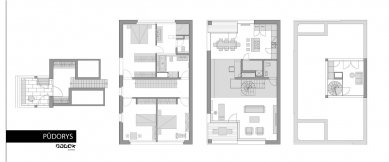
Interior of the Hanspaulka Apartment

Multilevel apartment with an area of 160 m².
Original condition — since this is a new building, we started addressing the interior at the stage of takeover. The apartment was in a "shell" state, meaning without finished surfaces, bathrooms, etc., in the so-called "minimum for occupancy." This condition is very advantageous because we have much more space to coordinate materials and colors than in completely finished apartments. We always recommend this solution to clients for new buildings, as there is no need to remove new furnishings.
Layout — the apartment is multilevel, and from the entrance hall, you ascend to the floor with the bedrooms. Another higher floor is residential, consisting of the living room, kitchen, and dining area with a leading exit to the terrace. We only "cosmetically" refined the original layout, particularly the parents' bedroom and the adjoining bathroom, which was very small. We combined the bathroom with the original dressing room, resulting in a very spacious bathroom with natural light and ventilation. Conversely, we moved the dressing room into the bedroom, which was relatively large in the original plan.
Living room — this space opens up as we ascend to the second floor. The entire area is very glassy and provides absolutely stunning views of Prague. This floor is entirely dedicated to the living room and kitchen with the dining area, without dividing partitions. We decided to visually separate these spaces using a wooden strip that delineates the staircase area and the hidden toilet and kitchen facilities. American walnut has been used for the floor, wall cladding, and ceiling cladding. The “passage to the kitchen” is dedicated to a working nook and a very atypically designed library (it will be equipped later; the books are not in the photos yet). The library consists of a combination of closed tall cabinets and suspended shelves from the ceiling. The corner near the terrace exit is dedicated to a comfortable hanging chair for relaxation and reading. The wall behind the television features a textured cladding. All furniture is chosen in simple shapes and colors to emphasize the wooden strip and the subtle plasticity of the waves. The centerpiece of this space is a hanging chandelier with a tubular structure that matches the staircase. The individual tubes are not fixed, and with a touch or breeze, they chime against each other.
Kitchen — consists of a kitchen unit that is visually separated by a cooking island and a large dining table, which again uses American walnut. In contrast to the simple and austere shapes of the kitchen, ornate historicizing chairs have been chosen. The light fixture over the dining table conceals floral plastic. The kitchen is equipped with "smart appliances".
Bedroom — the parents' bedroom has a very simple design. The cladding behind the bed's headboard is made of the same material as the floor. The bedroom features a "built-in" dressing room – a walk-in closet. The shell of the dressing room is dual-layered, made of illuminated plexiglass with bamboo.
Bathrooms — the newly created, spacious, and naturally lit parents' bathroom hides a shower corner in a niche and a separate toilet. Between the shower and the toilet is a niche with a pull-out for cosmetics and dirty laundry. The main feature is a counter with sinks. It is done in silver foil with built-in drawers beneath the counter and behind the mirror. The mirror is again chosen with a historicizing style and a decorative white frame to enhance the contrast. Unusual freestanding faucets are selected for the sinks on the countertop. Thanks to the natural light, we chose a darker shade of cement plaster toned to brown-purple. The children's bathroom is done in a lighter shade of plaster combined with rainbow round mosaic. The dividing wall between both bathrooms is made of frosted glass, allowing natural daylight into the bathroom in the middle of the layout. The built-in closet conceals a washing machine and dryer. The living floor is equipped with a separate toilet, which is done in an impressive black plaster. This highlights the whiteness of the sanitary ware. The towel rack is actually a designer radiator. One entire wall is covered with a mirror.
Railings — since no railings were installed in the shell apartment, we opted for an airy solution with full glass panels. In the lower floors, the railing consists of glass balustrades from the floor to the ceiling, while on the living floor, it is only up to a height of 90 cm. The spiral staircase is part of the original building design.
Doors — in the private floor with bedrooms, doors without frames are used at an atypical height, reaching the ceiling. In the living floor, the doors are part of the cladding and are maximally concealed.
Color scheme / materials — the entire apartment, except for the bathrooms, is tuned to very light tones. The living floor features a combination of cream color for the furniture and flooring. In contrast, wooden cladding is made of American walnut. The bathrooms, however, are chosen in darker tones using various shades of cement plaster. This beautifully highlights the white ceramics of the sanitary items. Very subtle details also reveal a contrast between simple, clean lines and historicizing “cruciform” details.
Original condition — since this is a new building, we started addressing the interior at the stage of takeover. The apartment was in a "shell" state, meaning without finished surfaces, bathrooms, etc., in the so-called "minimum for occupancy." This condition is very advantageous because we have much more space to coordinate materials and colors than in completely finished apartments. We always recommend this solution to clients for new buildings, as there is no need to remove new furnishings.
Layout — the apartment is multilevel, and from the entrance hall, you ascend to the floor with the bedrooms. Another higher floor is residential, consisting of the living room, kitchen, and dining area with a leading exit to the terrace. We only "cosmetically" refined the original layout, particularly the parents' bedroom and the adjoining bathroom, which was very small. We combined the bathroom with the original dressing room, resulting in a very spacious bathroom with natural light and ventilation. Conversely, we moved the dressing room into the bedroom, which was relatively large in the original plan.
Living room — this space opens up as we ascend to the second floor. The entire area is very glassy and provides absolutely stunning views of Prague. This floor is entirely dedicated to the living room and kitchen with the dining area, without dividing partitions. We decided to visually separate these spaces using a wooden strip that delineates the staircase area and the hidden toilet and kitchen facilities. American walnut has been used for the floor, wall cladding, and ceiling cladding. The “passage to the kitchen” is dedicated to a working nook and a very atypically designed library (it will be equipped later; the books are not in the photos yet). The library consists of a combination of closed tall cabinets and suspended shelves from the ceiling. The corner near the terrace exit is dedicated to a comfortable hanging chair for relaxation and reading. The wall behind the television features a textured cladding. All furniture is chosen in simple shapes and colors to emphasize the wooden strip and the subtle plasticity of the waves. The centerpiece of this space is a hanging chandelier with a tubular structure that matches the staircase. The individual tubes are not fixed, and with a touch or breeze, they chime against each other.
Kitchen — consists of a kitchen unit that is visually separated by a cooking island and a large dining table, which again uses American walnut. In contrast to the simple and austere shapes of the kitchen, ornate historicizing chairs have been chosen. The light fixture over the dining table conceals floral plastic. The kitchen is equipped with "smart appliances".
Bedroom — the parents' bedroom has a very simple design. The cladding behind the bed's headboard is made of the same material as the floor. The bedroom features a "built-in" dressing room – a walk-in closet. The shell of the dressing room is dual-layered, made of illuminated plexiglass with bamboo.
Bathrooms — the newly created, spacious, and naturally lit parents' bathroom hides a shower corner in a niche and a separate toilet. Between the shower and the toilet is a niche with a pull-out for cosmetics and dirty laundry. The main feature is a counter with sinks. It is done in silver foil with built-in drawers beneath the counter and behind the mirror. The mirror is again chosen with a historicizing style and a decorative white frame to enhance the contrast. Unusual freestanding faucets are selected for the sinks on the countertop. Thanks to the natural light, we chose a darker shade of cement plaster toned to brown-purple. The children's bathroom is done in a lighter shade of plaster combined with rainbow round mosaic. The dividing wall between both bathrooms is made of frosted glass, allowing natural daylight into the bathroom in the middle of the layout. The built-in closet conceals a washing machine and dryer. The living floor is equipped with a separate toilet, which is done in an impressive black plaster. This highlights the whiteness of the sanitary ware. The towel rack is actually a designer radiator. One entire wall is covered with a mirror.
Railings — since no railings were installed in the shell apartment, we opted for an airy solution with full glass panels. In the lower floors, the railing consists of glass balustrades from the floor to the ceiling, while on the living floor, it is only up to a height of 90 cm. The spiral staircase is part of the original building design.
Doors — in the private floor with bedrooms, doors without frames are used at an atypical height, reaching the ceiling. In the living floor, the doors are part of the cladding and are maximally concealed.
Color scheme / materials — the entire apartment, except for the bathrooms, is tuned to very light tones. The living floor features a combination of cream color for the furniture and flooring. In contrast, wooden cladding is made of American walnut. The bathrooms, however, are chosen in darker tones using various shades of cement plaster. This beautifully highlights the white ceramics of the sanitary items. Very subtle details also reveal a contrast between simple, clean lines and historicizing “cruciform” details.
The English translation is powered by AI tool. Switch to Czech to view the original text source.
1 comment
add comment
Subject
Author
Date
sanita
mIkI_n
03.03.11 10:01
show all comments


