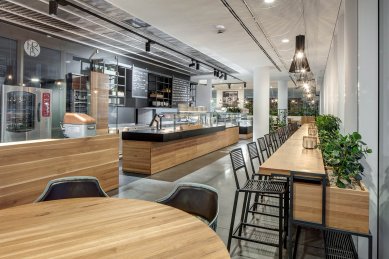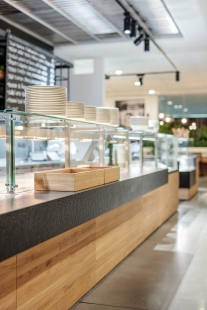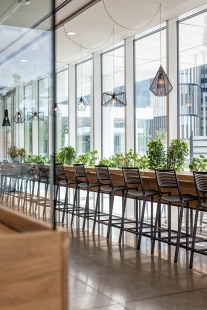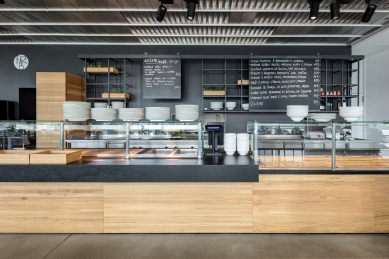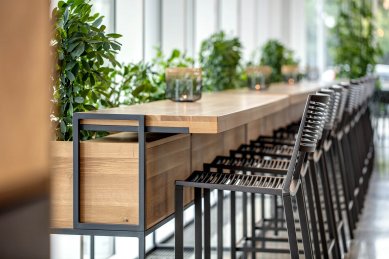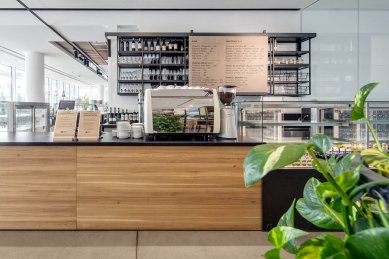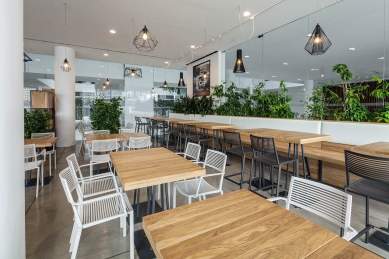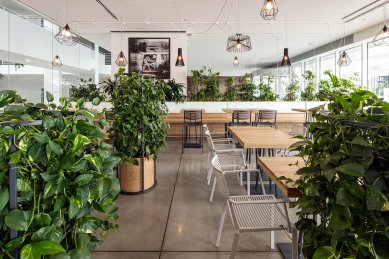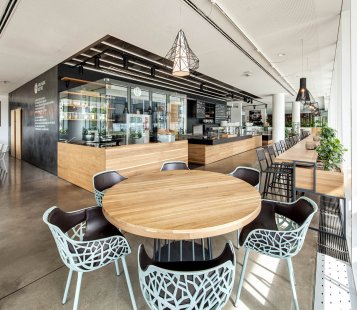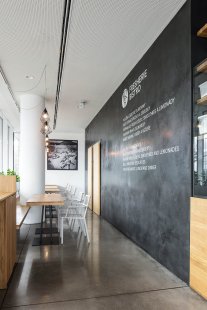
Interior of Bistro Fresherie – City Green Court

Bistro Fresherie is a pilot project for a future chain of bistros, a new fresh gastronomic concept with its own bakery, patisserie, and shop for Italian delicacies. Its operation covers the whole day – from breakfasts to dinners.
In the first implementation, the design was defined for other restaurants of the future chain – easily memorable, with elements that will be repeated in the following realizations, corresponding to the gastronomic concept. The interior design evokes a pleasant atmosphere of an urban bistro, where one can rest during the workday. This is reflected in the color scheme and material solution – simple lines of black metal elements are complemented by massive wood. The monochrome color scheme allows the vibrant floral installations, which are part of the design and a significant stylistic element, to stand out. The dark color of the walls, along with selected lighting, creates a pleasant atmosphere for evening gatherings.
The spatial solution utilizes distinctive elements given by the building while also offering various types of seating. A bar table is placed by the large glazed area, with seating that overlooks the street, and integrated floral decorations on the table surface. Higher tables with a bench are positioned so that visitors have an overview of the entire space while the elevated seating encloses the interior area. Standard dining tables are spatially separated by floral decorations.
In the first implementation, the design was defined for other restaurants of the future chain – easily memorable, with elements that will be repeated in the following realizations, corresponding to the gastronomic concept. The interior design evokes a pleasant atmosphere of an urban bistro, where one can rest during the workday. This is reflected in the color scheme and material solution – simple lines of black metal elements are complemented by massive wood. The monochrome color scheme allows the vibrant floral installations, which are part of the design and a significant stylistic element, to stand out. The dark color of the walls, along with selected lighting, creates a pleasant atmosphere for evening gatherings.
The spatial solution utilizes distinctive elements given by the building while also offering various types of seating. A bar table is placed by the large glazed area, with seating that overlooks the street, and integrated floral decorations on the table surface. Higher tables with a bench are positioned so that visitors have an overview of the entire space while the elevated seating encloses the interior area. Standard dining tables are spatially separated by floral decorations.
The English translation is powered by AI tool. Switch to Czech to view the original text source.
0 comments
add comment


