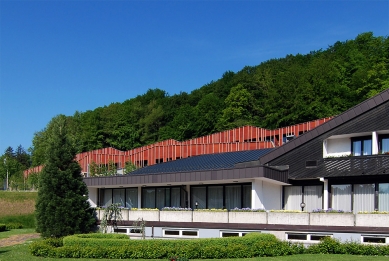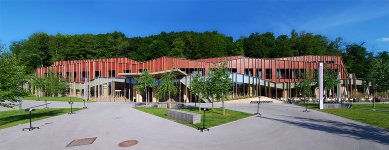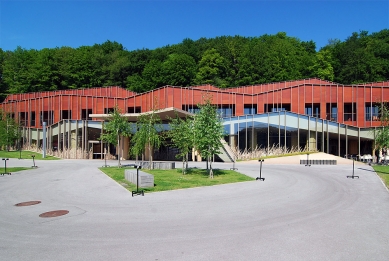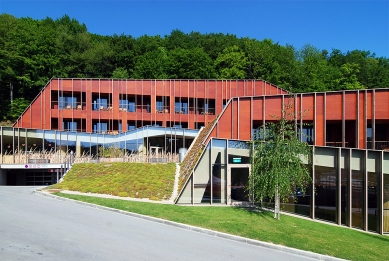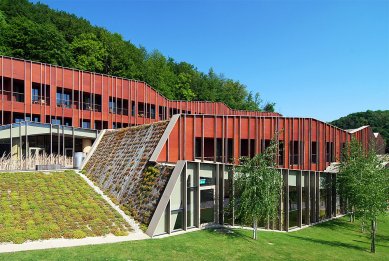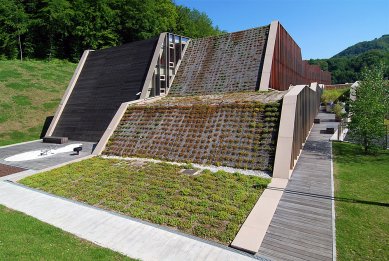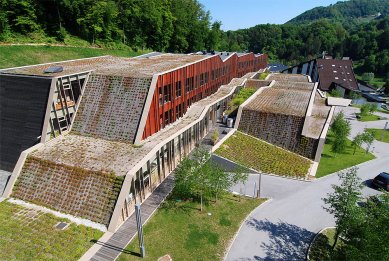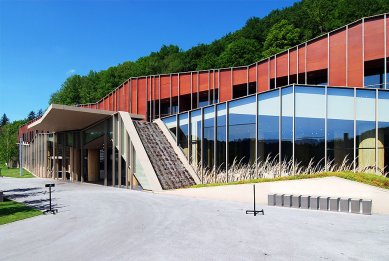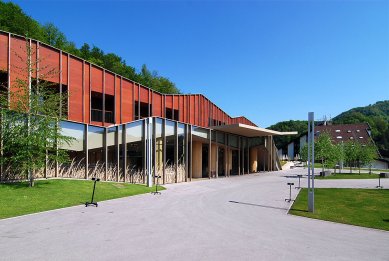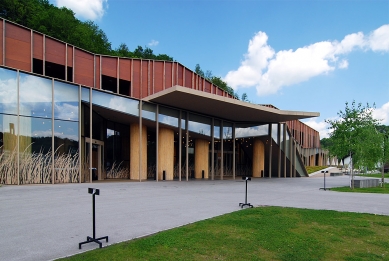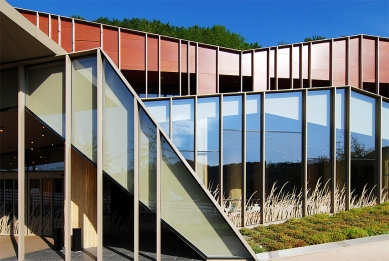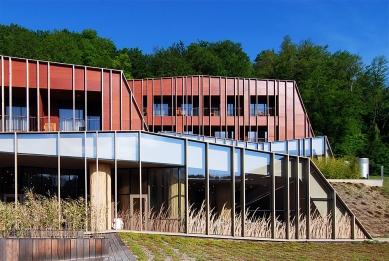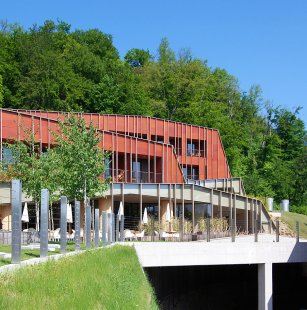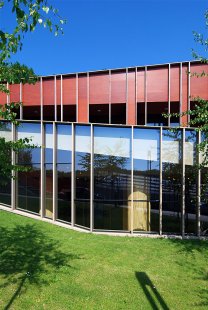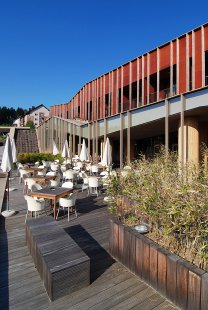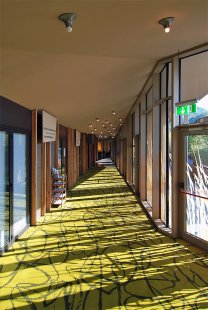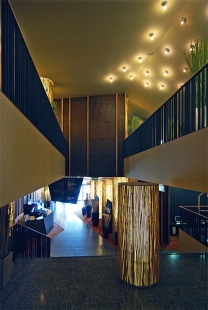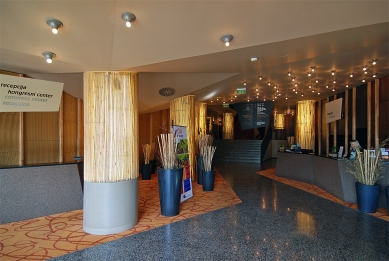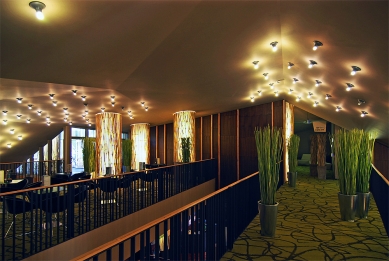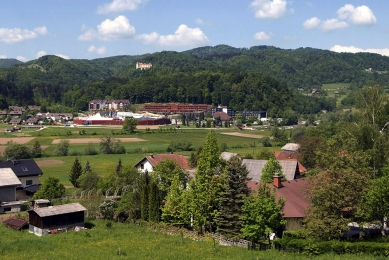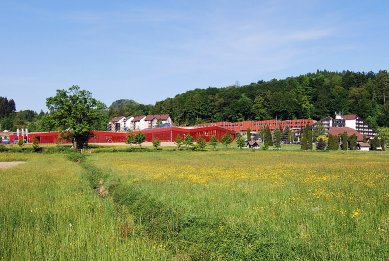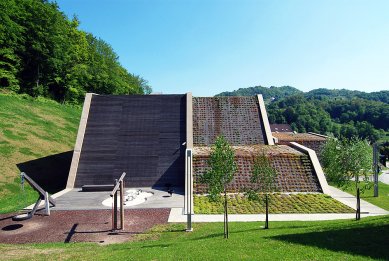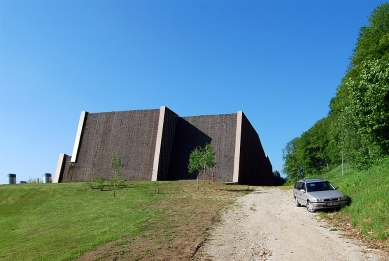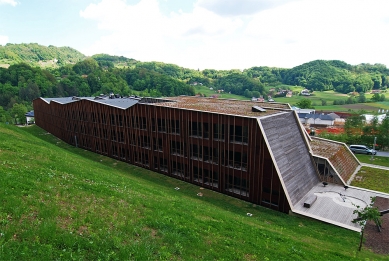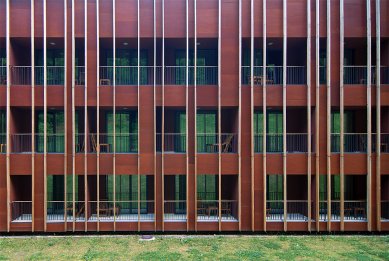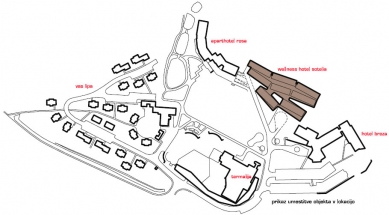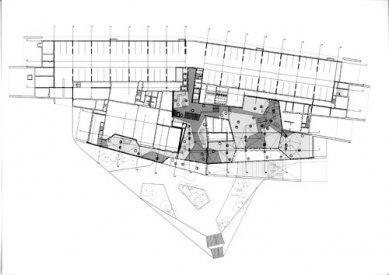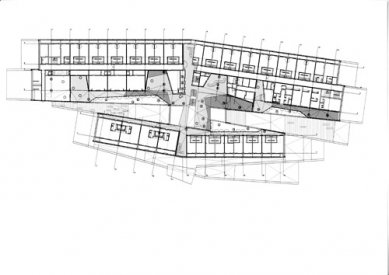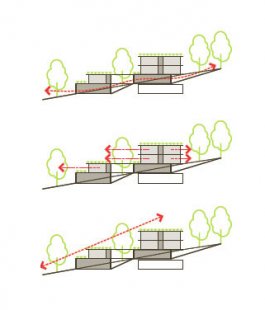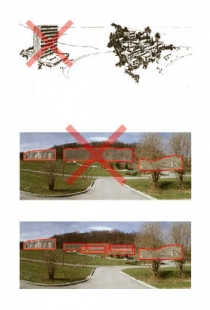 |
The recently opened Hotel Sotelia in Podčetrtek is a part of a larger complex of thermal bath facilities, situated on the East of Slovenia on the very border with Croatia. The hotel is situated on the edge of a forest and is the last of several hotels, each built in a different time and in a different architectural style in an natural amphitheatre around the central hot water pools. With its “organic” form the Sotelia hotel tries to merge with the surrounding landscape but is never the less the most remarkable. The designers - a young architectural team of Dean Lah and Milan Tomac, owners of the Enota Architectural Office from Ljubljana, had to face several contradict requests. On one hand the economy of a hotel demands for a larger scale: more rooms, larger restaurants, and more guests… On the other hand contemporary guests requires the contrary – he would like to feel individual approach, he would like to be alone with personal treatment. Solving this problem the architects tried to divide the programme on several units thus making the impression of a smaller scale. In fact the hotel is divided in two parallel tracts with rooms, using the advantage of a position on a slope. The first row is only one side oriented and contains bigger apartments, while the second row contains normal rooms double oriented towards the valley as well towards the forest. The design is very clever as the second tract overlooks the first row of rooms and the atrium between both tracts is used for massage treatment demanding intimacy. The adaptation of the landscape resulted in breaking the long shape of the building thus diminishing the scale of the façade. The roofs, emerging from nearby meadows are covered with grass thus confusing the feeling where the ground floor actually lies. Looking from a room loggia one has a feeling that his room is on a lower floor, touching the ground. The rooms are marked also on the façade: where there are private rooms the façade is made of wood, while public spaces have a facade made of glass. Vertical wooden columns mark the façade and they correspond well with the trunks of trees in the forest behind, additionally adapting the building to the landscape. These wooden columns are dimensioned so that it is not possible to see from one loggia or balcony to the other. A person leaning out of the balcony can see only a row of wooden columns in perspective. One finds the vertical wooden columns also in front of the glass façade of the public spaces. Here the glass surfaces are printed with floral motifs on the lover part. The motifs are printed on the glass from the outside and with its printed surface diminish the reflection, a phenomenon that with glass facades became already annoying. From the inside, the printed floral motifs close the inner space thus preventing it to “escape” through the glass façade. The large portico marking the entrance is the only element that steps out from the rest of the façade. Against the usual rules one cannot find the name of the hotel on top of it. The sign with the name is posted on top of the stairs that lead on the platform in front of the hotel. In this way the guests taking photographs, can use the stairs as a stage and film the hotel in the background.
 |
Also in the interior the architects had to deal with large capacities of the hotel and need for intimacy. For this reason they developed columns covered with pieces of bamboo wood. These columns are not part of the construction; their only purpose is to divide the space into smaller more intimate spaces. They also have lights, speakers, air condition and other similar facilities incorporated. In addition there are also smaller elements – vases with coloured branches that help creating friendly atmosphere of the interior. Because of the use of wood, the theme of nature is present also in the interior. The bamboo columns are quite huge elements and are more than 100 of them so they can prevail over posters, signs, commercials and other uncontrolled elements that so often appear unexpectedly in such tourist places. Otherwise the interiors are quite simple and effective and one cannot feel the financial limits the architects had to deal with.
Using the organic architectural language the young architects succeeded to give the Sotelia hotel a distinctive image. But this form is not used formal; it helps to solve the problems of large scale, intimacy and context. At the end its architecture creates friendly atmosphere inviting the guests to come again. Indeed the place was an immediate commercial success, on top of that in May 2006 the architects received Jože Plečnik Award, the highest architectural award in the country.
Andrej Hrausky







