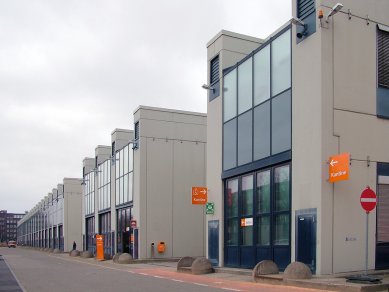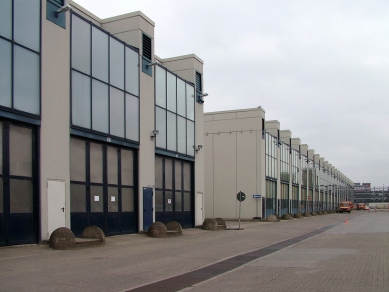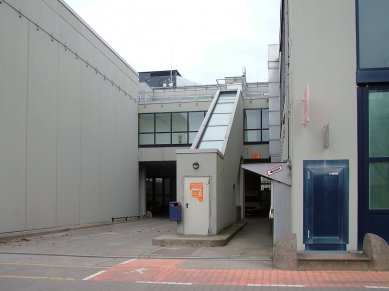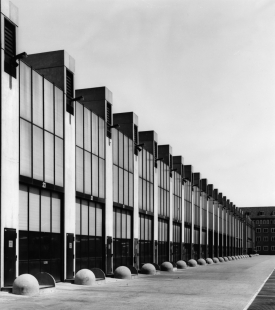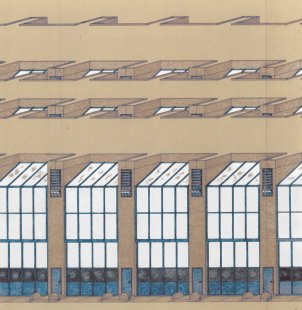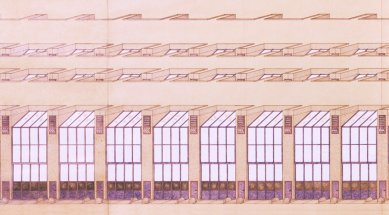
Main workshop of the Berliner Stadtreinigung
Hauptwerkstatt der Berliner Stadtreinigung

The workshop building consists of three naves.
The central one forms the flexible frame for smaller room units, some of which are distributed over two, but mostly three floors, and accommodate various functions such as spare parts and tool storage, smaller workshops such as the saddlery and tyre workshop, recreation and classrooms, changing rooms and washrooms, as well as individual offices. The ground floor rooms are open towards the side halls, while the upper rooms are foreseen with glass and accompanied by command bridge-like arcades.
Like a backbone, the central nave supplies and serves the lateral halls with material, and serves as a central connection and space of retreat. The diversity of the rooms of the central nave stands in contrast to the uniform construction and functions of the column-free side aisles.
The parallelism of many identical work processes corresponds to the principle of sequence. It forms the basis of the floor plan, which is formed as a linear addition of equal units. And it is expressed pictorially on the exterior, where the modules can be read in a bay of two concrete columns. Their strict sequence seems to continue almost endlessly, as one end of the hall is not visible due to its semicircular ending making the building “disappear”.
The central one forms the flexible frame for smaller room units, some of which are distributed over two, but mostly three floors, and accommodate various functions such as spare parts and tool storage, smaller workshops such as the saddlery and tyre workshop, recreation and classrooms, changing rooms and washrooms, as well as individual offices. The ground floor rooms are open towards the side halls, while the upper rooms are foreseen with glass and accompanied by command bridge-like arcades.
Like a backbone, the central nave supplies and serves the lateral halls with material, and serves as a central connection and space of retreat. The diversity of the rooms of the central nave stands in contrast to the uniform construction and functions of the column-free side aisles.
The parallelism of many identical work processes corresponds to the principle of sequence. It forms the basis of the floor plan, which is formed as a linear addition of equal units. And it is expressed pictorially on the exterior, where the modules can be read in a bay of two concrete columns. Their strict sequence seems to continue almost endlessly, as one end of the hall is not visible due to its semicircular ending making the building “disappear”.
Kleihues + Kleihues
1 comment
add comment
Subject
Author
Date
... Hmmm!...
šakal
16.03.20 05:19
show all comments


