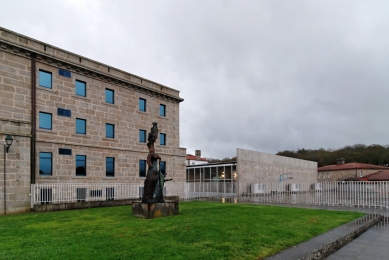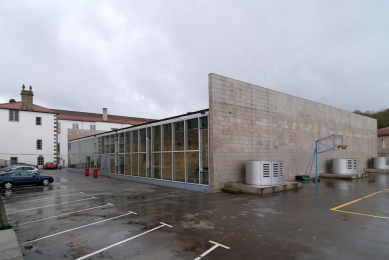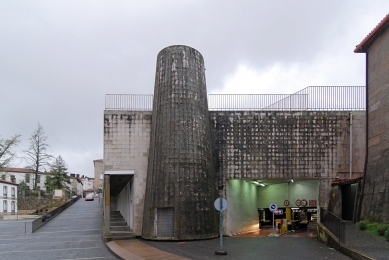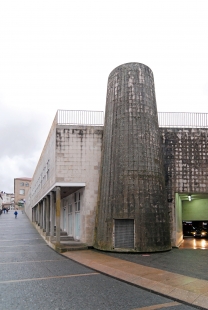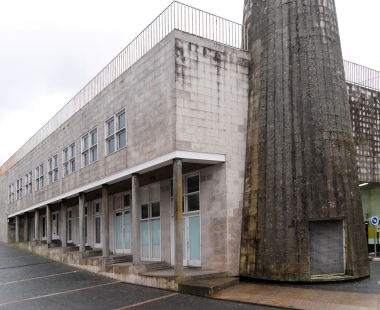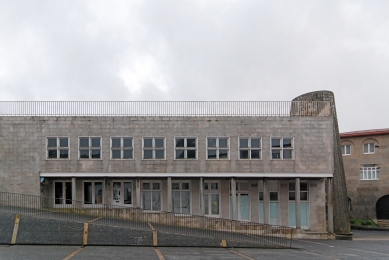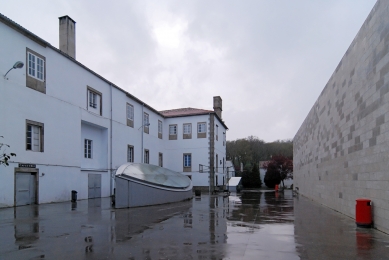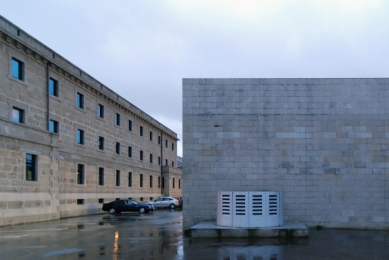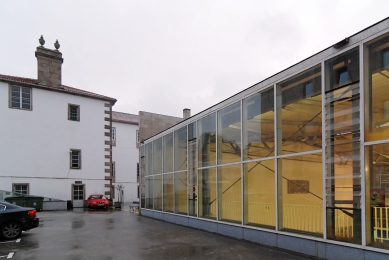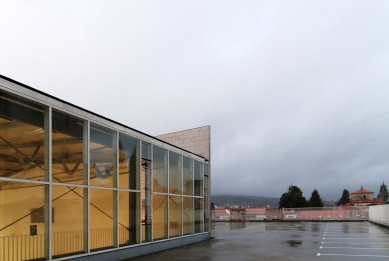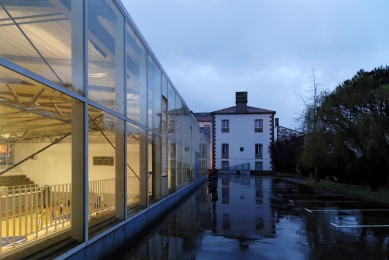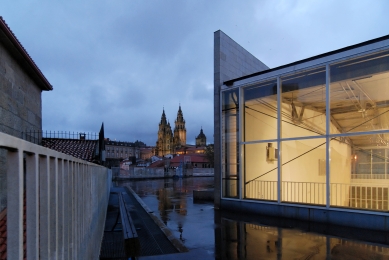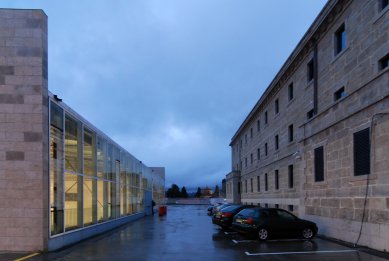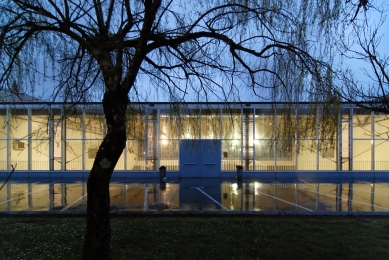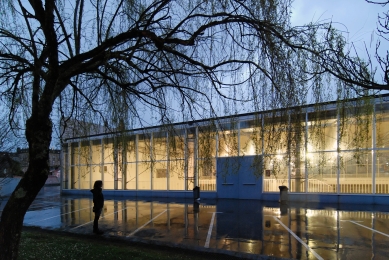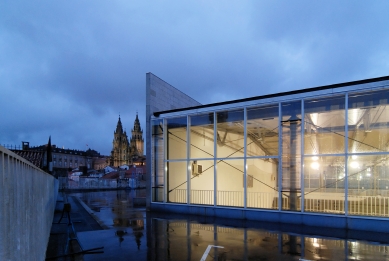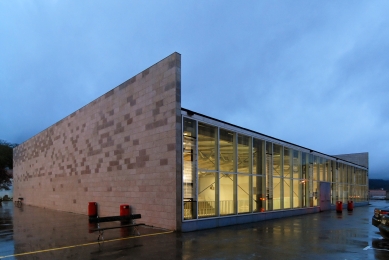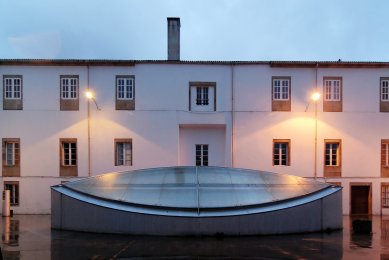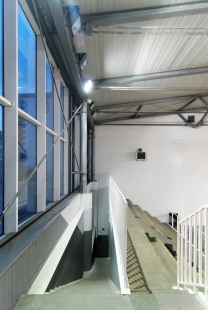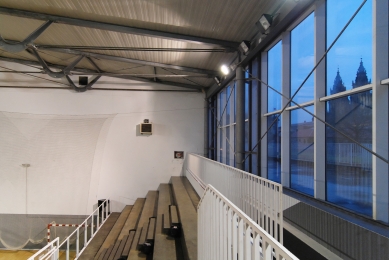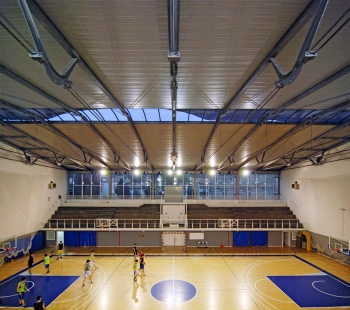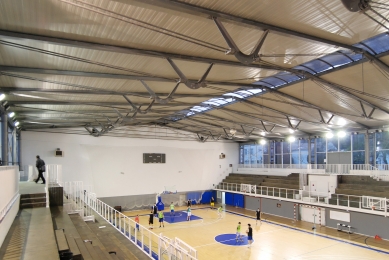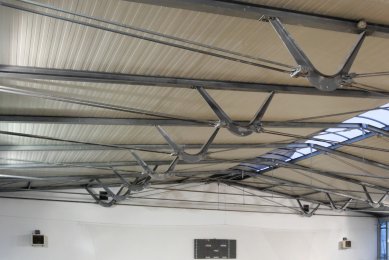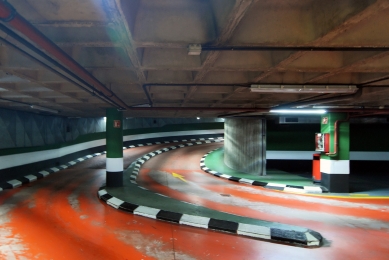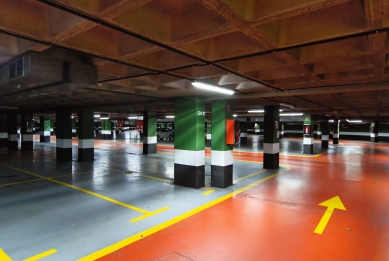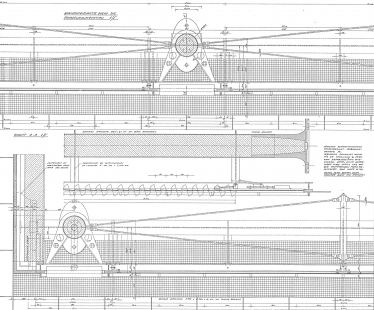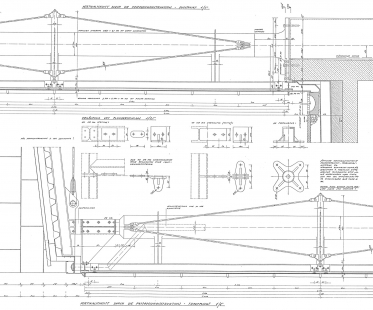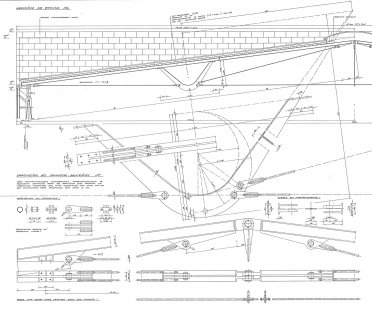
San Clemente Car Park-Sports Hall
Pabellón Polideportivo de San Clemente

The San Clement complex was designed by the German architect Josef Paul Kleiues, one of the undisputed protagonists of Berlin's architectural flourishing in recent years, with his Masterplan of 1984 and such significant pieces as the German capital's Kantdreieck. This project consists of a public car park, a series of shops on its periphery and a sports hall, built on the car park's platform.
The materials employed, and the form and layout of the building fulfil the delicate task of integrating, in the proximity of the monumental Plaza del Obradoiro, contemporary and historical architecture. The short façades of the building's rectangular ground plan are blind granite walls, higher than the ridge of the copper roof, which is slightly gabled. On the other hand, the longer façades are totally glazed with steel metalwork and painted wood, exposing the interior without reservations.
The platform on which the sports hall is built is a privileged viewpoint facing the cathedral towers, for whose vision the new building's side wall constitutes a suitable back, like the huge masses of Compostela's convents.
The platform on which the sports hall is built is a privileged viewpoint facing the cathedral towers, for whose vision the new building's side wall constitutes a suitable back, like the huge masses of Compostela's convents.
0 comments
add comment


