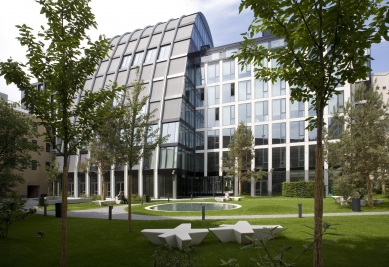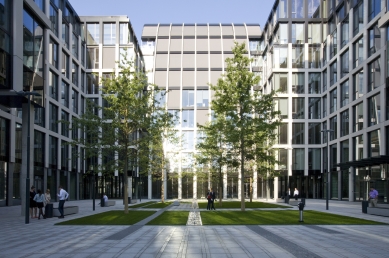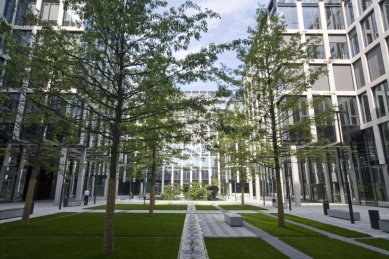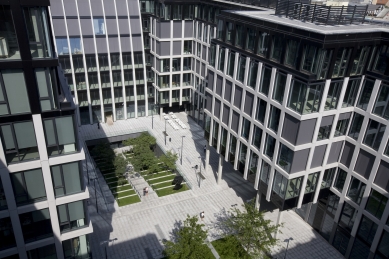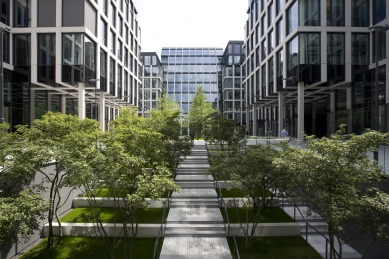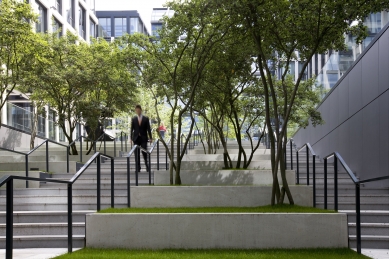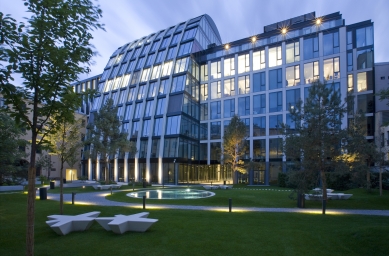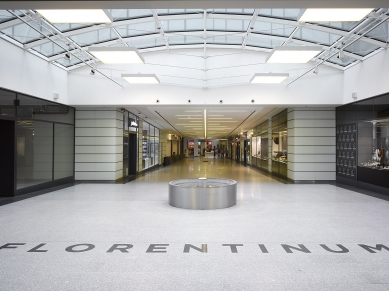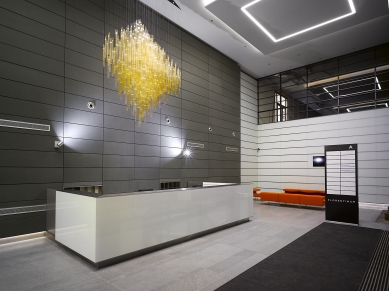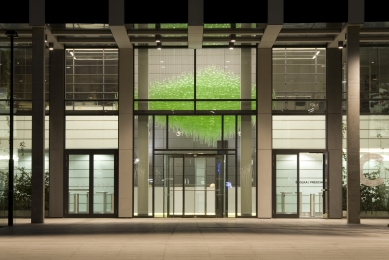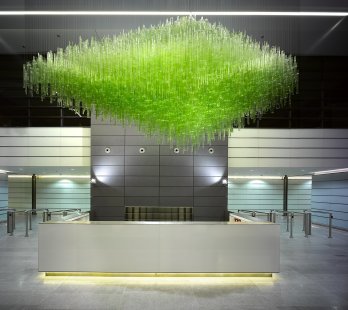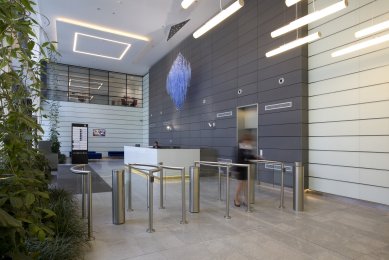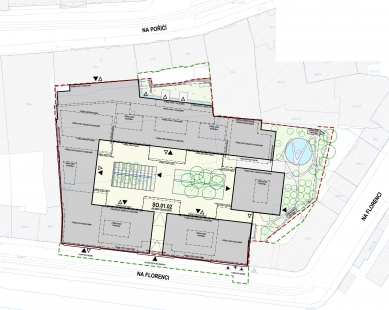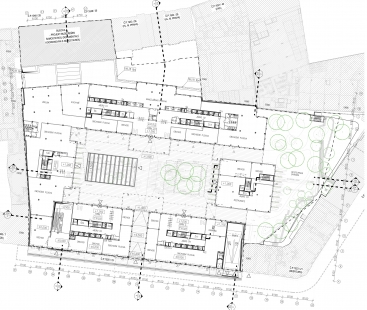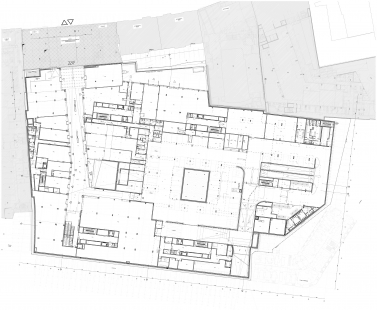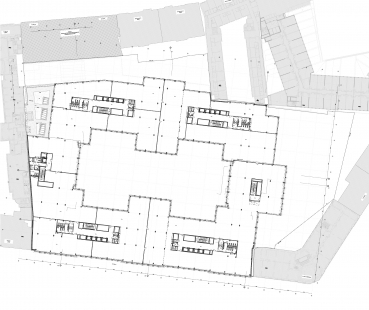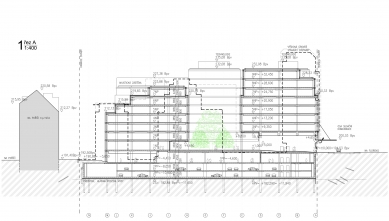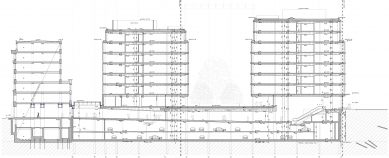
Florentine

The intention was to create an administrative palace with underground parking and additional commercial units, which would allow for the creation of a new passage between the streets Na Poříčí and Na Florenci. The mass of the new palace is designed to unobtrusively replace the existing administrative building E of the former Typography from the pre-November era and sensitively grow along with the proposed square into the courtyard of the former printing house.
The building is closed around a courtyard square, which is situated 1 meter higher than the street Na Florenci.
The building consists of eight and seven-story masses, which are organically connected in the eastern and western parts by shaped "towers" with ribs. These transition at the ground floor into the proposed greenery and landscaping in Desfourská garden.
The main entrance to the complex is directed into the courtyard square along the axis of the southern facade from the street Na Florenci. The square primarily serves users of the office spaces but also allows passage into the passage connecting the streets Na Poříčí and Na Florenci. This creates a semi-public urban space that enables a mix of office spaces along with cafes, restaurants, and supplementary commercial functions (e.g., reprographic services, courier services, travel agencies, etc.) The second to ninth above-ground floors are dedicated solely to administrative functions. Above the last floor, the necessary technologies are placed on the roofs, visually concealed by screens.
Access to the individual office wings of the building leads through the aforementioned open square, from which entrances to three main and one secondary reception are proposed. The entrance receptions are two-story. For the control of the movement of people, elevators from the garages are designed as transfer points in the main receptions. An orientation system is created within the square for the orientation of users and visitors to the building.
Adjacent to the complex is the so-called Desfourská garden, which is built on the site of the original garages of the former Typography. The garden is directly connected to the newly created courtyard square and serves primarily the tenants and visitors of the building, but thanks to open access, it will also serve as a public relaxation zone.
Parking capacities are concentrated in three underground floors, which are accessible via a ramp from the street Na Florenci within the eastern part of the street facade. All parking needed for the functions of the center, including the reconstructed building A (the historical building Na Poříčí No. 1048), is concentrated underground. The supply of shops is also conducted through the underground floors of the center. All technical equipment of the building is also located in the basement, along with a limited capacity of storage space for tenants.
The facades are designed with a modular facade construction with a protruding glass-concrete cladding in a light color in the typical floors and a dark color at the ground floor. The facade cladding of the highest retreating floors is made of black alucobond. The modules of fixed glazing are complemented by opening modules allowing tenants to have natural ventilation. All facade modules are equipped with internal shading, which allows for individually adjusting the light comfort in the interior. Facades exposed to direct sunlight are additionally equipped with external shading – blinds, which help minimize thermal gains inside the building.
The building is closed around a courtyard square, which is situated 1 meter higher than the street Na Florenci.
The building consists of eight and seven-story masses, which are organically connected in the eastern and western parts by shaped "towers" with ribs. These transition at the ground floor into the proposed greenery and landscaping in Desfourská garden.
The main entrance to the complex is directed into the courtyard square along the axis of the southern facade from the street Na Florenci. The square primarily serves users of the office spaces but also allows passage into the passage connecting the streets Na Poříčí and Na Florenci. This creates a semi-public urban space that enables a mix of office spaces along with cafes, restaurants, and supplementary commercial functions (e.g., reprographic services, courier services, travel agencies, etc.) The second to ninth above-ground floors are dedicated solely to administrative functions. Above the last floor, the necessary technologies are placed on the roofs, visually concealed by screens.
Access to the individual office wings of the building leads through the aforementioned open square, from which entrances to three main and one secondary reception are proposed. The entrance receptions are two-story. For the control of the movement of people, elevators from the garages are designed as transfer points in the main receptions. An orientation system is created within the square for the orientation of users and visitors to the building.
Adjacent to the complex is the so-called Desfourská garden, which is built on the site of the original garages of the former Typography. The garden is directly connected to the newly created courtyard square and serves primarily the tenants and visitors of the building, but thanks to open access, it will also serve as a public relaxation zone.
Parking capacities are concentrated in three underground floors, which are accessible via a ramp from the street Na Florenci within the eastern part of the street facade. All parking needed for the functions of the center, including the reconstructed building A (the historical building Na Poříčí No. 1048), is concentrated underground. The supply of shops is also conducted through the underground floors of the center. All technical equipment of the building is also located in the basement, along with a limited capacity of storage space for tenants.
The facades are designed with a modular facade construction with a protruding glass-concrete cladding in a light color in the typical floors and a dark color at the ground floor. The facade cladding of the highest retreating floors is made of black alucobond. The modules of fixed glazing are complemented by opening modules allowing tenants to have natural ventilation. All facade modules are equipped with internal shading, which allows for individually adjusting the light comfort in the interior. Facades exposed to direct sunlight are additionally equipped with external shading – blinds, which help minimize thermal gains inside the building.
The English translation is powered by AI tool. Switch to Czech to view the original text source.
3 comments
add comment
Subject
Author
Date
Stromy
Albert
04.10.19 10:21
Kanibalizace Desfourské zahrady
Jaroslav Malý
16.10.19 05:22
... No,...
šakal
17.10.19 10:25
show all comments


