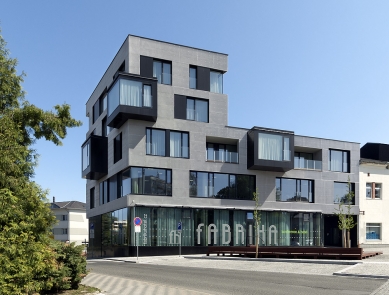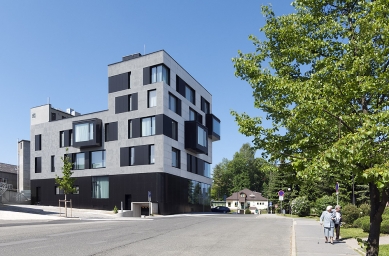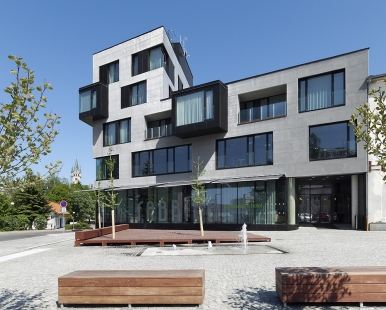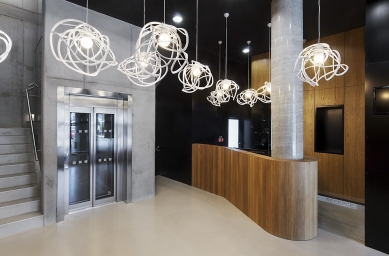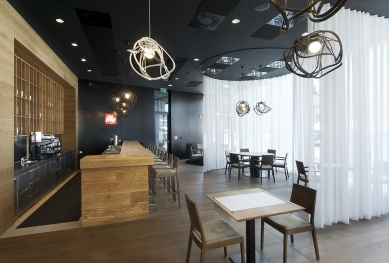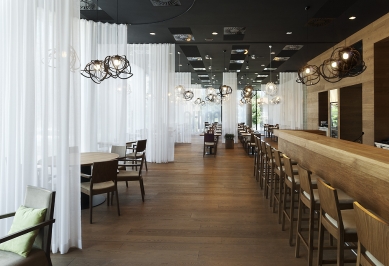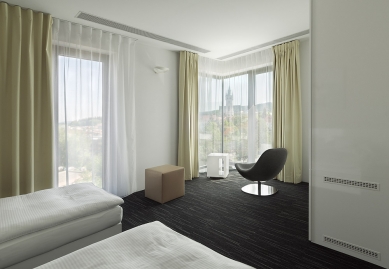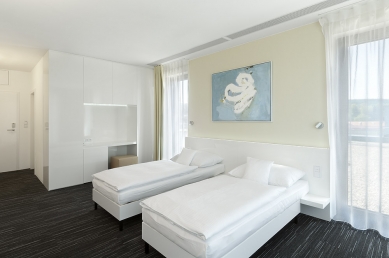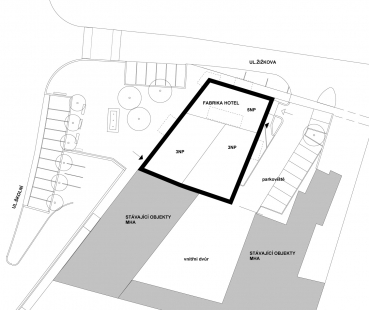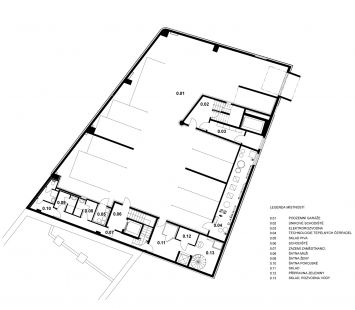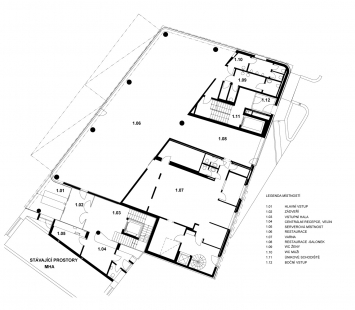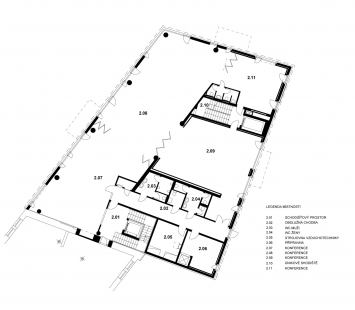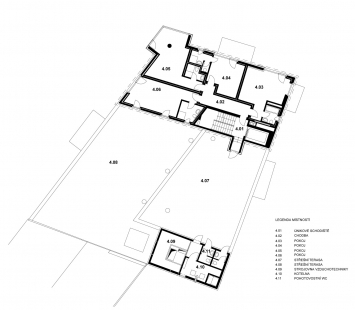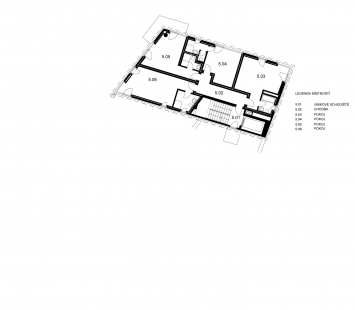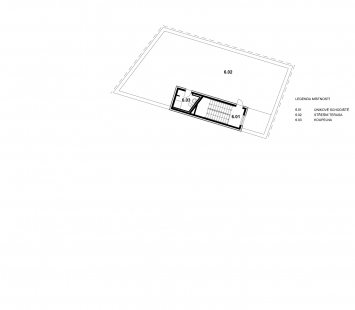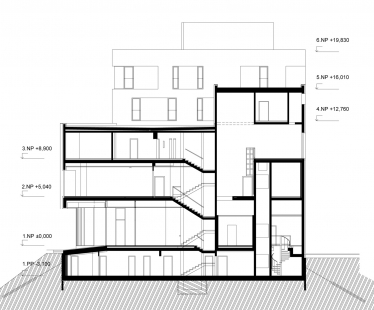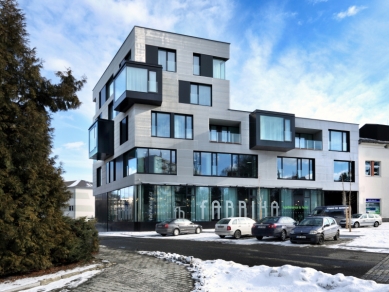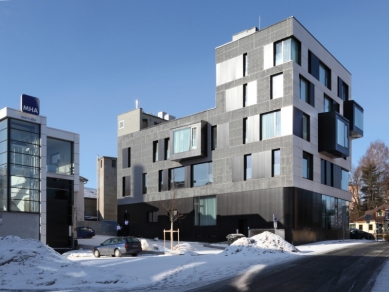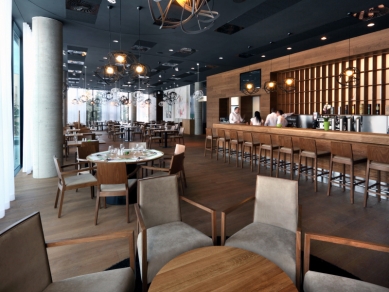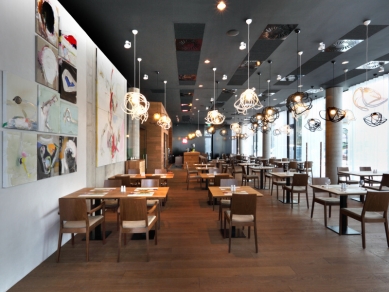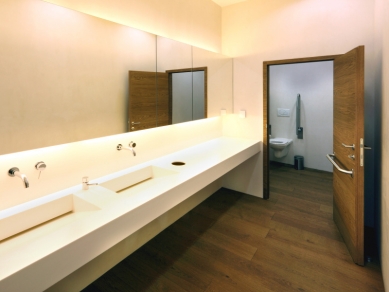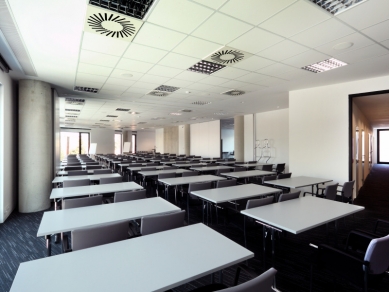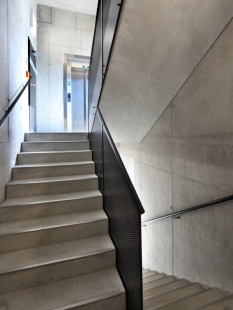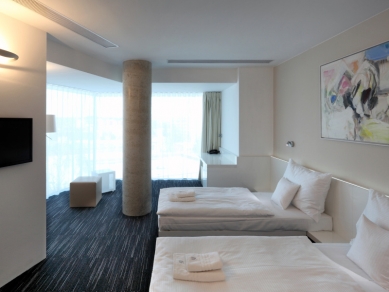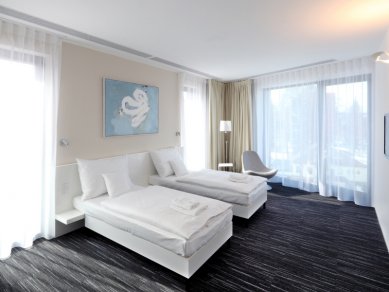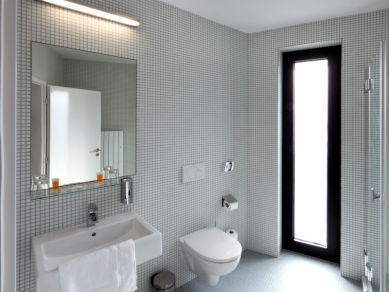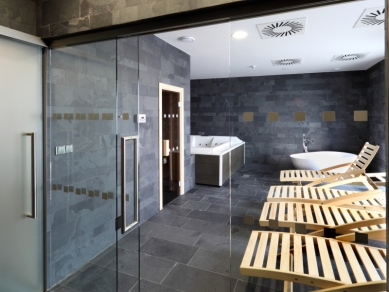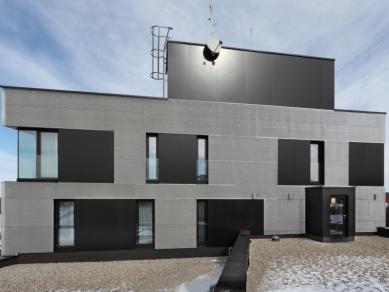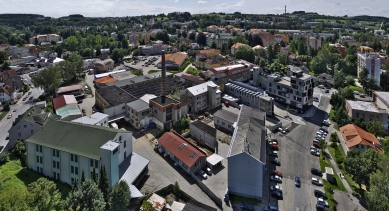
Fabrika hotel

The building is located in the center of the town of Humpolec, in a developed area near Havlíčkovo náměstí. The spaces serve as catering and accommodation facilities, and part of the complex is designated for conferences. The main entrance to the building is from Školní Street.
Spatial Solution
The new building is constructed on a site where original structures were completely demolished, and it also connects to existing renovated neighboring buildings.
The entire structure is six stories high with one underground level. The underground level serves as a parking garage for personal vehicles. The first above-ground level houses a restaurant with support facilities and areas for the central management of the building. The second above-ground level is reserved for conferences. The spaces can be divided into up to 4 separate conference rooms, with a capacity of 120 people. The third to fifth above-ground levels contain hotel rooms with facilities and wellness areas, and the sixth above-ground level leads to a rooftop terrace. The total accommodation capacity is 40 beds.
Structural and Material Solution
The main load-bearing structure consists of a reinforced concrete structure - columns, walls, ceilings, and beams. Partially, brick walls with thicknesses of 200, 300, and 400mm are incorporated into this structure - on the perimeter sides (sills, unit walls, 1st floor walls). Internal partition walls and dividers are made of SUPERTHERM ceramic partition blocks and YTONG internal blocks.
Horizontal Structures
The horizontal structures consist of cast reinforced concrete ceilings, which are locally thickened with reinforced concrete beams. In most areas, a suspended drywall ceiling is installed, with the space above the ceiling used for air conditioning and other utilities.
Internal Staircase
The main triple-arm staircase is designed as a reinforced concrete structure finished with exposed concrete, featuring treads with an anti-slip coating. Both the arms and the treads of the double-arm staircase are prefabricated, with a surface finish of exposed concrete.
Roof Structure
The roof over the entire building is flat, with an inverted layer composition; the waterproofing with modified asphalt sheets is weighted down with gravel. Some parts of the roof are designed with walkable wooden terraces.
Surface Finishes
Internal
The surface of the exposed concrete structures is treated with a clear transparent coating. Stucco plaster with interior paints is used on the brick walls. Wall cladding is a combination of ceramic tiles (service areas), glass mosaics (bathrooms in the hotel), and split slate (wellness). In the restaurant and entrance areas, the walls are lined with wooden floorboards and partially with black metal sheets.
The floor in the restaurant is three-layer oak wood; in the conference hall and rooms, carpet tiles are laid.
External
The façade consists of an insulating system with a colored plaster finish and mineral wool thermal insulation. Part of the façade system includes a ventilated aluminum mesh, and partially black SARAYBOND sheets. The sheets also form the window trim and the base around the entire building up to the 1st floor.
Window Fillings
Window fillings are made of an aluminum system, with double-glazing insulation.
Internal glass walls have opening doors made of aluminum profiles and safety glass.
Internal doors are metal with framed casings, finished in white paint. The doors in the restaurant are covered in wood according to the surrounding walls.
For lighting the internal corridor on the 3rd floor, Lightway tubular skylights are used.
Heating System
The heating of the hotel is provided by a pair of Danfoss heat pumps, which draw heat from the ground via 5 boreholes at a depth of 150 meters. A two-kilometer underground labyrinth, in which liquid constantly flows, also serves to store heat from the hotel back into the ground in summer. The climate in the restaurant and conferences is managed by powerful air conditioning controlling not only the temperature but also the air quality. To maintain thermal comfort in the hotel rooms, an atypical combination of underfloor heating and ceiling cooling without the use of fans is chosen.
A gas cogeneration unit was installed in the neighboring MHA company's facility, which will ensure electricity supply to the hotel in emergency cases. The cogeneration unit, even during normal operation, supplies electricity to the MHA building, and the heat produced is used for heating both MHA and the hotel.
In summer, heat from the cogeneration unit is used for cooling the hotel through an absorption cooling unit. The heat from the hotel’s wastewater is also utilized for temperature regeneration of the boreholes and preheating of domestic hot water.
The complex technological system is controlled using a B&R system, which manages the heat pumps, cogeneration unit, air handling units, absorption unit, cooling of wastewater, and the climate in all areas of the hotel.
Spatial Solution
The new building is constructed on a site where original structures were completely demolished, and it also connects to existing renovated neighboring buildings.
The entire structure is six stories high with one underground level. The underground level serves as a parking garage for personal vehicles. The first above-ground level houses a restaurant with support facilities and areas for the central management of the building. The second above-ground level is reserved for conferences. The spaces can be divided into up to 4 separate conference rooms, with a capacity of 120 people. The third to fifth above-ground levels contain hotel rooms with facilities and wellness areas, and the sixth above-ground level leads to a rooftop terrace. The total accommodation capacity is 40 beds.
Structural and Material Solution
The main load-bearing structure consists of a reinforced concrete structure - columns, walls, ceilings, and beams. Partially, brick walls with thicknesses of 200, 300, and 400mm are incorporated into this structure - on the perimeter sides (sills, unit walls, 1st floor walls). Internal partition walls and dividers are made of SUPERTHERM ceramic partition blocks and YTONG internal blocks.
Horizontal Structures
The horizontal structures consist of cast reinforced concrete ceilings, which are locally thickened with reinforced concrete beams. In most areas, a suspended drywall ceiling is installed, with the space above the ceiling used for air conditioning and other utilities.
Internal Staircase
The main triple-arm staircase is designed as a reinforced concrete structure finished with exposed concrete, featuring treads with an anti-slip coating. Both the arms and the treads of the double-arm staircase are prefabricated, with a surface finish of exposed concrete.
Roof Structure
The roof over the entire building is flat, with an inverted layer composition; the waterproofing with modified asphalt sheets is weighted down with gravel. Some parts of the roof are designed with walkable wooden terraces.
Surface Finishes
Internal
The surface of the exposed concrete structures is treated with a clear transparent coating. Stucco plaster with interior paints is used on the brick walls. Wall cladding is a combination of ceramic tiles (service areas), glass mosaics (bathrooms in the hotel), and split slate (wellness). In the restaurant and entrance areas, the walls are lined with wooden floorboards and partially with black metal sheets.
The floor in the restaurant is three-layer oak wood; in the conference hall and rooms, carpet tiles are laid.
External
The façade consists of an insulating system with a colored plaster finish and mineral wool thermal insulation. Part of the façade system includes a ventilated aluminum mesh, and partially black SARAYBOND sheets. The sheets also form the window trim and the base around the entire building up to the 1st floor.
Window Fillings
Window fillings are made of an aluminum system, with double-glazing insulation.
Internal glass walls have opening doors made of aluminum profiles and safety glass.
Internal doors are metal with framed casings, finished in white paint. The doors in the restaurant are covered in wood according to the surrounding walls.
For lighting the internal corridor on the 3rd floor, Lightway tubular skylights are used.
Heating System
The heating of the hotel is provided by a pair of Danfoss heat pumps, which draw heat from the ground via 5 boreholes at a depth of 150 meters. A two-kilometer underground labyrinth, in which liquid constantly flows, also serves to store heat from the hotel back into the ground in summer. The climate in the restaurant and conferences is managed by powerful air conditioning controlling not only the temperature but also the air quality. To maintain thermal comfort in the hotel rooms, an atypical combination of underfloor heating and ceiling cooling without the use of fans is chosen.
A gas cogeneration unit was installed in the neighboring MHA company's facility, which will ensure electricity supply to the hotel in emergency cases. The cogeneration unit, even during normal operation, supplies electricity to the MHA building, and the heat produced is used for heating both MHA and the hotel.
In summer, heat from the cogeneration unit is used for cooling the hotel through an absorption cooling unit. The heat from the hotel’s wastewater is also utilized for temperature regeneration of the boreholes and preheating of domestic hot water.
The complex technological system is controlled using a B&R system, which manages the heat pumps, cogeneration unit, air handling units, absorption unit, cooling of wastewater, and the climate in all areas of the hotel.
The English translation is powered by AI tool. Switch to Czech to view the original text source.
0 comments
add comment


