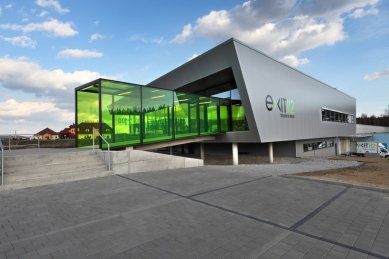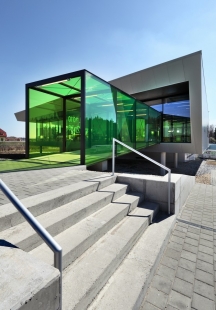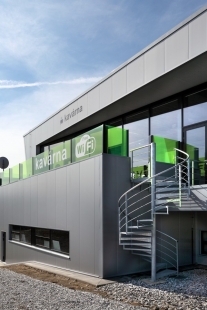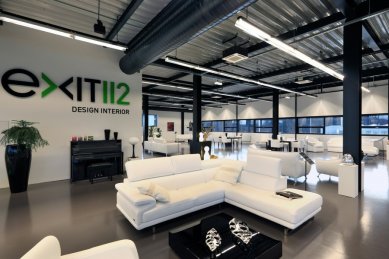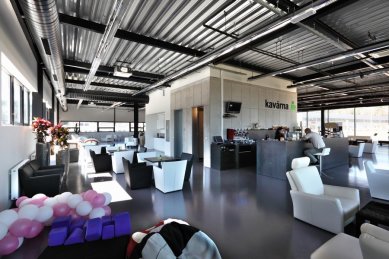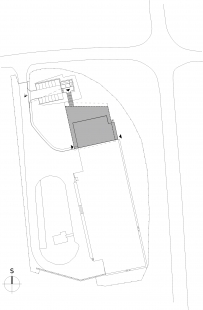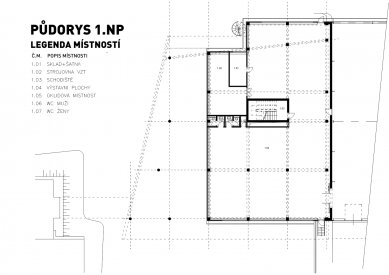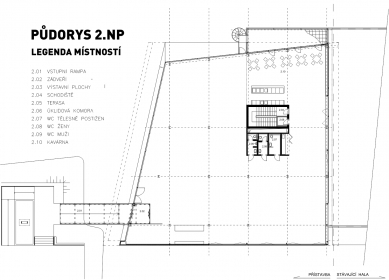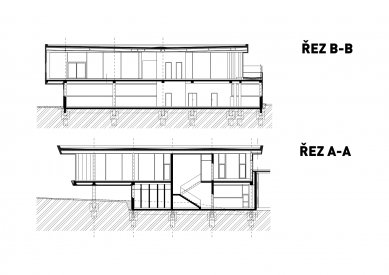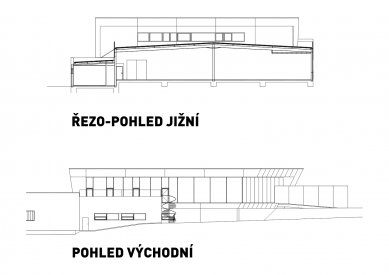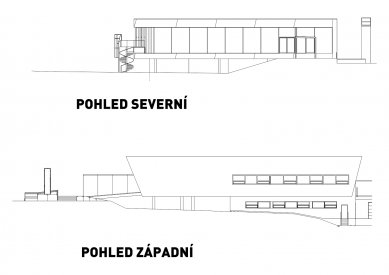
Exit 112 – design center

In the vicinity of the exit from the highway at exit 112 towards Havlíčkův Brod, a simple mass is installed along the main road, cut by a large glass display through which a green entrance tube leads. The extension object of the exit 112 project to the already functioning Bohm furniture factory is designed as a showroom for several cooperating companies.
The two-story space connected by a staircase serves as an exhibition, sales, presentation, and multifunctional area. The space includes a café.
The character of the building was conceived from the outset with regard to industrial detail, simplicity, and a combination of suitable materials. The combined skeletal system of reinforced concrete/steel is clad in sandwich panels. The openings are filled with glazing in aluminum frames. The internal reinforced concrete structures are exposed as visible, and an industrial screed is applied on the floors.
The two-story space connected by a staircase serves as an exhibition, sales, presentation, and multifunctional area. The space includes a café.
The character of the building was conceived from the outset with regard to industrial detail, simplicity, and a combination of suitable materials. The combined skeletal system of reinforced concrete/steel is clad in sandwich panels. The openings are filled with glazing in aluminum frames. The internal reinforced concrete structures are exposed as visible, and an industrial screed is applied on the floors.
The English translation is powered by AI tool. Switch to Czech to view the original text source.
0 comments
add comment


