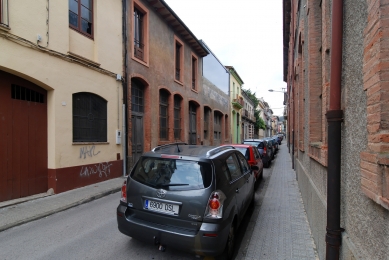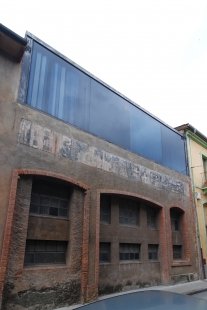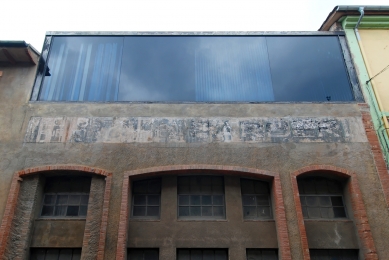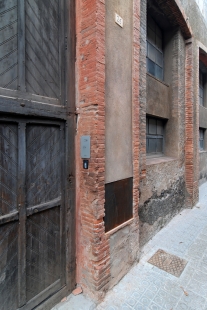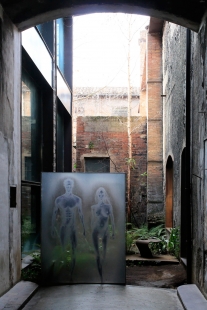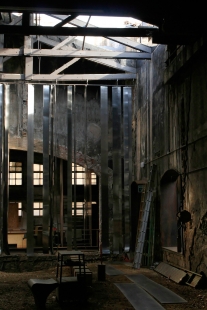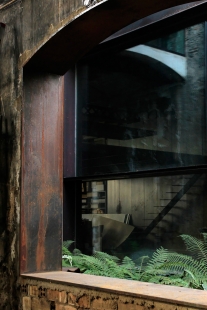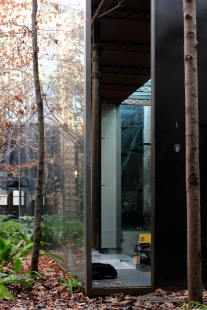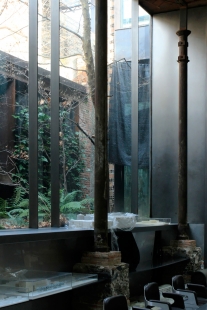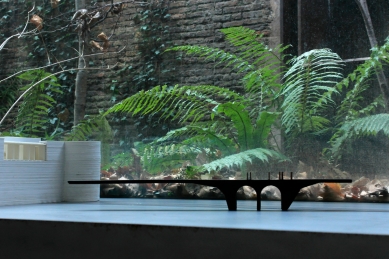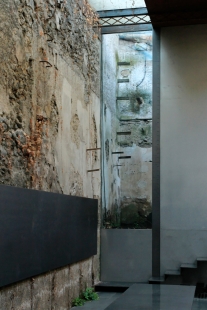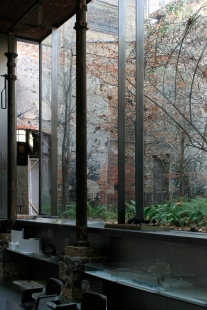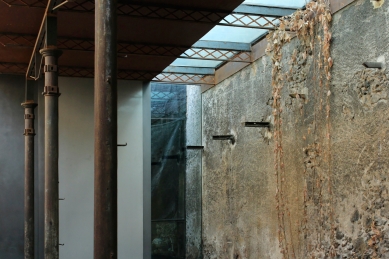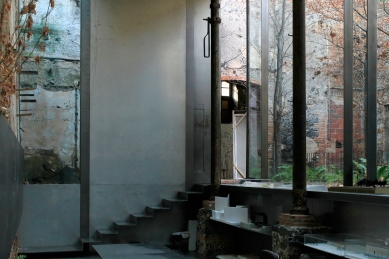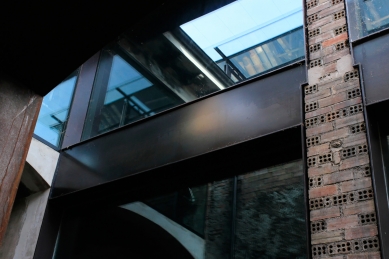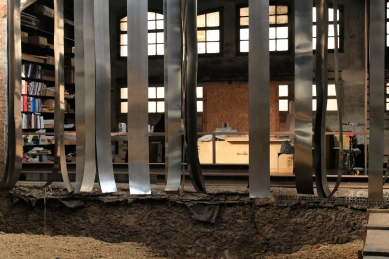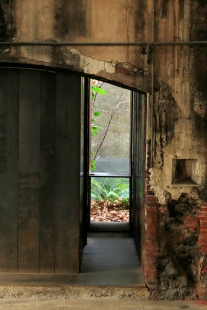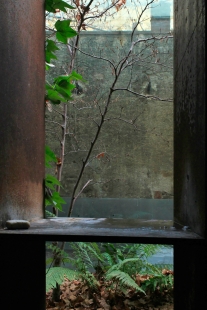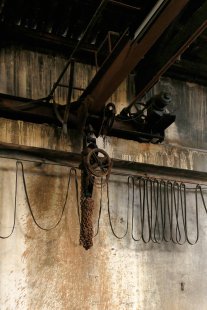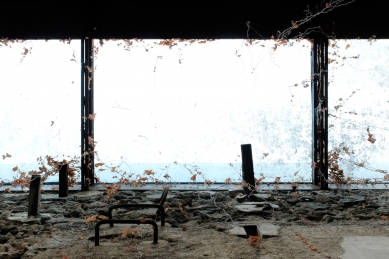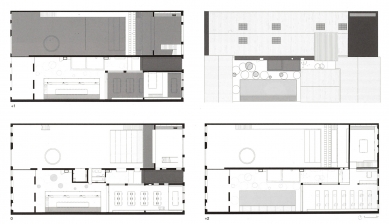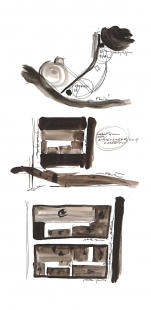
Barberí Space

The Barberí Space project entails the conversion of an old foundry in the center of Olot into the new workspace of RCR Arquitectes. Once devoted to manufacturing church bells and ornamental sculptures, its worn down appearance has been preserved with minimum interventions, the most prominent of which is the glazed volume that tops the main facade. The original materials - wood, stone and brick - are combined with glass and, above all steel which is used in window frames, furniture pieces and floors.
The foundry takes up three differentiated volumes encircling a rear courtyard. The first of them contains the access, the double-height library and a large room with wood beams and roof skylights; this used to be the main workspace of the old foundry’. This area is soon to become an exhibition space equipped with audiovisuals, separated from the library by a veil of twisting steel slats. Parallel to this volume, a second building contains the workspaces arranged in long, cantilevering steel tables. Finally, a third element, a freestanding pavilion held by slender pillars of cast steel, is currently presided by a large meeting table made of brushed steel sheets.
The foundry takes up three differentiated volumes encircling a rear courtyard. The first of them contains the access, the double-height library and a large room with wood beams and roof skylights; this used to be the main workspace of the old foundry’. This area is soon to become an exhibition space equipped with audiovisuals, separated from the library by a veil of twisting steel slats. Parallel to this volume, a second building contains the workspaces arranged in long, cantilevering steel tables. Finally, a third element, a freestanding pavilion held by slender pillars of cast steel, is currently presided by a large meeting table made of brushed steel sheets.
0 comments
add comment


