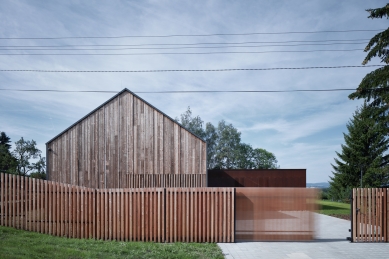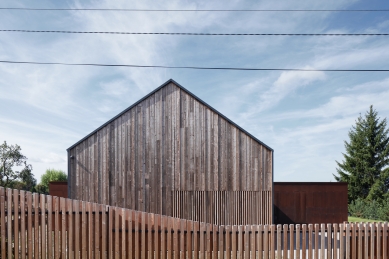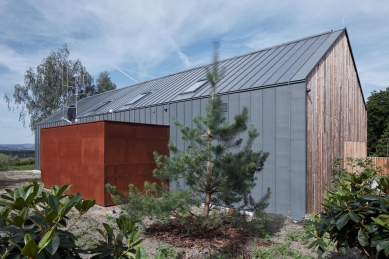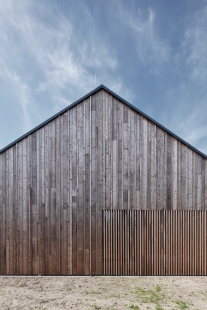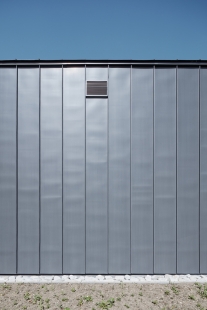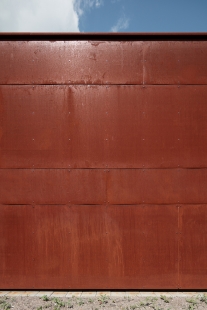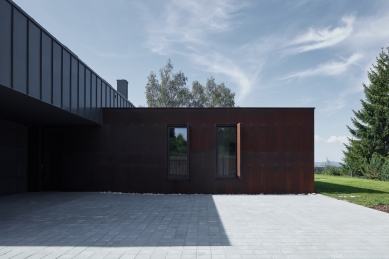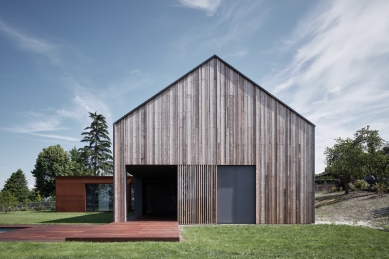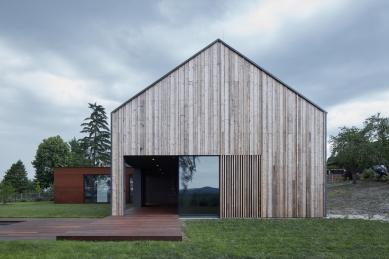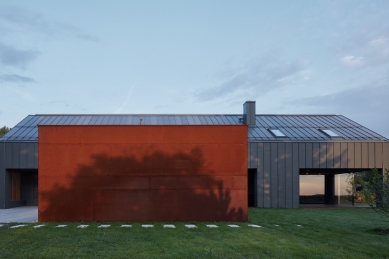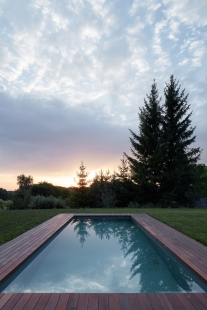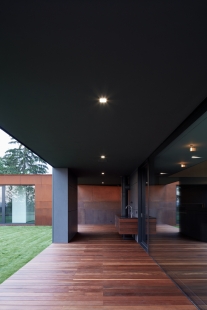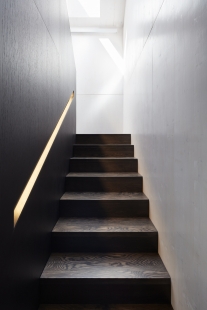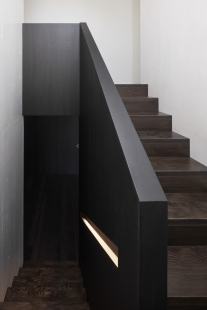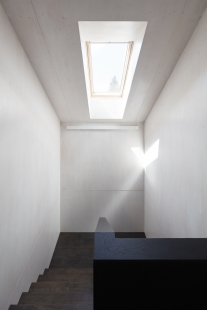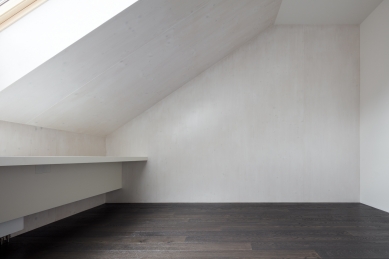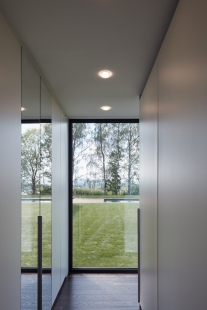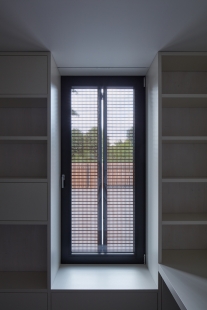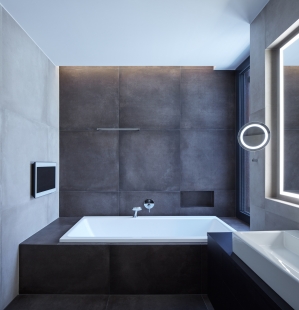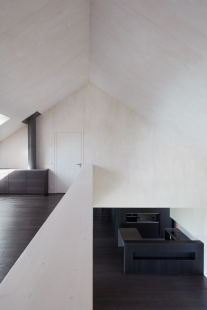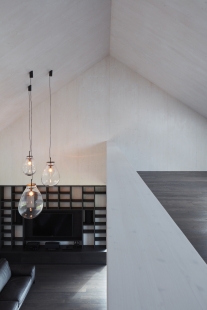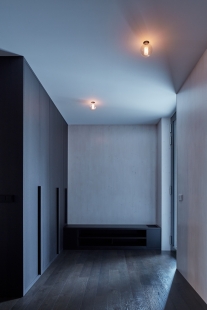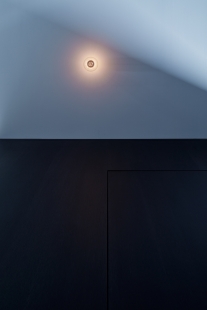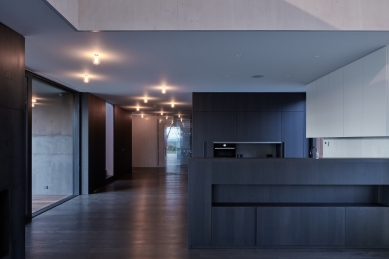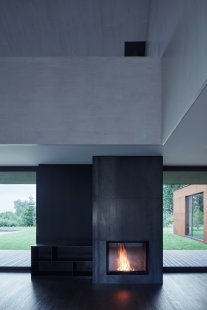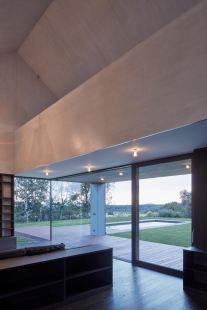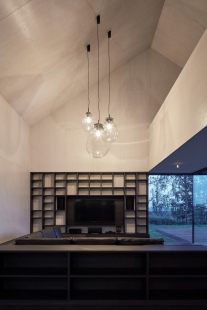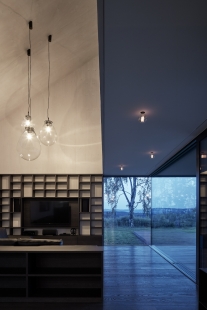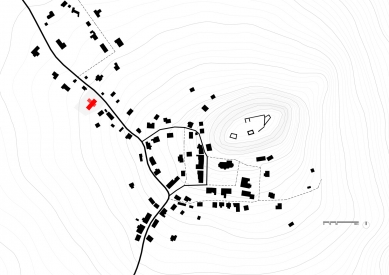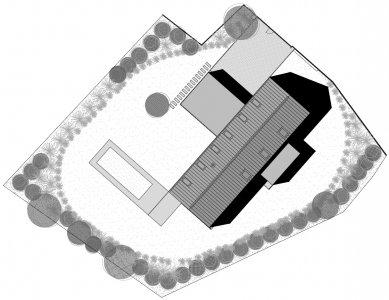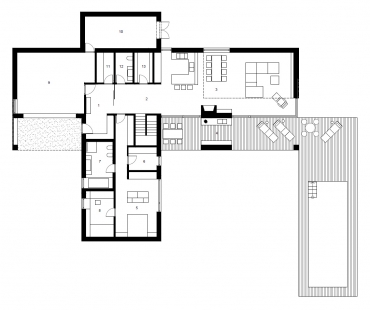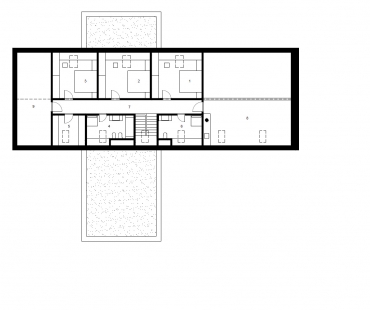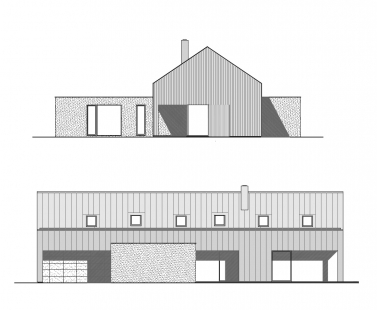
Engel House

The task of the builder was to design a recreational house in a picturesque village in Western Bohemia, not far from the spa town of Karlovy Vary.
From the very beginning, the architects aimed for the house to blend well into the romantic landscape beneath a massive rock and a medieval ruin of a Gothic castle, at the foot of which the town is situated.
Location
The area belongs to a protected landscape region and lies at a relatively high altitude of over 600 meters above sea level, so a harsher climate must also be taken into account. The design of the house was based on the traditional forms of a village house, which features a gable roof and a classic wooden gable. At the same time, the house had to meet the requirements and functions of a modern house for both summer and winter recreation.
The plot has an ideal southern orientation with access from the north and offers magnificent views of the undulating landscape.
Composition and Urban Planning Solution
After a thorough analysis of the surrounding environment, a cross-shaped layout of the building was chosen, with the intersection of a taller two-story mass with a gable roof clad in gray metal and a single-story volume featuring a brown-red rusting Corten façade. This layout principle allows for shielding from the local access road with a garage entrance and entry to the house, while also creating a partially enclosed space shaped like the letter L, into which the main living rooms on the ground floor are oriented, offering views into the open landscape.
Construction
The entire building is conceived as a timber structure. The main construction element consists of large-format wooden panels and walls, which are visually exposed in the interior and play an important role in the artistic concept of the house.
Layout of the House and Interior
The main living room is situated in the southern wing of the house, rising over two floors, transitioning at the top into the space of an open gallery. In this elevated space, drop-shaped decorative lights by Tim made from Czech crystal are located. The living room includes a kitchen that connects to an outdoor covered terrace with an outdoor kitchen and seating. Between the kitchen and the living area is a fireplace clad in black raw metal and a glass fire pit.
On the ground floor, along with several service rooms, the main master bedroom is located next to a study. On the upper floor, there are three guest rooms with sanitary facilities and a technical room.
The main material in the interior is wood. The wooden structural panels are treated with a white glaze and contrast with the dark wooden floor and the dark veneered wall coverings in the entrance area of the house. An additional material is the black raw metal used for the fireplace cladding or the brown-gray Corian used for the kitchen countertop.
In the bathrooms, large-format ceramic tiles in dark brown and beige tones are used.
Facade and Outdoor Surfaces
The materials for the façade were chosen to blend well into the context of the surroundings and the style of the original characteristic development. Spruce wood charred by fire was used for the gables of the building, the roof has a gray metal covering, and the single-story section is clad in rusting Corten metal. The materials are selected to age naturally, darken over time, and blend in well with the surrounding nature.
For the outdoor terraces, IPE wood was used, which has great weather resistance and very good durability.
Garden
For planting trees, species commonly found in the surrounding nature were used, complemented by shrubs and low-maintenance flowers.
The garden includes an outdoor 10-meter pool heated by a heat pump, just like the house.
From the very beginning, the architects aimed for the house to blend well into the romantic landscape beneath a massive rock and a medieval ruin of a Gothic castle, at the foot of which the town is situated.
Location
The area belongs to a protected landscape region and lies at a relatively high altitude of over 600 meters above sea level, so a harsher climate must also be taken into account. The design of the house was based on the traditional forms of a village house, which features a gable roof and a classic wooden gable. At the same time, the house had to meet the requirements and functions of a modern house for both summer and winter recreation.
The plot has an ideal southern orientation with access from the north and offers magnificent views of the undulating landscape.
Composition and Urban Planning Solution
After a thorough analysis of the surrounding environment, a cross-shaped layout of the building was chosen, with the intersection of a taller two-story mass with a gable roof clad in gray metal and a single-story volume featuring a brown-red rusting Corten façade. This layout principle allows for shielding from the local access road with a garage entrance and entry to the house, while also creating a partially enclosed space shaped like the letter L, into which the main living rooms on the ground floor are oriented, offering views into the open landscape.
Construction
The entire building is conceived as a timber structure. The main construction element consists of large-format wooden panels and walls, which are visually exposed in the interior and play an important role in the artistic concept of the house.
Layout of the House and Interior
The main living room is situated in the southern wing of the house, rising over two floors, transitioning at the top into the space of an open gallery. In this elevated space, drop-shaped decorative lights by Tim made from Czech crystal are located. The living room includes a kitchen that connects to an outdoor covered terrace with an outdoor kitchen and seating. Between the kitchen and the living area is a fireplace clad in black raw metal and a glass fire pit.
On the ground floor, along with several service rooms, the main master bedroom is located next to a study. On the upper floor, there are three guest rooms with sanitary facilities and a technical room.
The main material in the interior is wood. The wooden structural panels are treated with a white glaze and contrast with the dark wooden floor and the dark veneered wall coverings in the entrance area of the house. An additional material is the black raw metal used for the fireplace cladding or the brown-gray Corian used for the kitchen countertop.
In the bathrooms, large-format ceramic tiles in dark brown and beige tones are used.
Facade and Outdoor Surfaces
The materials for the façade were chosen to blend well into the context of the surroundings and the style of the original characteristic development. Spruce wood charred by fire was used for the gables of the building, the roof has a gray metal covering, and the single-story section is clad in rusting Corten metal. The materials are selected to age naturally, darken over time, and blend in well with the surrounding nature.
For the outdoor terraces, IPE wood was used, which has great weather resistance and very good durability.
Garden
For planting trees, species commonly found in the surrounding nature were used, complemented by shrubs and low-maintenance flowers.
The garden includes an outdoor 10-meter pool heated by a heat pump, just like the house.
The English translation is powered by AI tool. Switch to Czech to view the original text source.
2 comments
add comment
Subject
Author
Date
Stodola
MgA. Roman Šafránek
13.12.17 07:05
Pěkné..
ZuzanaP
14.12.17 02:40
show all comments


