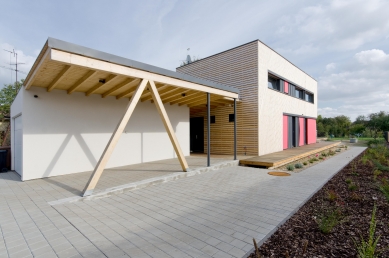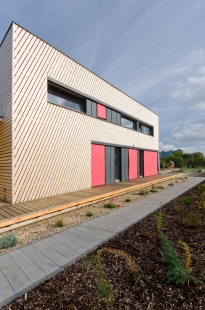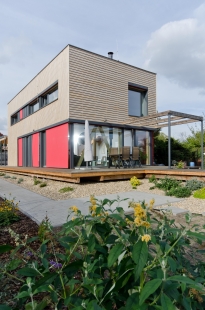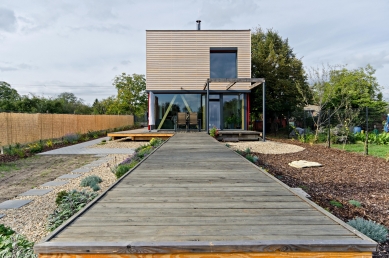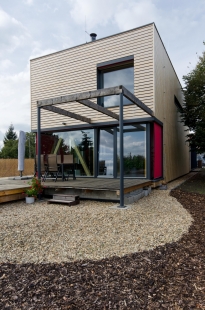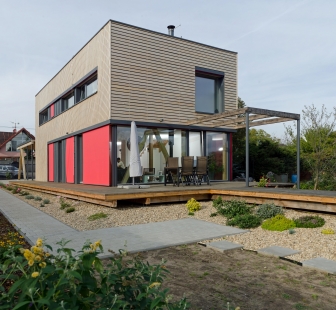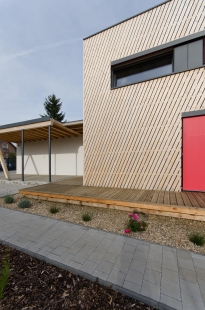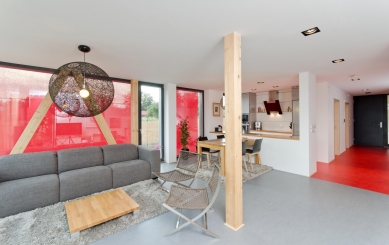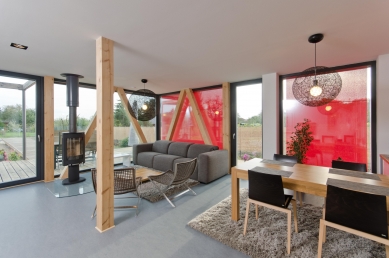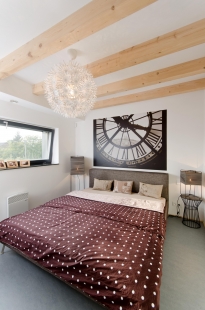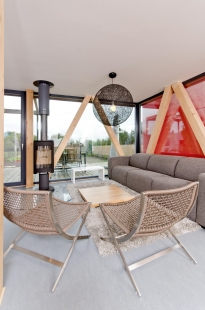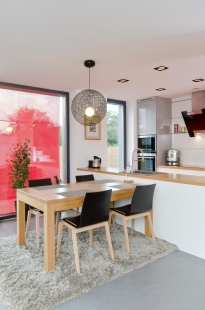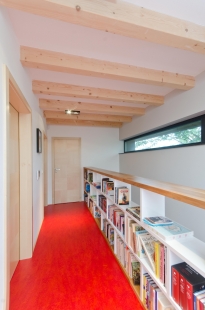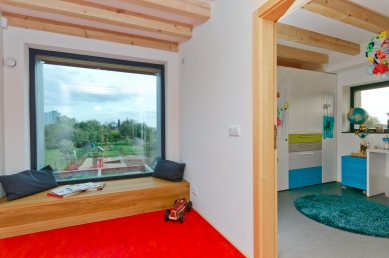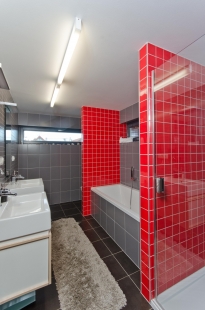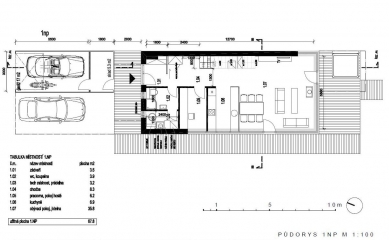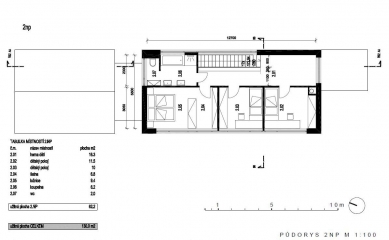
Energy passive house

The plots for building a family house were located on the site of the former gardening colonies of the city of Hodonín. The plots were overgrown with rooted, unmaintained greenery among the fruit trees. Access to the parcel with the house is from the north, and it neighbors other building plots to the east and west. To the south, there is a long view into the greenery of the gardens. The house opens to this view with its main living area and greets it with a wooden deck.
The two-story house is functionally divided into a social zone on the ground floor and a sleeping area on the upper floor. The ground floor features a generous living space connected to the exterior by large glass surfaces on the outer walls, which includes an integrated relaxation area, dining room, and kitchen. In the entrance area of the ground floor, there is an office that can also be used as a guest room, a bathroom with a toilet, and a utility room. The more intimate part of the house on the upper floor includes the parents' bedroom connected to a wardrobe, two children's rooms, and a children's playroom, which is part of the hallway. An essential part of the 2nd floor is the main bathroom connected to the toilet.
The house has a flat roof on which solar panels are installed. The upper floor is lifted by a continuous glass area on the ground floor. The architect emphasized the logical arrangement of the rooms with respect to the cardinal directions. "The large glass area of the ground floor runs partly from the eastern facade across the entire southern facade and a large part of the western facade, allowing maximum sunlight into the social space where the family spends most of their time. External blinds are used for shading. The second floor is designed as the part with bedrooms on the west side of the building and a playroom for children above the living area. The entrance, technical, and sanitary facilities are located on the northern facade, where the architect also placed a garage with storage and one covered parking space.
The architect solved the foundation problem with a special construction method. The house does not rest on piles or a classic foundation slab but on a special layer of expanded glass about half a meter thick, on which a reinforced concrete slab is laid. Expanded glass serves as excellent insulation, which is crucial for passive houses. After solving the foundation issues, the actual construction progressed very quickly. The owner handed over the prepared plot for construction in February, and the rough structure was practically completed in three days. The basic structure of the house consists of prefabricated panels with a stud frame construction. After the rough assembly of the panels, windows were installed, and the internal wall surfaces were finished. In the summer, which was roughly a quarter of a year later, the owners could move in.
The passive standard was achieved in the house with wall thicknesses of around 50 cm, approximately 40 cm of which consists of insulation. The basis of the outer walls is a stud frame construction. The owner wished for the house's exterior not to "age." Therefore, the architect chose spruce slats for the facade, treated with a long-lasting nano-laser. The cladding will inevitably need to be repainted; the first coat will last approximately 5-8 years, and it is expected that each subsequent interval will be extended.
Gypsum board was used for the internal partitions, simplifying the installation of electrical and other utilities. Gypsum board can be adapted in various ways - painted, wallpapered, or clad. Therefore, if the owners do not want it, it does not have to show that it is a wooden building at all. In this case, however, the future inhabitants of the house preferred to expose the exterior structural columns, and one column was even left in the middle of the living space. In the upper floor, the ceiling beams are exposed.
The house features a controlled air exchange system with a recovery unit. The house is heated with underfloor heating and electric heaters. Electricity also heats the water when the weather does not favor the solar panels on the roof. The wood-burning stove in the living area, which the owners insisted on, serves more as a decoration and creates a cozy atmosphere in winter rather than being a necessary source of heat.
The two-story house is functionally divided into a social zone on the ground floor and a sleeping area on the upper floor. The ground floor features a generous living space connected to the exterior by large glass surfaces on the outer walls, which includes an integrated relaxation area, dining room, and kitchen. In the entrance area of the ground floor, there is an office that can also be used as a guest room, a bathroom with a toilet, and a utility room. The more intimate part of the house on the upper floor includes the parents' bedroom connected to a wardrobe, two children's rooms, and a children's playroom, which is part of the hallway. An essential part of the 2nd floor is the main bathroom connected to the toilet.
The house has a flat roof on which solar panels are installed. The upper floor is lifted by a continuous glass area on the ground floor. The architect emphasized the logical arrangement of the rooms with respect to the cardinal directions. "The large glass area of the ground floor runs partly from the eastern facade across the entire southern facade and a large part of the western facade, allowing maximum sunlight into the social space where the family spends most of their time. External blinds are used for shading. The second floor is designed as the part with bedrooms on the west side of the building and a playroom for children above the living area. The entrance, technical, and sanitary facilities are located on the northern facade, where the architect also placed a garage with storage and one covered parking space.
The architect solved the foundation problem with a special construction method. The house does not rest on piles or a classic foundation slab but on a special layer of expanded glass about half a meter thick, on which a reinforced concrete slab is laid. Expanded glass serves as excellent insulation, which is crucial for passive houses. After solving the foundation issues, the actual construction progressed very quickly. The owner handed over the prepared plot for construction in February, and the rough structure was practically completed in three days. The basic structure of the house consists of prefabricated panels with a stud frame construction. After the rough assembly of the panels, windows were installed, and the internal wall surfaces were finished. In the summer, which was roughly a quarter of a year later, the owners could move in.
The passive standard was achieved in the house with wall thicknesses of around 50 cm, approximately 40 cm of which consists of insulation. The basis of the outer walls is a stud frame construction. The owner wished for the house's exterior not to "age." Therefore, the architect chose spruce slats for the facade, treated with a long-lasting nano-laser. The cladding will inevitably need to be repainted; the first coat will last approximately 5-8 years, and it is expected that each subsequent interval will be extended.
Gypsum board was used for the internal partitions, simplifying the installation of electrical and other utilities. Gypsum board can be adapted in various ways - painted, wallpapered, or clad. Therefore, if the owners do not want it, it does not have to show that it is a wooden building at all. In this case, however, the future inhabitants of the house preferred to expose the exterior structural columns, and one column was even left in the middle of the living space. In the upper floor, the ceiling beams are exposed.
The house features a controlled air exchange system with a recovery unit. The house is heated with underfloor heating and electric heaters. Electricity also heats the water when the weather does not favor the solar panels on the roof. The wood-burning stove in the living area, which the owners insisted on, serves more as a decoration and creates a cozy atmosphere in winter rather than being a necessary source of heat.
The English translation is powered by AI tool. Switch to Czech to view the original text source.
0 comments
add comment


