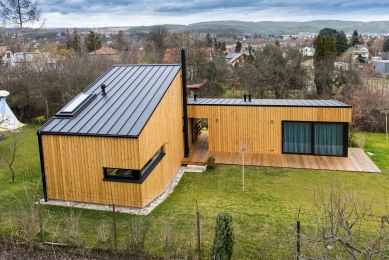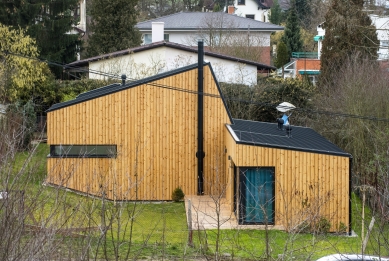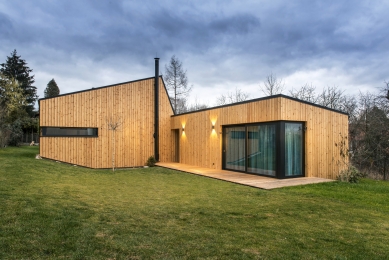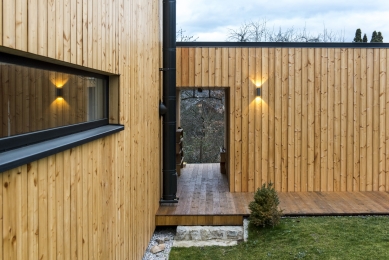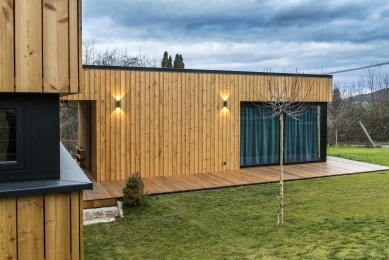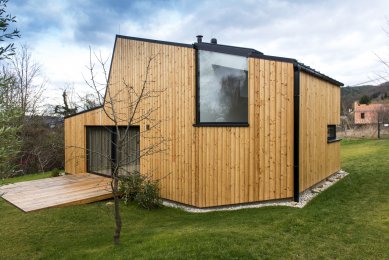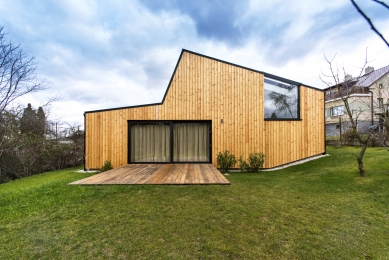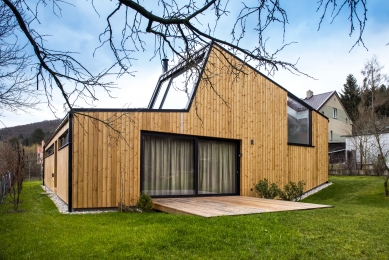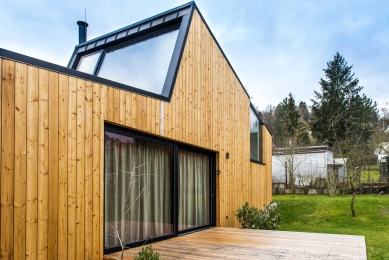
Two-Generation Cottage

The low-energy wooden building in the shape of an L is situated to maximize sunlight intake. The house consists of two structures with different roof slopes, which, thanks to the uniform cladding of larch battens, appear as a cohesive whole. The single-story section is occupied by the older parents, while the taller two-story section with a glazed "tooth" in the roof serves a young family with children. The placement of the building in the center of the plot has resulted in the garden being divided into two parts, which adjoin the separate sections of the house.
The English translation is powered by AI tool. Switch to Czech to view the original text source.
0 comments
add comment


