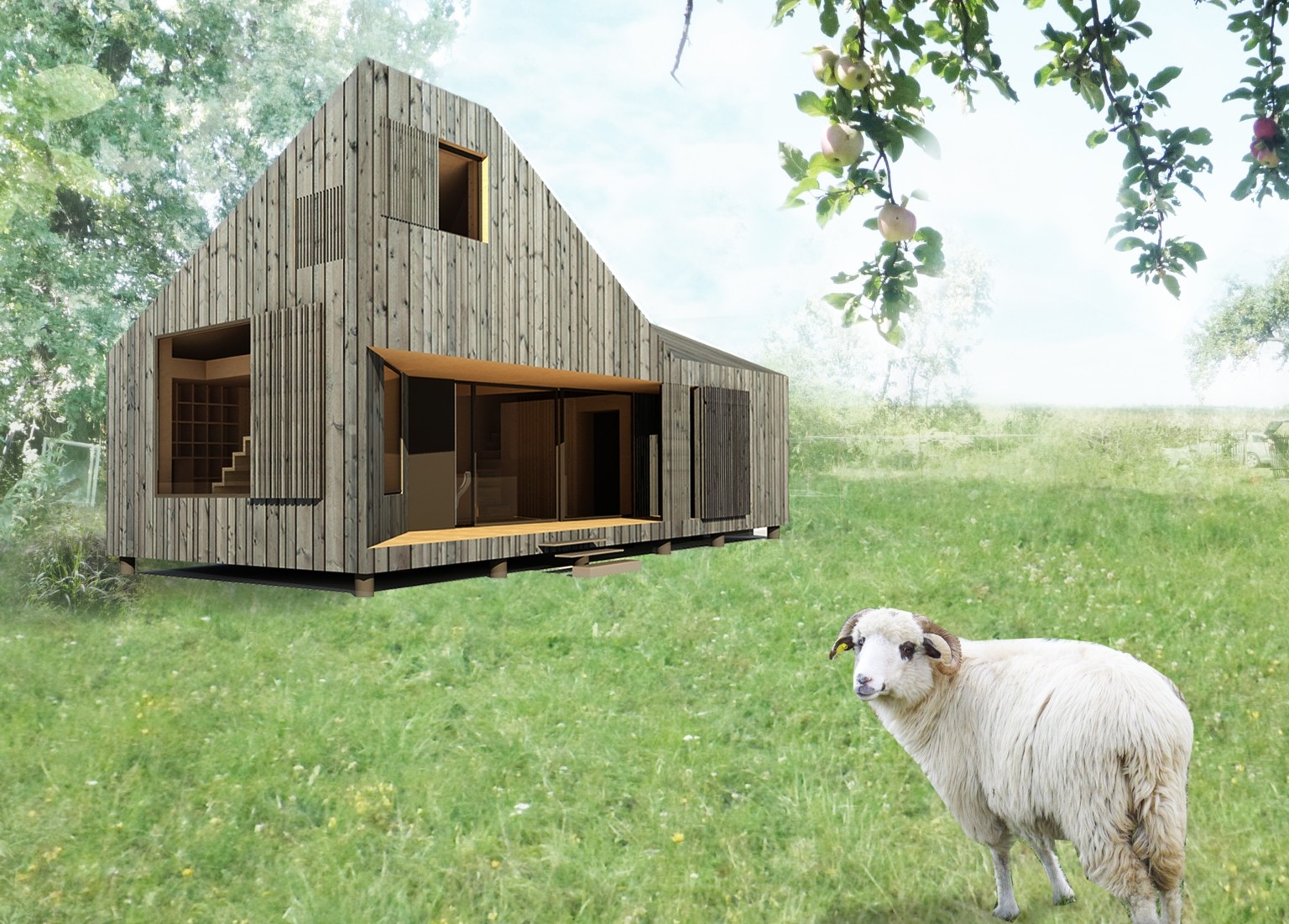
<html> <head> <title>Zilvar House</title> </head> <body> <h1>Zilvar House</h1> </body> </html>

The single-storey building of elongated shape hides two raised galleries intended for sleeping under a broken gable roof. The ground floor primarily consists of a large communal room - the so-called "living room" with an integrated kitchenette and dining area, as well as essential facilities and a covered terrace overlooking the garden. From the "living room," the aforementioned galleries are accessible via separate staircases, but they are visually connected to the ground floor, creating a space that functions as a single unit.
The building is designed as a prefabricated wooden structure with a diffusely open construction assembly. The load-bearing part is columnar made of KVH profiles. On the inside, the outer load-bearing walls are clad with OSB boards with the joints covered with Airstop tape, while the outside is clad with Steico Universal wood fiber boards. The wood fiber boards are designed as cladding due to their low diffusion resistance and for partial elimination of thermal bridges at the locations of structural elements. The house is founded on circular pillars made of monolithic concrete with an offset from the ground and a ventilated space beneath the floor. Therefore, it was not necessary to address the waterproofing of the substructure, and the floor construction could remain wooden and in the same structural system as the other elements.
The façade is designed to be wooden on a batten framework with a ventilated gap. Visually, it consists of vertical façade boards without tongue and groove with mutual offset. The surface treatment involves charring of individual boards, brushing, and coating with a natural oil stain, which is wiped off after it has set. The wall cladding smoothly transitions into the roof plane, which is also made of boards in the same décor, creating a compact whole. Siberian larch boards were used for the façade and roof cladding in thicknesses of 19mm (walls) and 24mm (roof). The boards on the roof covering were additionally charred and painted on all sides for increased durability.
The interior walls are clad with floor boards (profile O) with tongue and groove, and the materials also connect with the roof plane cladding. The boards are anchored to a protruding batten framework, which serves for routing all installations in front of the airtight layer of the envelope. Connection details are resolved with a butt joint, and all anchoring elements are hidden. The interior boards are treated with a decorative natural wax coating. The floor boards are brushed and covered with floor oil. The same surface treatment is used on the terrace boards, allowing the interior to visually transition into the exterior.
The English translation is powered by AI tool. Switch to Czech to view the original text source.
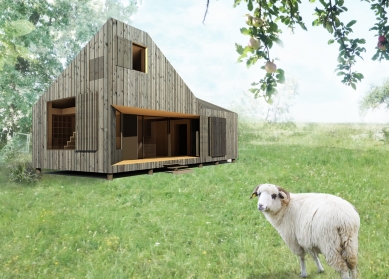
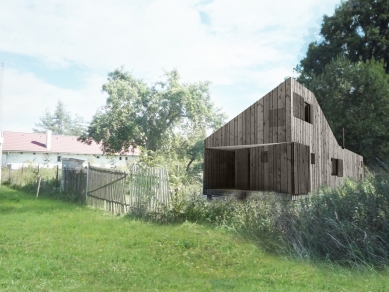
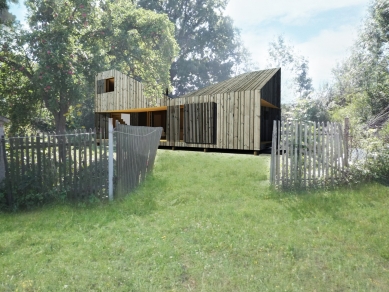
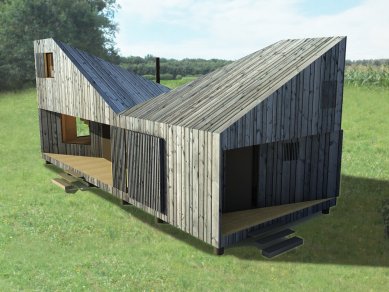
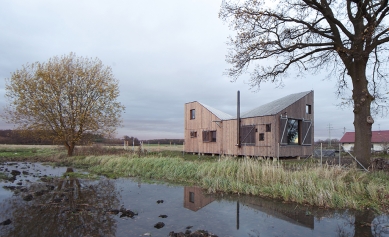
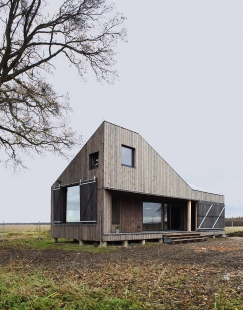
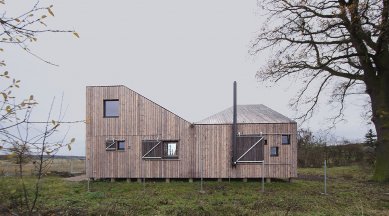
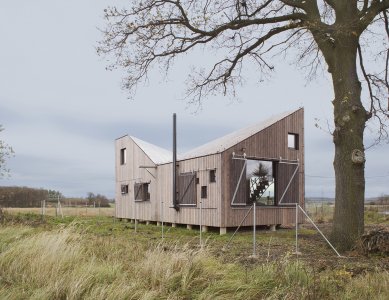
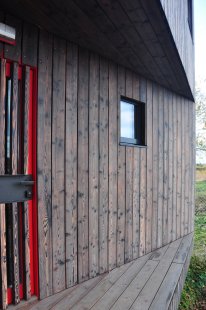

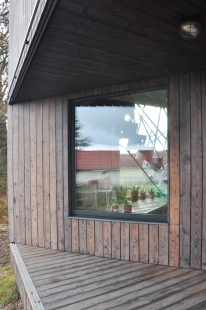

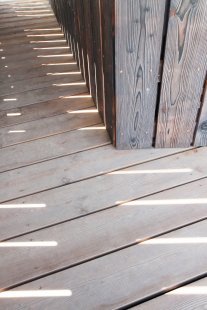
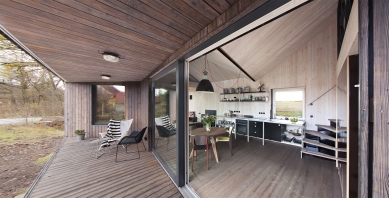
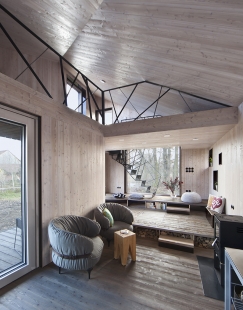
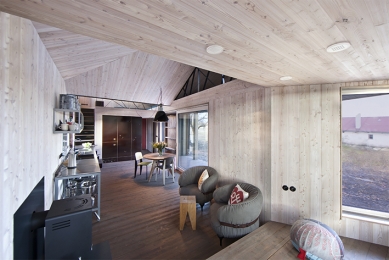
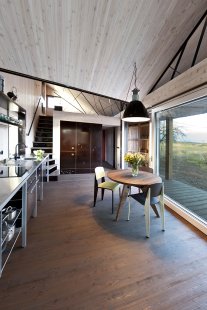
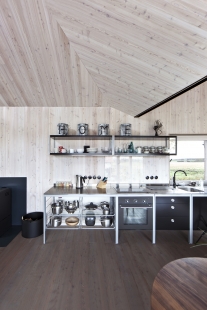


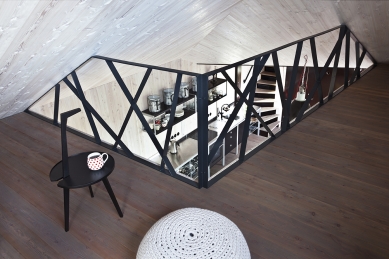
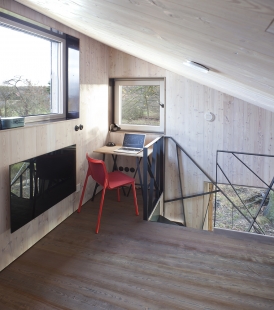
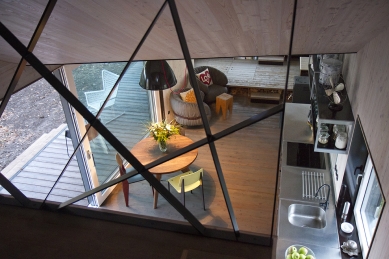
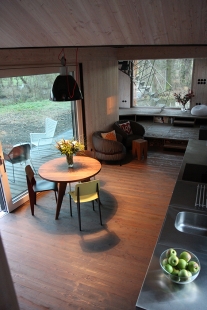
16 comments
add comment
Subject
Author
Date
pekne
Matej Farkaš
05.12.11 10:06
Velmi zajímavé
Tomáš Gábor
07.12.11 03:41
Kdo byl první?
Tomáš Pavlas
12.11.12 10:20
Kdo byl první?
Tomáš Pavlas
13.11.12 09:27
Re: Ko byl první?
Pavlína Drbálková
13.11.12 09:30
show all comments















