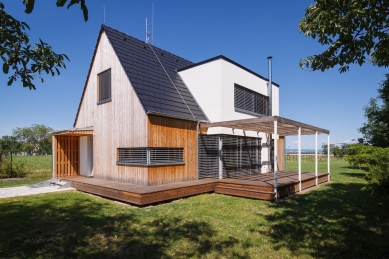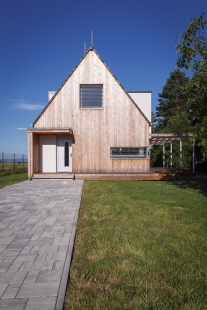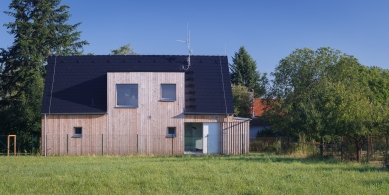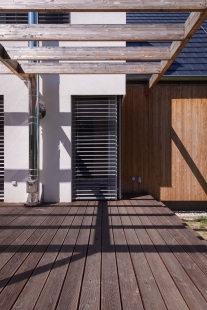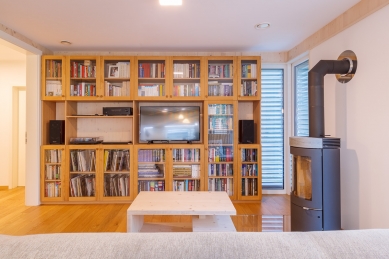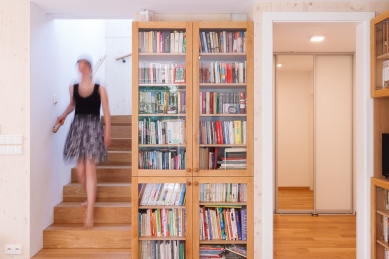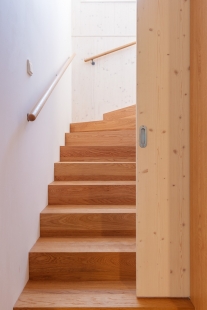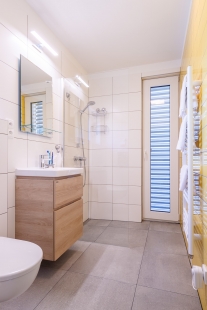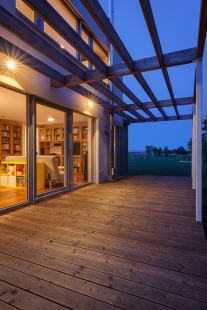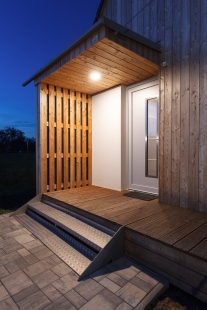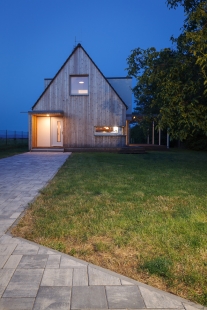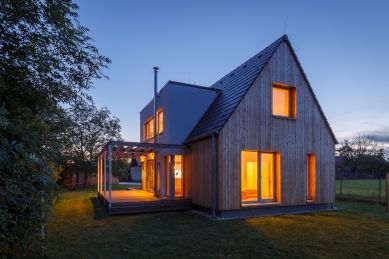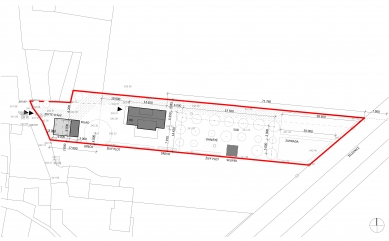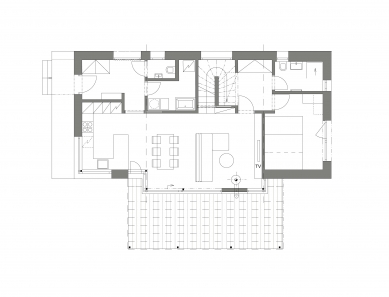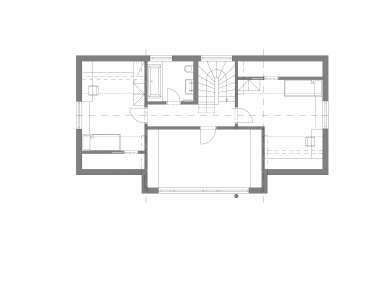
Family house near Olomouc

Modern two-story wooden house was designed by architects in the front third of the elongated flat plot. At the entrance/driveway to the property, there is a covered parking space with a tool storage. The rectangular floor plan of the house responds to the shape of the plot, with the long axis of the house oriented in the west-east direction, and the entrance to the house is from the west side. The house, with its cleverly arranged layout, balanced proportions, and friendly exterior and interior, is home to a young family of three and a pet dog.
The layout solution is based on a rational organization of spaces with respect to function and orientation to the cardinal directions. The hygienic facilities, wardrobe, and staircase are placed along the northern side of the house, while the living space on the ground floor is expanded to the south with a comfortable terrace with a pergola. The daytime zone on the ground floor consists of interconnected spaces for the kitchen, dining area, and relaxation section with a large library. The parents' bedroom on the ground floor faces east, while the attic (2nd floor) contains two rooms (currently a children's bedroom and playroom), a study, and a bathroom with a toilet.
The morphology of the house is inspired by traditional cottages. The building harmonizes with the surrounding environment, presenting a high added value for the character of the village due to its cultivated design. The basic archetypal shape of the mass features a steeper gable roof, intersected by a prism, which extends the social part of the house to the south on the ground floor and creates a dormer in the attic, and on the opposite northern side a shallower dormer for the staircase and bathroom space. The material solution of the basic masses and surfaces in the exterior of the building – natural wooden cladding, white plaster, dark anthracite color of the roof (Bramac Tegalit concrete tiles), and light gray window frames – gives the building a civil character without detracting from its modern architectural concept.
The friendly atmosphere of the interior is fundamentally created by the construction material of the building – visible solid wood panels (Novatop). The bright wooden appearance of the walls is complemented by mostly light color shades (white, pale gray, natural wood tones) of the other interior elements. The interior of the house, which feels cozy and spacious, is simultaneously in visual harmony with the exterior of the building. Perhaps nothing will change that, not even the new pieces of furniture that the owners plan to gradually acquire. The garden is being gradually created by the young investors; they have planted an orchard behind the house and are establishing vegetable beds, in line with their ecological mindset and corresponding lifestyle, they are not considering building a pool.
The layout solution is based on a rational organization of spaces with respect to function and orientation to the cardinal directions. The hygienic facilities, wardrobe, and staircase are placed along the northern side of the house, while the living space on the ground floor is expanded to the south with a comfortable terrace with a pergola. The daytime zone on the ground floor consists of interconnected spaces for the kitchen, dining area, and relaxation section with a large library. The parents' bedroom on the ground floor faces east, while the attic (2nd floor) contains two rooms (currently a children's bedroom and playroom), a study, and a bathroom with a toilet.
The morphology of the house is inspired by traditional cottages. The building harmonizes with the surrounding environment, presenting a high added value for the character of the village due to its cultivated design. The basic archetypal shape of the mass features a steeper gable roof, intersected by a prism, which extends the social part of the house to the south on the ground floor and creates a dormer in the attic, and on the opposite northern side a shallower dormer for the staircase and bathroom space. The material solution of the basic masses and surfaces in the exterior of the building – natural wooden cladding, white plaster, dark anthracite color of the roof (Bramac Tegalit concrete tiles), and light gray window frames – gives the building a civil character without detracting from its modern architectural concept.
The friendly atmosphere of the interior is fundamentally created by the construction material of the building – visible solid wood panels (Novatop). The bright wooden appearance of the walls is complemented by mostly light color shades (white, pale gray, natural wood tones) of the other interior elements. The interior of the house, which feels cozy and spacious, is simultaneously in visual harmony with the exterior of the building. Perhaps nothing will change that, not even the new pieces of furniture that the owners plan to gradually acquire. The garden is being gradually created by the young investors; they have planted an orchard behind the house and are establishing vegetable beds, in line with their ecological mindset and corresponding lifestyle, they are not considering building a pool.
The English translation is powered by AI tool. Switch to Czech to view the original text source.
1 comment
add comment
Subject
Author
Date
V tomhle domě bydlí lidé
Jan Kocarek
15.08.19 08:46
show all comments


