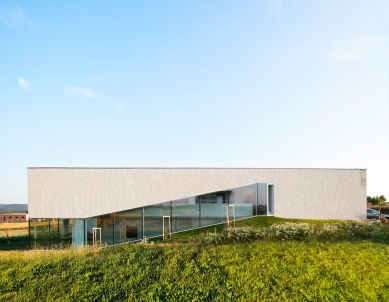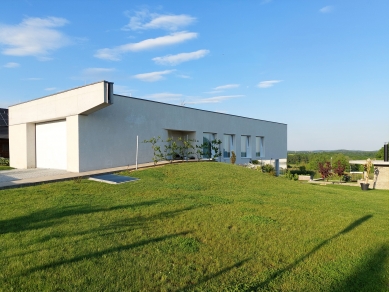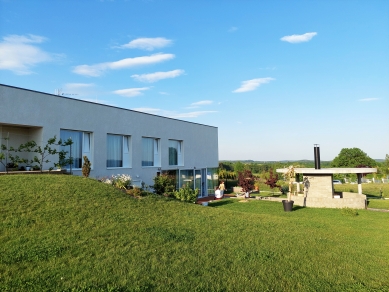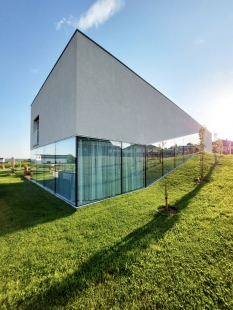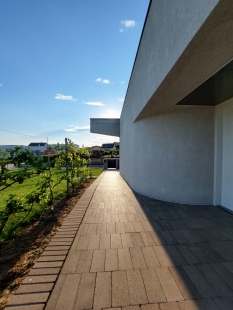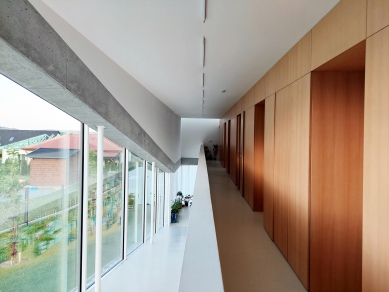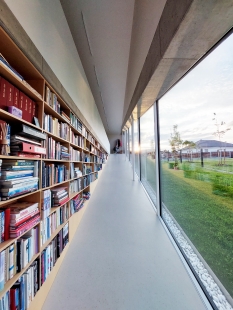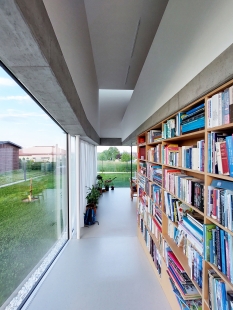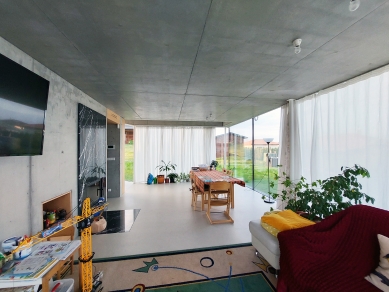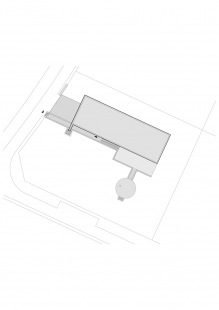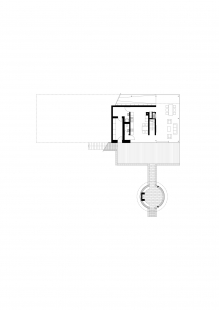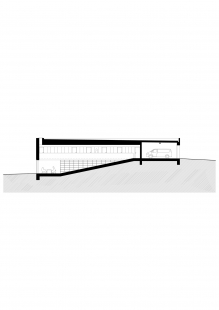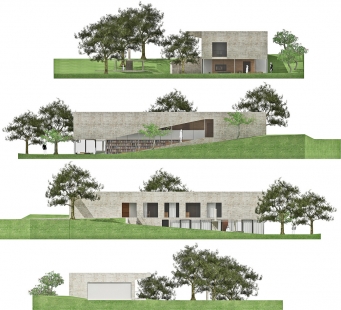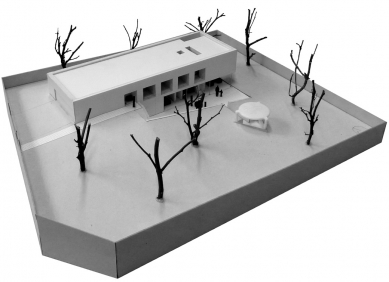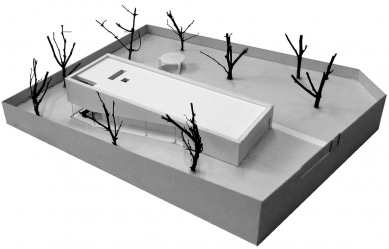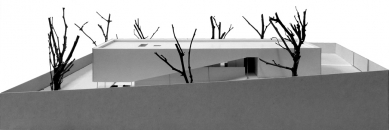
House with a ramp

The house does not protrude above the surroundings; it is horizontal like the calm landscape around it. By being embedded in the slope, it appears from the entrance as a single-story building. The garden, like the house itself, is divided into an entry area at the upper level and a lower, more private area with a gazebo.
The upper floor is composed of a line of bedroom windows facing the garden. The lower living floor at garden level is glass-enclosed. We decided to connect both floors with a ramp. It utilizes the slope of the terrain, offers a different way to move through the house, and thanks to the library running the length of it, it primarily serves as a free extension of the living room, gradually expanding into the porch on the upper floor. It is then possible to descend back down via the staircase between the bedrooms.
The view from the lower floor is defined by the garden, terrace, gazebo, and the person. In contrast, the determining factors in the bedrooms are the distant horizon and the view of the landscape. The circular gazebo in the garden and the spout in the foreground overall complement the figure of the house.
The upper floor is composed of a line of bedroom windows facing the garden. The lower living floor at garden level is glass-enclosed. We decided to connect both floors with a ramp. It utilizes the slope of the terrain, offers a different way to move through the house, and thanks to the library running the length of it, it primarily serves as a free extension of the living room, gradually expanding into the porch on the upper floor. It is then possible to descend back down via the staircase between the bedrooms.
The view from the lower floor is defined by the garden, terrace, gazebo, and the person. In contrast, the determining factors in the bedrooms are the distant horizon and the view of the landscape. The circular gazebo in the garden and the spout in the foreground overall complement the figure of the house.
Prokš Přikryl architects
The English translation is powered by AI tool. Switch to Czech to view the original text source.
0 comments
add comment


