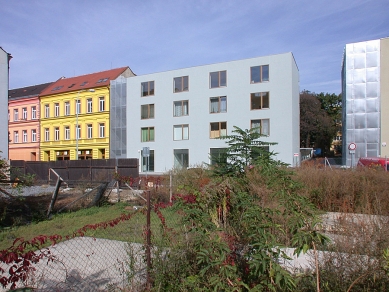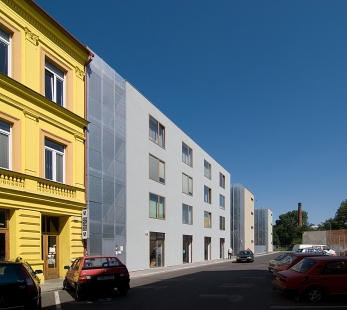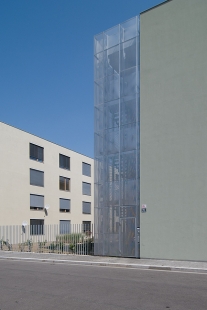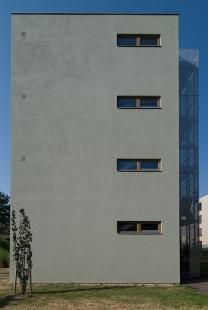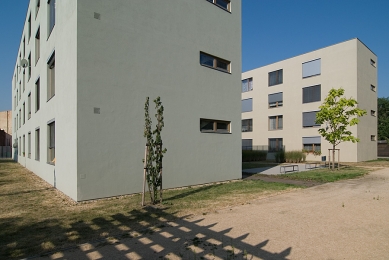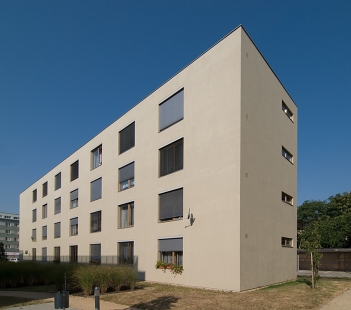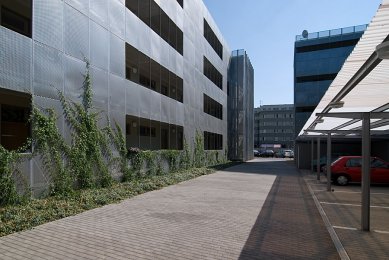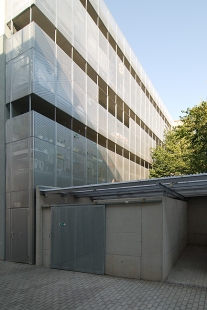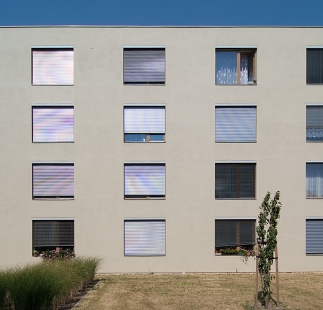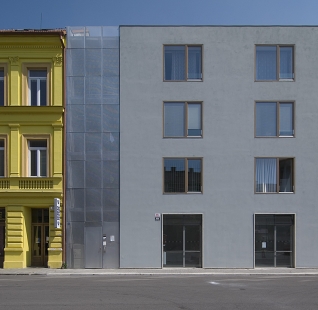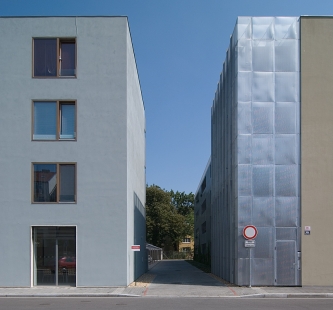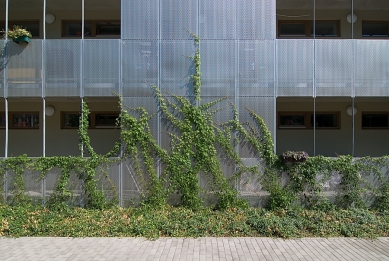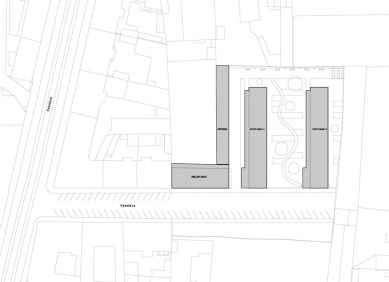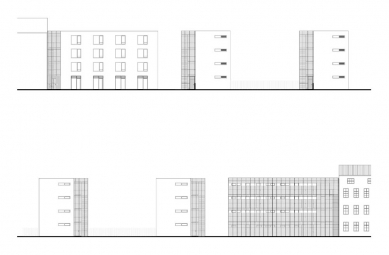
House with a care service in Brno

 |
The service building is specific in its function relative to the residential buildings, which is reflected in its location and architectural form. It ends the existing street front, and the mass of the building is visually separated from the neighbor by an external staircase space with a direct staircase and elevator. The open galleries are oriented towards the courtyard. The facade on the street is divided by a regular alternation of solid surfaces (plastered masonry) and glazed areas, formed by opening windows. The ground floor height follows the ceiling cornice of the neighboring building's ground floor, with the window recesses being clad in travertine slabs. The building is not basement, has a total of four above-ground floors, and is covered with a flat roof.
The apartment buildings are designed as a long closed mass of apartments with open galleries and stairwell on the shorter sides of the buildings. The gallery is designed as a living space, covered with a transparent windbreak wall made of perforated aluminum sheet panels with openings and a railing. Behind them is the plastered facade of the building cut through with simple geometric window and door openings. The facade is thus divided into individual layers, characterized by varying transparency. All buildings are not basement; the ground floor level is raised approximately 45 cm above the surrounding terrain due to floodwaters. The roofs of the buildings are designed as flat.
The shelter is an accessory object. In a spacious open enclosure defined by a concrete wall, there are the main gas shut-off and containers for municipal waste. This enclosure is followed by a semi-enclosed space for covered parking. The entire building is covered with a lightweight roof structure made of steel beams and profiled polycarbonate panels.
The proposed objects of the House with Nursing Service are intended to create quality and dignified housing for citizens with reduced self-sufficiency (especially for elderly citizens and those with disabilities). The overall concept is designed with regard to social communicativeness and a clear hierarchy of spaces in terms of openness (enclosure), with the public street space transitioning into a semi-public garden and through semi-private galleries into private spaces (apartments with balconies). An integral part of the overall concept of the area is landscaping used as a relaxation space; the metal facades will serve as a supporting structure for climbing greenery.
The English translation is powered by AI tool. Switch to Czech to view the original text source.
31 comments
add comment
Subject
Author
Date
Opravdu povedene...!!!
dejv
14.09.06 05:37
--------------------
starous
14.09.06 11:44
A.J.K.
15.09.06 12:01
Amos Jan Komenský
Jan Kratochvíl
15.09.06 01:08
naprosto souhlasim
jan sedlacek
15.09.06 01:30
show all comments



