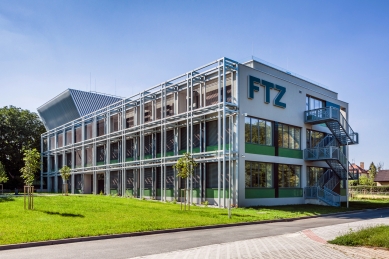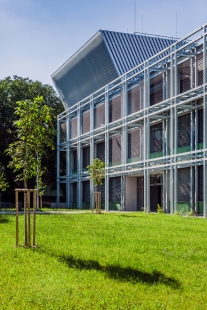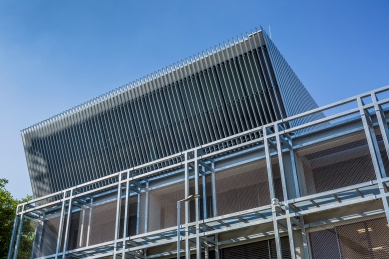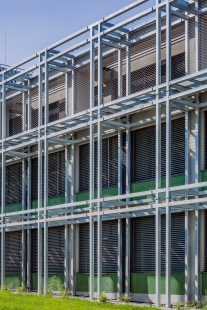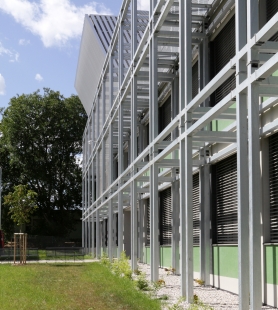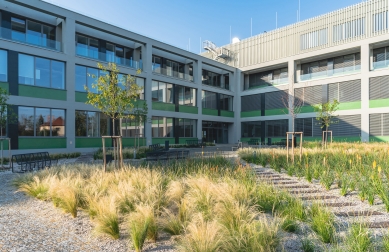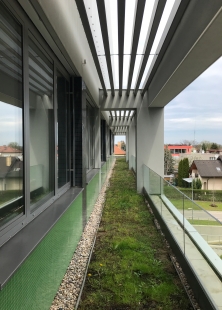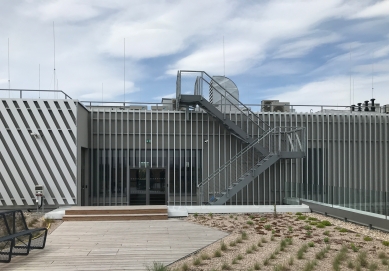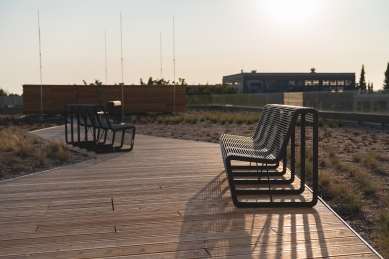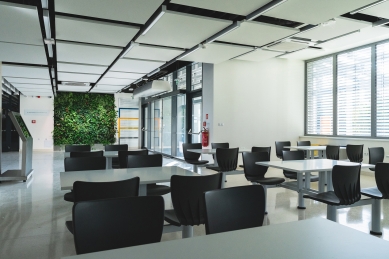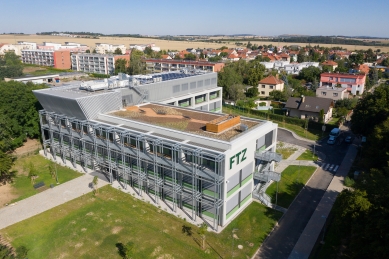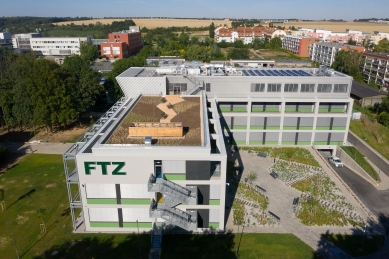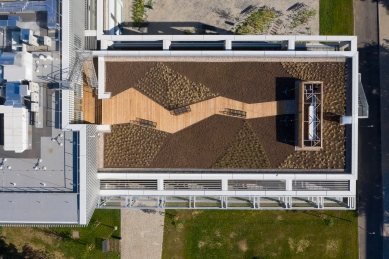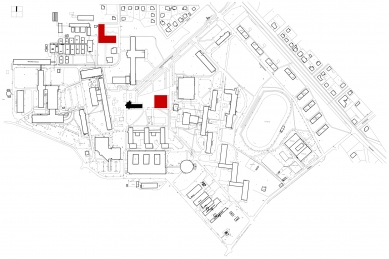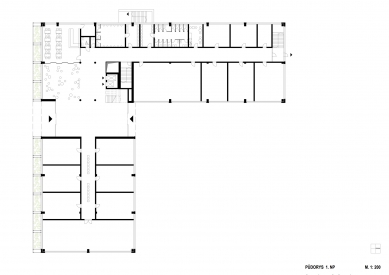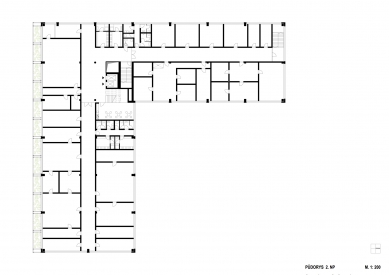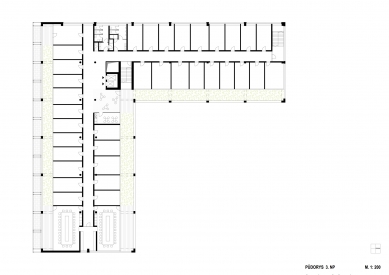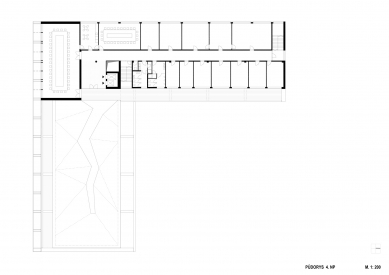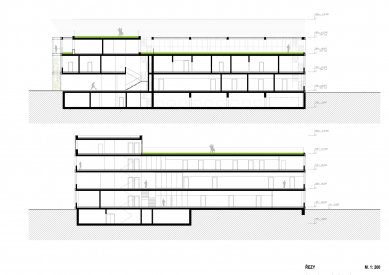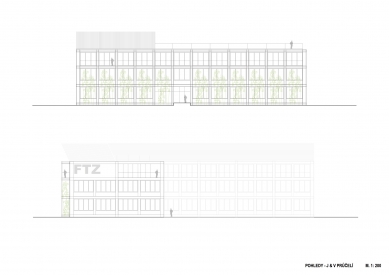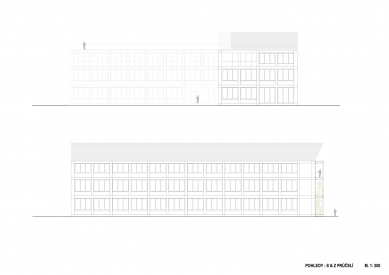
New Building of the Faculty of Tropical Agriculture

The FTZ building was designed in locations where the original concept of the area, created by architect Jan Čejka, situated the Greenhouses and Research Base. The rectangular system of the proposed L shape follows the direction of the neighboring buildings' objects. The chosen "three-wing" layout allows not only for an economical arrangement of the building's internal operations but also clearly connects through its width to the layout solutions of the existing buildings, as well as the minimalist mass structure of the faculty. The proposed form of the rectangular connection of two approximately equal wings is a rational outcome of the effort to situate a relatively large object on a not very spacious plot, ensuring the longest possible distance from existing objects, especially those outside the university campus, and creating an attractive public space in the vicinity of the building, usable for students and teachers alike. Car parking is meticulously situated in underground garages.
The architecture of the building is a contemporary variant of the original structural and artistic solutions of the faculty by architect Jan Čejka. The structural grid is in the form of an exposed skeleton – a frame grid inscribed on the façade, although the structural module has been expanded from 6 meters to 8.1 meters, which better meets the existing demands for flexibility and quality of internal spaces. This module is also more economical due to its connection to the underground parking level. The concept of sills has also been preserved, serving as admitted infills in the frame layout of the façades.
From the southern side, it was necessary to shade direct sunlight. This is achieved through a specially designed steel structure with the planting of mature bamboo plants, which arises from the admitted supporting module, and besides providing effective shading for adjacent spaces, it consolidates several other functions: recreational, informational, and research-related. It thus becomes a multifunctional and representative element that maintains economic moderation and formal sobriety. In a sense, it embodies the research and educational spirit of the faculty. Another vegetational element implemented in the building is the flat green roof above the 3rd floor, which is designed as a recreational space.
The FTZ building is horizontally divided according to functional units into floor sections defined by partial operational units: the basement for technological support and garages, the first floor for student classrooms, the second floor for laboratories, the third floor for administration, and the fourth floor for faculty management. This layered zoning also reflects the hierarchical gradation of publicly accessible spaces from work-related to private. All units or floors are connected by staircases in the CHÚC category and an elevator shaft, including personal and passenger-cargo elevators.
The architecture of the building is a contemporary variant of the original structural and artistic solutions of the faculty by architect Jan Čejka. The structural grid is in the form of an exposed skeleton – a frame grid inscribed on the façade, although the structural module has been expanded from 6 meters to 8.1 meters, which better meets the existing demands for flexibility and quality of internal spaces. This module is also more economical due to its connection to the underground parking level. The concept of sills has also been preserved, serving as admitted infills in the frame layout of the façades.
From the southern side, it was necessary to shade direct sunlight. This is achieved through a specially designed steel structure with the planting of mature bamboo plants, which arises from the admitted supporting module, and besides providing effective shading for adjacent spaces, it consolidates several other functions: recreational, informational, and research-related. It thus becomes a multifunctional and representative element that maintains economic moderation and formal sobriety. In a sense, it embodies the research and educational spirit of the faculty. Another vegetational element implemented in the building is the flat green roof above the 3rd floor, which is designed as a recreational space.
The FTZ building is horizontally divided according to functional units into floor sections defined by partial operational units: the basement for technological support and garages, the first floor for student classrooms, the second floor for laboratories, the third floor for administration, and the fourth floor for faculty management. This layered zoning also reflects the hierarchical gradation of publicly accessible spaces from work-related to private. All units or floors are connected by staircases in the CHÚC category and an elevator shaft, including personal and passenger-cargo elevators.
DRNH
The English translation is powered by AI tool. Switch to Czech to view the original text source.
0 comments
add comment



