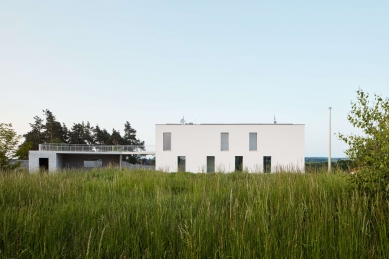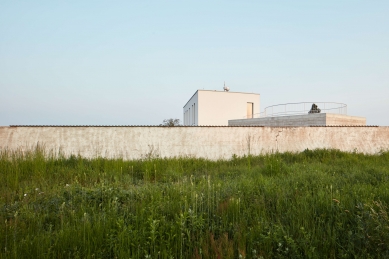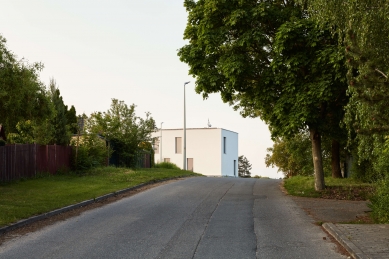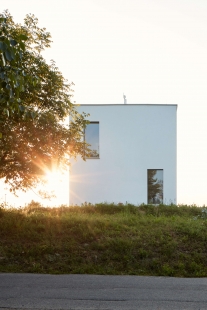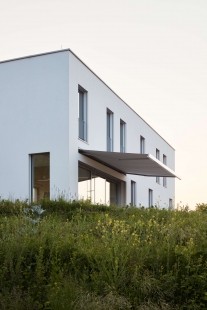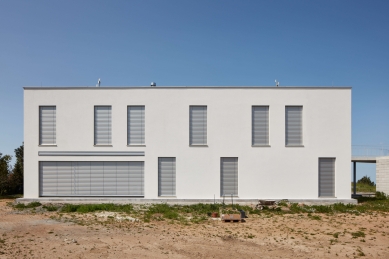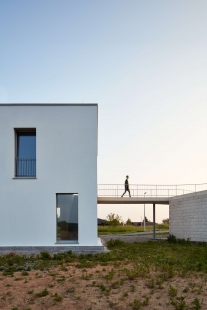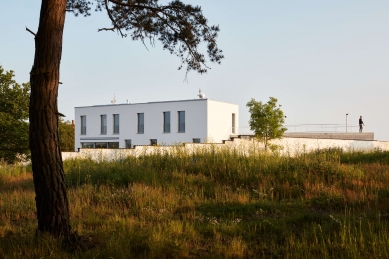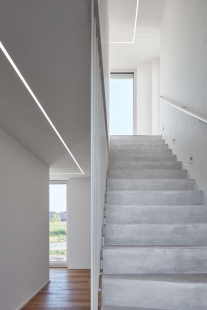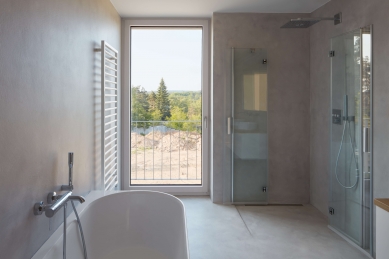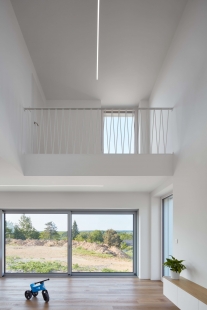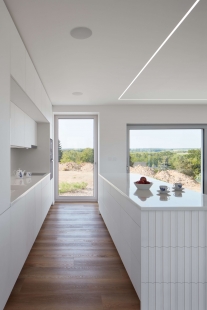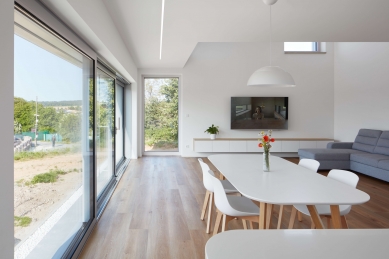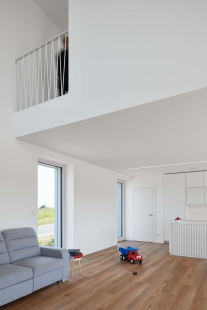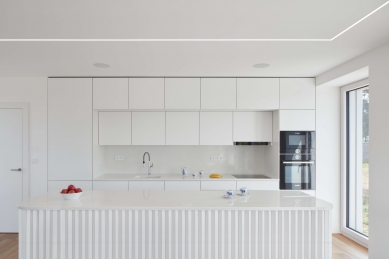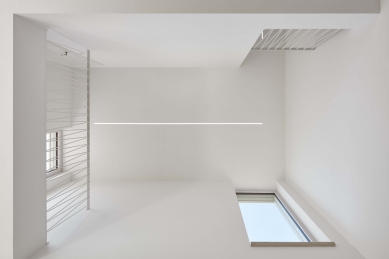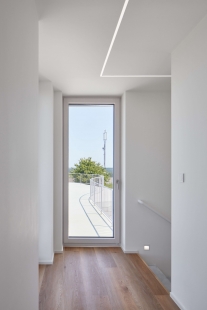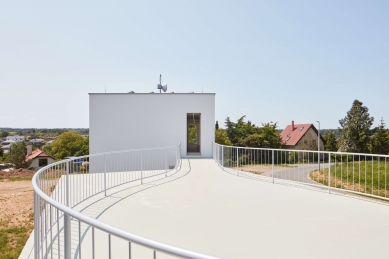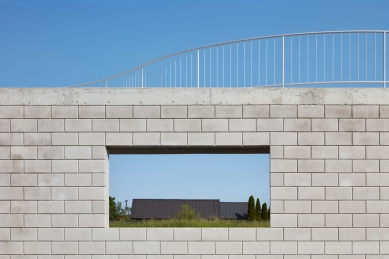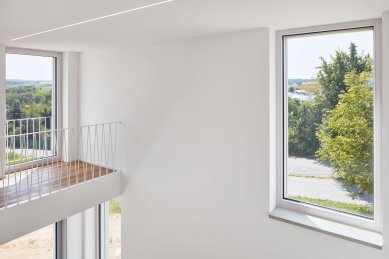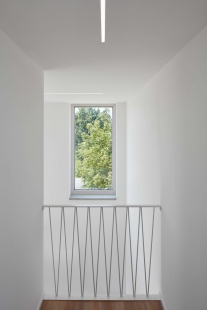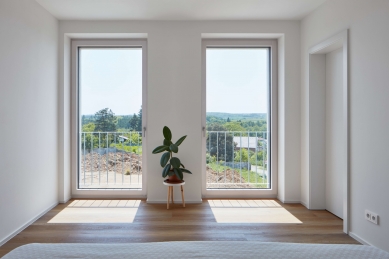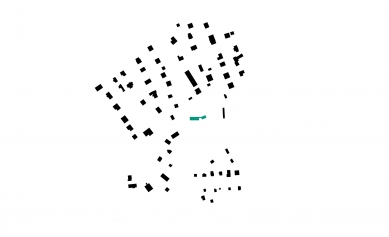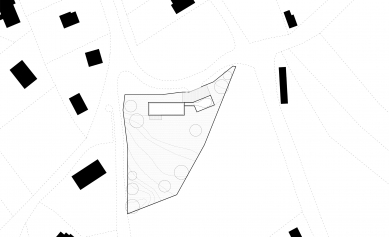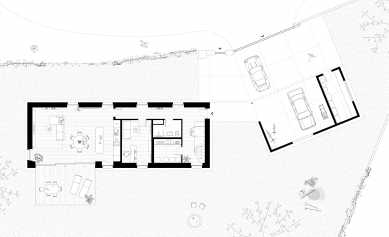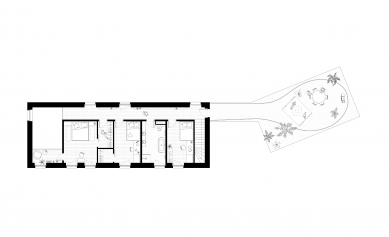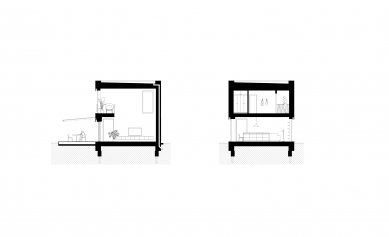
House with a bridge

The house with the bridge serves a young family with two children who wished for an elegant, bright, and not-ground-level home. The construction program essentially confirmed the current standard for family houses for the (upper) middle class. However, what was exceptional was the location for the construction: a beautiful plot that stands out from the context of the typically banal colony that is slowly expanding on the outskirts of a Central Bohemian municipality. The plot is situated at the top of a south-facing slope, providing fantastic views of the landscape and bordering only a road, specifically a prominent high wall separating the lush greenery.
The main compositional and functional principle is the division of the construction program into two separate volumes – the house and the garage – between which a dialogue unfolds on multiple levels. The objects are independent, having their own character, materiality, and principles. Their reconnection by the bridge creates a compact unit that, due to the mutual rotation of the volumes, responds to the boundary of the plot and allows for its ideal utilization. The bridge grants access to the roof of the monumental garage as a secondary terrace with a distant 360° view while simultaneously protecting the main entrance from adverse weather. The design works with order and its gradual loosening – the orthogonality of the stereotomic house is first disrupted by the rotation of the tectonic garage, allowing its regular geometry to ultimately transform into the organically shaped curve of the railing on the terrace.
The strict yet friendly house consciously stands out from the chaos of its context. In terms of style, it could likely be categorized as minimalism – at least that was our approach. The elegant, white-rendered, slender block of the house is rhythmically punctuated by a high order of French windows in a regularly irregular composition. It contrasts with, but also complements, the horizontally composed carport with a garden shed, constructed from unrendered concrete blocks and topped with a monolithic reinforced concrete slab that smoothly transitions into the bridge. The third type of concrete is the prefabricated window sills. The white plaster, concrete, and metal thus form the main material expression of the object, complemented by metal details of the railing. The railing was custom designed for the opening windows, for the terrace, and for the interior.
The spatial-dispositional concept of the house is based on vistas, views, and a fluid spatial connection between both floors. The longitudinal wall system made of lime-sand blocks with contact insulation conceals a sequence of living rooms oriented south towards the garden on both floors, while the northern facade towards the street is dedicated to a generously lit corridor. The generous use of light is one of the main principles of the design, as well as both cross and longitudinal sightlines throughout the house. The windows are equipped with external blinds that protect the house from thermal gains while also ensuring the residents' privacy.
The core of the rational layout lies in the elevated living space connected to the terrace. The combination of fixed and opening windows of uniform proportions is complemented here by a sliding glass wall. Partial opening of this space across both floors allows for upper illumination from three sides, the creation of a reading nook accessible only from the bedroom, and direct contact with the corridor on the second floor, which gradually connects to the bridge. The interior is conceived in a subtle combination of white and wood. The lighting conceptually connects the entire intertwined space – linear lighting of the corridors, stairs, and living space follows in various planes and closes a 3D loop.
The energy concept of the house is passive and utilizes renewable energy sources. Therefore, a very high-quality envelope of the house was designed, along with measures for solar gains and heat recovery ventilation. The heat source for the underfloor heating is an air-water heat pump. The system is supplemented by photovoltaic panels and solar collectors placed on the roof.
The main compositional and functional principle is the division of the construction program into two separate volumes – the house and the garage – between which a dialogue unfolds on multiple levels. The objects are independent, having their own character, materiality, and principles. Their reconnection by the bridge creates a compact unit that, due to the mutual rotation of the volumes, responds to the boundary of the plot and allows for its ideal utilization. The bridge grants access to the roof of the monumental garage as a secondary terrace with a distant 360° view while simultaneously protecting the main entrance from adverse weather. The design works with order and its gradual loosening – the orthogonality of the stereotomic house is first disrupted by the rotation of the tectonic garage, allowing its regular geometry to ultimately transform into the organically shaped curve of the railing on the terrace.
The strict yet friendly house consciously stands out from the chaos of its context. In terms of style, it could likely be categorized as minimalism – at least that was our approach. The elegant, white-rendered, slender block of the house is rhythmically punctuated by a high order of French windows in a regularly irregular composition. It contrasts with, but also complements, the horizontally composed carport with a garden shed, constructed from unrendered concrete blocks and topped with a monolithic reinforced concrete slab that smoothly transitions into the bridge. The third type of concrete is the prefabricated window sills. The white plaster, concrete, and metal thus form the main material expression of the object, complemented by metal details of the railing. The railing was custom designed for the opening windows, for the terrace, and for the interior.
The spatial-dispositional concept of the house is based on vistas, views, and a fluid spatial connection between both floors. The longitudinal wall system made of lime-sand blocks with contact insulation conceals a sequence of living rooms oriented south towards the garden on both floors, while the northern facade towards the street is dedicated to a generously lit corridor. The generous use of light is one of the main principles of the design, as well as both cross and longitudinal sightlines throughout the house. The windows are equipped with external blinds that protect the house from thermal gains while also ensuring the residents' privacy.
The core of the rational layout lies in the elevated living space connected to the terrace. The combination of fixed and opening windows of uniform proportions is complemented here by a sliding glass wall. Partial opening of this space across both floors allows for upper illumination from three sides, the creation of a reading nook accessible only from the bedroom, and direct contact with the corridor on the second floor, which gradually connects to the bridge. The interior is conceived in a subtle combination of white and wood. The lighting conceptually connects the entire intertwined space – linear lighting of the corridors, stairs, and living space follows in various planes and closes a 3D loop.
The energy concept of the house is passive and utilizes renewable energy sources. Therefore, a very high-quality envelope of the house was designed, along with measures for solar gains and heat recovery ventilation. The heat source for the underfloor heating is an air-water heat pump. The system is supplemented by photovoltaic panels and solar collectors placed on the roof.
The English translation is powered by AI tool. Switch to Czech to view the original text source.
0 comments
add comment


