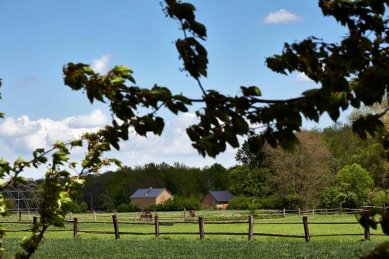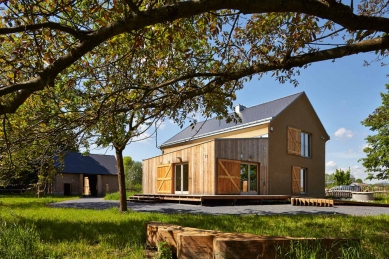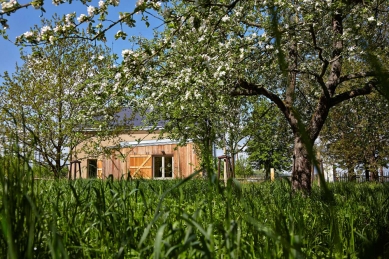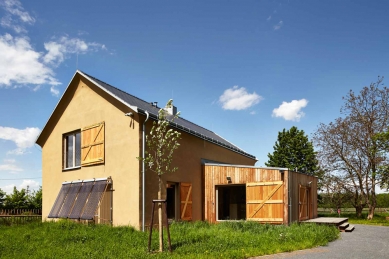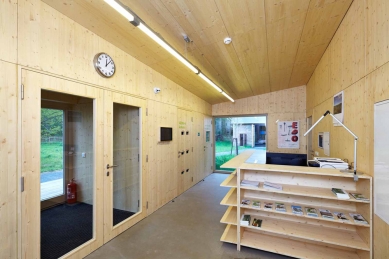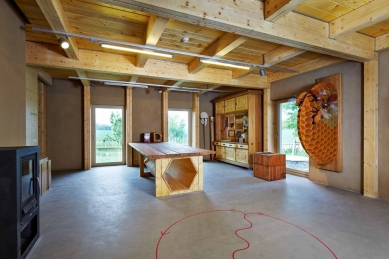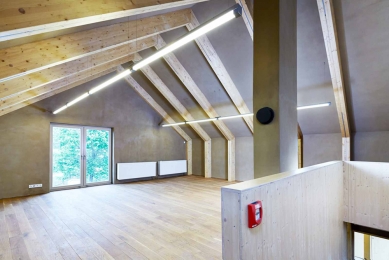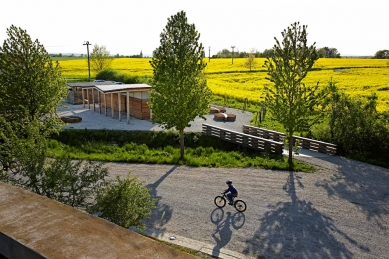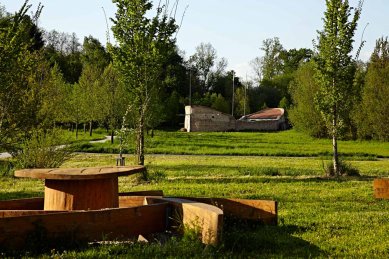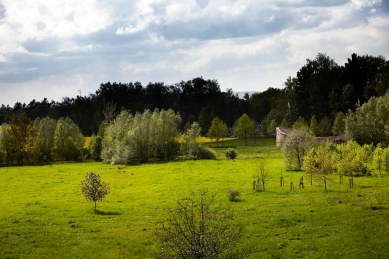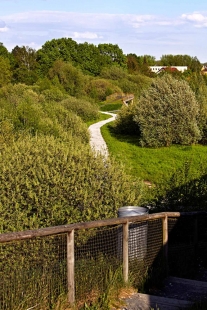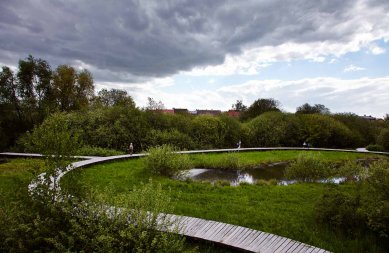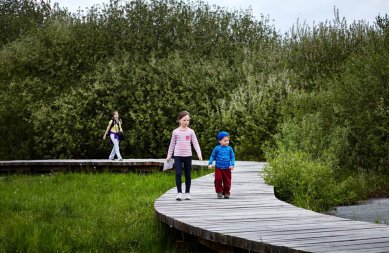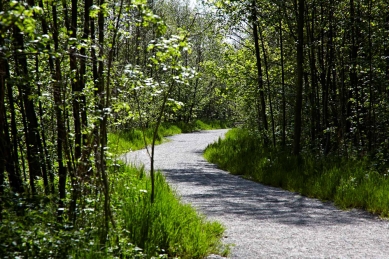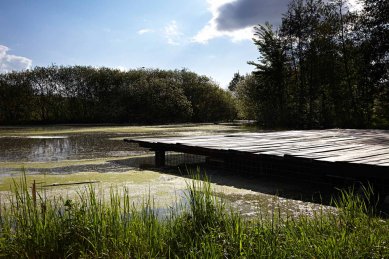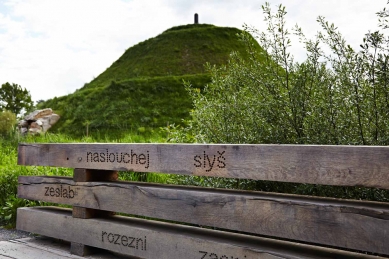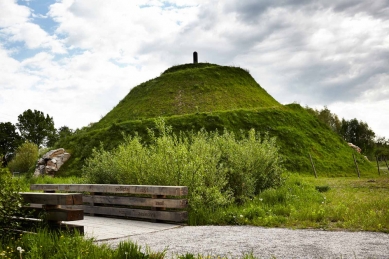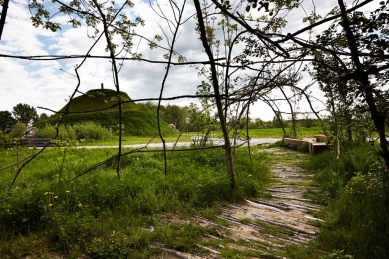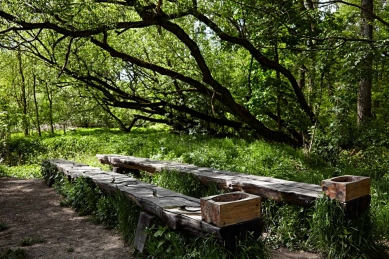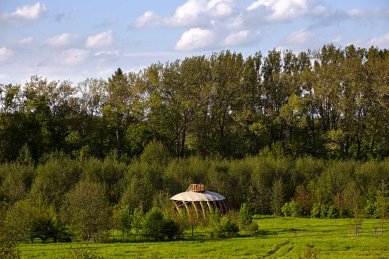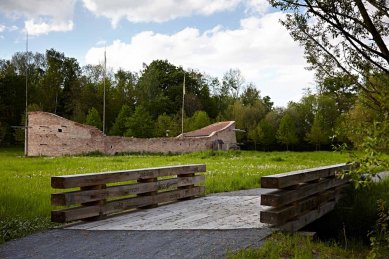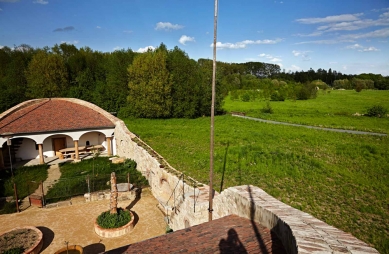
House of Nature Litovel Pomoraví

Overall Concept — The ideological concept of the modifications at Sluňákov, which has been partially transferred to Šargoun, is based on the text “7 Gates to the Secrets of Nature of Litovelské Pomoraví” by Michal Bartoš. The intention is to create a cohesive area that informs visitors about natural processes, including the relationship between humans and nature, within the specific environment of floodplain forests. At the same time, by emphasizing humans as part of nature, it does not only inform about "purely" natural processes but also adds a cultural layer. Therefore, visitors should not just observe nature but directly experience it and see themselves as part of it. This is why a new synthesizing position for the area’s content was already chosen in the assignment, with a significant application of artistic works as a poetic mediator between nature and humans.
Šargoun, on the other hand, conveys sensitivity to a sustainable relationship between humans and nature in a different way. Visually and in scale, it corresponds to a traditional homestead on the edge of the floodplain forest, including a landscaped garden and a renovated barn. This visual image is supplemented by an exhibition on beekeeping and through AV technology processed images of the Protected Landscape Area of Litovelské Pomoraví. Apart from that, Šargoun serves as a standard information point with reception and visitor facilities.
Sluňákov — The required content is realized as a simple concept composed of communication, landscape composition, and individual stopping points (information points and artworks). The components form a composition. It is determined in several fixed points (especially the CEA building); however, in the future, it is not strictly prescribed and contains a certain degree of freedom for supplementation, modification, disappearance, and emergence. The intention is not to create a Renaissance or Enlightenment vision of a clear and final slice of the world but to support a certain degree of dynamism. Thus, the area will evolve over the years, living its own life. This variability will have the advantage that the area will not remain the same and will attract visitors again and again with its, perhaps subtle and long-term variability. Variability will be created both by nature itself and its power, as well as human intervention — intervention in the form of new information, whether educational or artistic. In addition to conceptual modifications, the proposal also includes smaller operational adjustments resulting from the expansion of the area’s activities. This includes the addition of an earth mound in front of the CEA building, a picnic spot, a bike storage and rental facility (with facilities for garden equipment), a pier for canoeists on the Mlýnský stream, and additional bridges on the newly constructed circular path.
The purpose of the landscape composition proposal is to create a variant environment that has different ecological and artistic qualities. It respects the floodplain character of the environment, which is essential for the concept due to its local uniqueness, and preserves important vistas and views to raise awareness of the broader context of the location. The landscape modifications stem from the overall principle of both the existing “landscape” and the programmatic content of the center. The target solution is to create a nature park based on fundamental landscape compositional principles, utilizing native tree species. The landscape composition serves as the foundational program for further activities. The degree of mutual combination of composed landscapes and authentic natural elements, which will play a very significant role in the program's content, is very important. Furthermore, the entire space is composed with regard to its operational sustainability. It is crucial to set up the maintenance program in relation to the content, means of expression, and the complexity of individual planned activities. In this regard, the plasticity of the landscape design and its ability to respond to varying input conditions created by possible financial variability of operations is extremely important. The landscape modification not only complements the connection of the existing CEA building to its surroundings but primarily creates niches and vistas for a gallery in nature.
The basic outline thus consists of circular communication and landscape modifications. These create a gallery in the open air, where individual niches house artistic works, also placed in mutual connections. The main circular path complements the already existing Veneedalská avenue and allows connection with neighboring locations. The path is gravel, suitable for pedestrians, cyclists, and maintenance of the area. It passes through all specific environments of the area (meadow, wetland, water body, floodplain forest) and, in conjunction with new openings, allows for partially composed vistas onto the area and the artworks within it. The circular scheme also allows for the center to remain as a calm and protected core, the heart of the area. The terrain modifications primarily enhance the CEA building and better integrate it with the area. Additionally, new ponds have been created in the floodplain forest, which were utilized as a source of soil for the Sun Mountain. Small functional objects (bridges, picnic areas, bike racks, benches) are elevated through their design to become artistic objects thematically based on both the ideological assignment and educational requirements. The bicycle storage facility connects to the existing garage and, along with a new pedestrian bridge, creates the entrance area for the entire site. The arcade is offered to cyclists for inclement weather. Individual artistic objects are significant works by authors who have long been engaged in the relationship between humans and nature.
Šargoun — Šargoun is significantly smaller in scope than the Sluňákov Center for Ecological Activities but complements it well as a second gateway to the Protected Landscape Area from Litovel.
Šargoun is the historical name of the location where a gamekeeper’s lodge with a barn used to stand. The proposal aimed at reusing existing structures in an exceptional location right on the edge of the floodplain forest next to the main cycling path from Litovel to Olomouc that runs through the Protected Landscape Area. Unfortunately, during the preparation, it became evident that the lodge itself, apart from having dilapidated annexes, is largely made of unburned bricks, and moreover, is located in a flood zone. Therefore, we decided to preserve the barn, which was in good technical condition with a high foundation, and to replace the lodge with a new object that will be a contemporary interpretation of traditional local architecture, both in form and material. The new structure is lifted above the level of potential flooding. The height difference is leveled by a wooden ramp, which creates a pleasant entrance terrace suitable for sitting. The new building has a simple shape with a pitched roof and adheres to traditional cornices. The window divisions are deliberately generous, thus expressing the building's new public function. The building has, like the original lodge, an entrance annex that corresponds to the internal functional layout and softens the scale of the house. The main mass of the building has a façade coated with clay plaster, which references the local theme of unbaked clay as a traditional building material. The clay plaster is also present inside. However, the actual structure of the building is lightweight, wooden. This aligns with the demands of sustainable construction (also thanks to hemp thermal insulation), better meets the requirements for low energy consumption, and corresponds to the manner of use (lightweight structures are more suitable for non-residential buildings with minimal night use, thus having low demands on thermal inertia). The entrance annex, on the other hand, is clad in wood on both the outside and inside.
The function of the information center includes, apart from visitor facilities for the Protected Landscape Area (promotion, information, restrooms), a fairly wide range of activities despite the small size of the area. Primarily, it presents the theme of human coexistence with the landscape through a real garden with a real structure of traditional scale. This way, visitors gain simple visual information. The entrance annex with reception, restrooms, and a technical room serves the basic function of facilities right at the entrance. The main building contains rooms that develop the fundamental theme. The largest room is adapted as a playful exhibition on beekeeping, allowing engagement for children. The elements are not digital; on the contrary, they require physical activity (e.g., a table with an audio-activated structure creating the illusion of being inside a beehive, a bee dance on the floor). The second large room, on the other hand, is based on digital technologies and includes a 3D table with an interactive map of Pomoraví and a television showing a looped 3D film about Pomoraví. This virtual equipment allows the room to be used as a classroom as well. Between the rooms is an entrance to the upstairs, where there are reception facilities, and there are also considerations for exhibitions and a laboratory corner for visitors.
An important part of the proposal is the energy concept linked to the concept of sustainable construction. In addition to quality insulation of the building (primarily with hemp insulation), the technology includes a solar collector and a fireplace with a hot water heat exchanger. Both supply renewable energy to the hot water tank, which is complemented by an emergency electric heater. The structure of the building consists of wooden frames with wooden cladding or wooden sheathing with clay plaster. The building has its own septic tank and fire reservoir.
The preserved barn has been modified as an outdoor classroom. It thus complements the indoor 3D room/classroom and is expected to be used for school lessons for local students, as well as in relation to stays at Sluňákov.
The original garden with fruit trees and flower beds has been restored and supplemented with a fire pit, picnic area, a live beehive, and replicas of historical beehives. The garden features an educational trail with informational signs about the garden and beekeeping, leading along a mown path. The fence is a simple wooden structure with a rural design.
Area of the addressed territory - Sluňákov: 178,604 m²
Area of the addressed territory - Šargoun: 3,817 m²
Paved areas - Sluňákov: 6,275 m²
Paved areas - Šargoun: 205 m²
Costs - Sluňákov: 40 million CZK
Costs - Šargoun: 10 million CZK
Šargoun, on the other hand, conveys sensitivity to a sustainable relationship between humans and nature in a different way. Visually and in scale, it corresponds to a traditional homestead on the edge of the floodplain forest, including a landscaped garden and a renovated barn. This visual image is supplemented by an exhibition on beekeeping and through AV technology processed images of the Protected Landscape Area of Litovelské Pomoraví. Apart from that, Šargoun serves as a standard information point with reception and visitor facilities.
Sluňákov — The required content is realized as a simple concept composed of communication, landscape composition, and individual stopping points (information points and artworks). The components form a composition. It is determined in several fixed points (especially the CEA building); however, in the future, it is not strictly prescribed and contains a certain degree of freedom for supplementation, modification, disappearance, and emergence. The intention is not to create a Renaissance or Enlightenment vision of a clear and final slice of the world but to support a certain degree of dynamism. Thus, the area will evolve over the years, living its own life. This variability will have the advantage that the area will not remain the same and will attract visitors again and again with its, perhaps subtle and long-term variability. Variability will be created both by nature itself and its power, as well as human intervention — intervention in the form of new information, whether educational or artistic. In addition to conceptual modifications, the proposal also includes smaller operational adjustments resulting from the expansion of the area’s activities. This includes the addition of an earth mound in front of the CEA building, a picnic spot, a bike storage and rental facility (with facilities for garden equipment), a pier for canoeists on the Mlýnský stream, and additional bridges on the newly constructed circular path.
The purpose of the landscape composition proposal is to create a variant environment that has different ecological and artistic qualities. It respects the floodplain character of the environment, which is essential for the concept due to its local uniqueness, and preserves important vistas and views to raise awareness of the broader context of the location. The landscape modifications stem from the overall principle of both the existing “landscape” and the programmatic content of the center. The target solution is to create a nature park based on fundamental landscape compositional principles, utilizing native tree species. The landscape composition serves as the foundational program for further activities. The degree of mutual combination of composed landscapes and authentic natural elements, which will play a very significant role in the program's content, is very important. Furthermore, the entire space is composed with regard to its operational sustainability. It is crucial to set up the maintenance program in relation to the content, means of expression, and the complexity of individual planned activities. In this regard, the plasticity of the landscape design and its ability to respond to varying input conditions created by possible financial variability of operations is extremely important. The landscape modification not only complements the connection of the existing CEA building to its surroundings but primarily creates niches and vistas for a gallery in nature.
The basic outline thus consists of circular communication and landscape modifications. These create a gallery in the open air, where individual niches house artistic works, also placed in mutual connections. The main circular path complements the already existing Veneedalská avenue and allows connection with neighboring locations. The path is gravel, suitable for pedestrians, cyclists, and maintenance of the area. It passes through all specific environments of the area (meadow, wetland, water body, floodplain forest) and, in conjunction with new openings, allows for partially composed vistas onto the area and the artworks within it. The circular scheme also allows for the center to remain as a calm and protected core, the heart of the area. The terrain modifications primarily enhance the CEA building and better integrate it with the area. Additionally, new ponds have been created in the floodplain forest, which were utilized as a source of soil for the Sun Mountain. Small functional objects (bridges, picnic areas, bike racks, benches) are elevated through their design to become artistic objects thematically based on both the ideological assignment and educational requirements. The bicycle storage facility connects to the existing garage and, along with a new pedestrian bridge, creates the entrance area for the entire site. The arcade is offered to cyclists for inclement weather. Individual artistic objects are significant works by authors who have long been engaged in the relationship between humans and nature.
Šargoun — Šargoun is significantly smaller in scope than the Sluňákov Center for Ecological Activities but complements it well as a second gateway to the Protected Landscape Area from Litovel.
Šargoun is the historical name of the location where a gamekeeper’s lodge with a barn used to stand. The proposal aimed at reusing existing structures in an exceptional location right on the edge of the floodplain forest next to the main cycling path from Litovel to Olomouc that runs through the Protected Landscape Area. Unfortunately, during the preparation, it became evident that the lodge itself, apart from having dilapidated annexes, is largely made of unburned bricks, and moreover, is located in a flood zone. Therefore, we decided to preserve the barn, which was in good technical condition with a high foundation, and to replace the lodge with a new object that will be a contemporary interpretation of traditional local architecture, both in form and material. The new structure is lifted above the level of potential flooding. The height difference is leveled by a wooden ramp, which creates a pleasant entrance terrace suitable for sitting. The new building has a simple shape with a pitched roof and adheres to traditional cornices. The window divisions are deliberately generous, thus expressing the building's new public function. The building has, like the original lodge, an entrance annex that corresponds to the internal functional layout and softens the scale of the house. The main mass of the building has a façade coated with clay plaster, which references the local theme of unbaked clay as a traditional building material. The clay plaster is also present inside. However, the actual structure of the building is lightweight, wooden. This aligns with the demands of sustainable construction (also thanks to hemp thermal insulation), better meets the requirements for low energy consumption, and corresponds to the manner of use (lightweight structures are more suitable for non-residential buildings with minimal night use, thus having low demands on thermal inertia). The entrance annex, on the other hand, is clad in wood on both the outside and inside.
The function of the information center includes, apart from visitor facilities for the Protected Landscape Area (promotion, information, restrooms), a fairly wide range of activities despite the small size of the area. Primarily, it presents the theme of human coexistence with the landscape through a real garden with a real structure of traditional scale. This way, visitors gain simple visual information. The entrance annex with reception, restrooms, and a technical room serves the basic function of facilities right at the entrance. The main building contains rooms that develop the fundamental theme. The largest room is adapted as a playful exhibition on beekeeping, allowing engagement for children. The elements are not digital; on the contrary, they require physical activity (e.g., a table with an audio-activated structure creating the illusion of being inside a beehive, a bee dance on the floor). The second large room, on the other hand, is based on digital technologies and includes a 3D table with an interactive map of Pomoraví and a television showing a looped 3D film about Pomoraví. This virtual equipment allows the room to be used as a classroom as well. Between the rooms is an entrance to the upstairs, where there are reception facilities, and there are also considerations for exhibitions and a laboratory corner for visitors.
An important part of the proposal is the energy concept linked to the concept of sustainable construction. In addition to quality insulation of the building (primarily with hemp insulation), the technology includes a solar collector and a fireplace with a hot water heat exchanger. Both supply renewable energy to the hot water tank, which is complemented by an emergency electric heater. The structure of the building consists of wooden frames with wooden cladding or wooden sheathing with clay plaster. The building has its own septic tank and fire reservoir.
The preserved barn has been modified as an outdoor classroom. It thus complements the indoor 3D room/classroom and is expected to be used for school lessons for local students, as well as in relation to stays at Sluňákov.
The original garden with fruit trees and flower beds has been restored and supplemented with a fire pit, picnic area, a live beehive, and replicas of historical beehives. The garden features an educational trail with informational signs about the garden and beekeeping, leading along a mown path. The fence is a simple wooden structure with a rural design.
Area of the addressed territory - Sluňákov: 178,604 m²
Area of the addressed territory - Šargoun: 3,817 m²
Paved areas - Sluňákov: 6,275 m²
Paved areas - Šargoun: 205 m²
Costs - Sluňákov: 40 million CZK
Costs - Šargoun: 10 million CZK
The English translation is powered by AI tool. Switch to Czech to view the original text source.
0 comments
add comment



