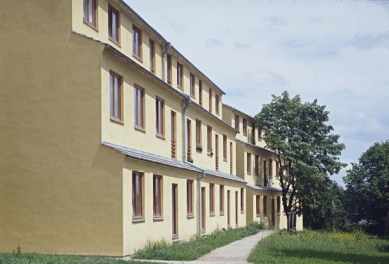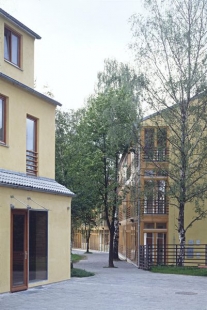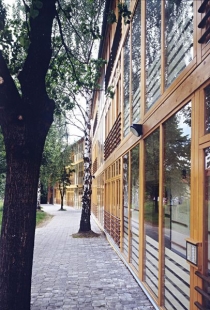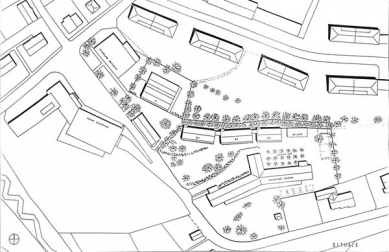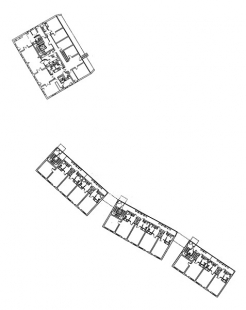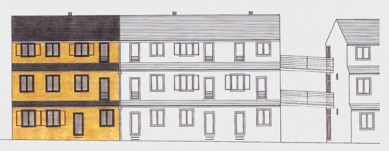
<div>House of Care Services</div>

The DPS Vyšehrad project corresponds to current trends in the care of older people. We aimed to avoid creating an institutional atmosphere reminiscent of a retirement home. The operation of the house should, on the contrary, allow users to preserve their regular life habits and support the formation of social and psychological bonds. The residential and non-institutional atmosphere of the DPS is deliberately established by a stripped-down and simple typology of the building. The layout of the apartment buildings and communal spaces consists of a composition of small, intimate, and even domestic-scale spaces.
The design responds to the need for simple, straightforward, and familiar solutions for both the whole and the details, particularly important for buildings of a similar program. Deliberately, striking and unusual solutions were not used. We did not want to burden older people with the necessity of adapting to a new and unfamiliar environment, spaces, and products.
We sought a current form of social architecture that meets contradictory demands placed upon it - promoting open social communication while ensuring a sense of privacy. We tried not to create an institutional atmosphere. Therefore, we clearly separated the entrances to the apartment buildings from the communal operations. The residential and non-institutional character of the communal operations of the building is intentionally established by a stripped-down and simple typology. The layout of the communal part of the building is composed of a combination and addition of small, intimate, and even domestic-scale spaces, connected whenever possible directly, without corridors. In contrast, the communication in the residential part is a traditional glazed balcony with a view of the greenery of the courtyard - the basic social communication space of the house.
Both form and design often took a back seat; striking and unusual solutions were not used. We did not want to burden older people with the necessity of getting used to new things, unfamiliar environments, spaces, and products. Conservatism and tradition are not used formally here, but functionally. They correspond to the content, respecting the function.
Care services in the civilized world have been moving towards smaller and more humane facilities since the 1960s. An ever-increasing part of the care takes place in home environments or at least in the so-called sheltered apartments. This care is cheaper and yet more dignified for older people and their relatives.
Designing a well-functioning facility with care services requires the ability to empathize with the way of life of its residents and to assess the proposed building also as a potential future user. If one identifies with this role, I would like to live out my days in the environment of my home, which I am used to, and if I live in a country that has not yet reached this stage of the cheapest form of care service, I would like the facility where I am forced to live to resemble my home environment as closely as possible and not an institution that I am dependent on, to which I must adapt. I would expect a form of care that would minimize restrictions on my independence and self-sufficiency, allowing me to surround myself with things I am accustomed to using, including the possibility of occasionally preparing at least basic meals. Dependence on care services should be discreet and unobtrusive, motivating toward prolonging an active approach to life.
The removal of physical architectural barriers is legislatively addressed. In this project, we have confirmed how difficult it is to perceive and overcome the subtle and inconspicuous barriers of the psychological and social, which are inherent to our established typological and operational schemas, easily stifling the activity within the operations.
The city inspired us; however, we were not interested in shape imitation of historical architecture. We sought the architectural essence of Český Krumlov while feeling the need to create a simple and plain environment for older people, a familiar solution for both the whole and the details. We aimed for all things to appear natural and not to attract too much attention with their details, so that people wouldn’t think too much about how they are made.
On the other hand, the idea that we must not surprise older people with new forms is a double-edged sword. When it is overdone, it may seem to them that such a house lacks value or a better standard because they find themselves in something they have previously lived in. (...)
When you want to design ordinary things, it is hard not to slide into repetition of known things. We struggled with this when we wanted a house in a traditional form. We always tried to use a specific material or product in a way that is not burdened by repetition, is not banal, and does not offend taste with its blandness (...) "unobtrusive" design is not easy. One arrives at it by setting aside striking solutions that sneak under one's hand. It is a certain loss of innocence. We are marked by modern times, and dealing with unobtrusiveness in a completely natural way simply does not work.
The design responds to the need for simple, straightforward, and familiar solutions for both the whole and the details, particularly important for buildings of a similar program. Deliberately, striking and unusual solutions were not used. We did not want to burden older people with the necessity of adapting to a new and unfamiliar environment, spaces, and products.
Ladislav Lábus
We sought a current form of social architecture that meets contradictory demands placed upon it - promoting open social communication while ensuring a sense of privacy. We tried not to create an institutional atmosphere. Therefore, we clearly separated the entrances to the apartment buildings from the communal operations. The residential and non-institutional character of the communal operations of the building is intentionally established by a stripped-down and simple typology. The layout of the communal part of the building is composed of a combination and addition of small, intimate, and even domestic-scale spaces, connected whenever possible directly, without corridors. In contrast, the communication in the residential part is a traditional glazed balcony with a view of the greenery of the courtyard - the basic social communication space of the house.
Both form and design often took a back seat; striking and unusual solutions were not used. We did not want to burden older people with the necessity of getting used to new things, unfamiliar environments, spaces, and products. Conservatism and tradition are not used formally here, but functionally. They correspond to the content, respecting the function.
Care services in the civilized world have been moving towards smaller and more humane facilities since the 1960s. An ever-increasing part of the care takes place in home environments or at least in the so-called sheltered apartments. This care is cheaper and yet more dignified for older people and their relatives.
Designing a well-functioning facility with care services requires the ability to empathize with the way of life of its residents and to assess the proposed building also as a potential future user. If one identifies with this role, I would like to live out my days in the environment of my home, which I am used to, and if I live in a country that has not yet reached this stage of the cheapest form of care service, I would like the facility where I am forced to live to resemble my home environment as closely as possible and not an institution that I am dependent on, to which I must adapt. I would expect a form of care that would minimize restrictions on my independence and self-sufficiency, allowing me to surround myself with things I am accustomed to using, including the possibility of occasionally preparing at least basic meals. Dependence on care services should be discreet and unobtrusive, motivating toward prolonging an active approach to life.
The removal of physical architectural barriers is legislatively addressed. In this project, we have confirmed how difficult it is to perceive and overcome the subtle and inconspicuous barriers of the psychological and social, which are inherent to our established typological and operational schemas, easily stifling the activity within the operations.
The city inspired us; however, we were not interested in shape imitation of historical architecture. We sought the architectural essence of Český Krumlov while feeling the need to create a simple and plain environment for older people, a familiar solution for both the whole and the details. We aimed for all things to appear natural and not to attract too much attention with their details, so that people wouldn’t think too much about how they are made.
On the other hand, the idea that we must not surprise older people with new forms is a double-edged sword. When it is overdone, it may seem to them that such a house lacks value or a better standard because they find themselves in something they have previously lived in. (...)
When you want to design ordinary things, it is hard not to slide into repetition of known things. We struggled with this when we wanted a house in a traditional form. We always tried to use a specific material or product in a way that is not burdened by repetition, is not banal, and does not offend taste with its blandness (...) "unobtrusive" design is not easy. One arrives at it by setting aside striking solutions that sneak under one's hand. It is a certain loss of innocence. We are marked by modern times, and dealing with unobtrusiveness in a completely natural way simply does not work.
Ladislav Lábus for the magazine Stavba 1997/6, p. 34-39
The English translation is powered by AI tool. Switch to Czech to view the original text source.
0 comments
add comment


