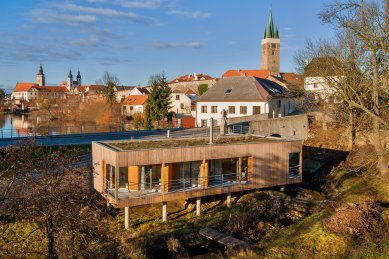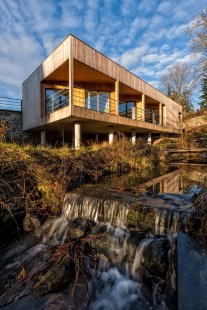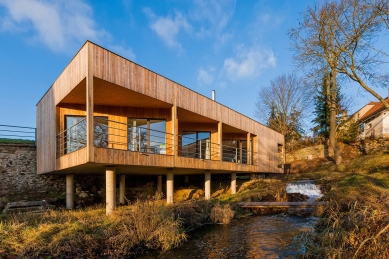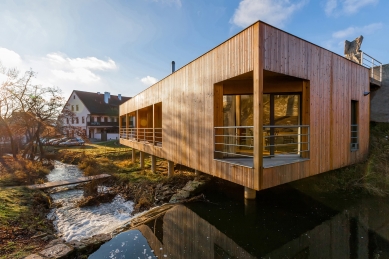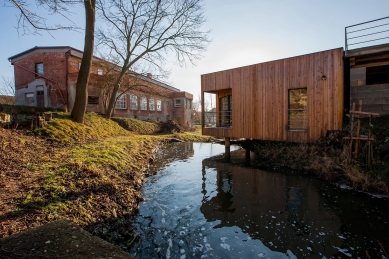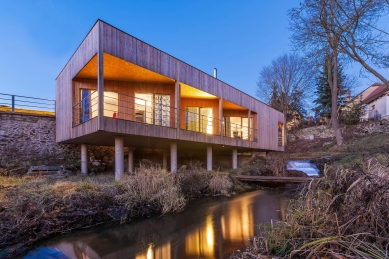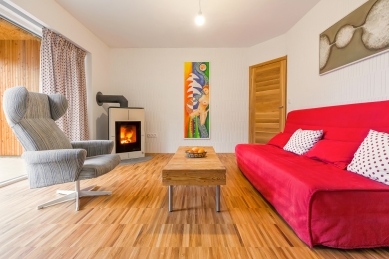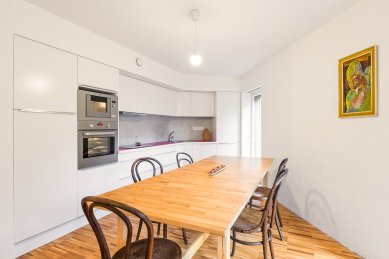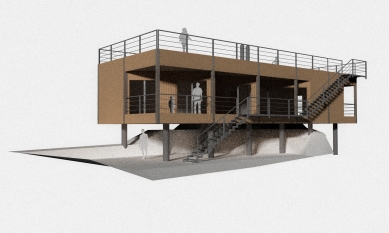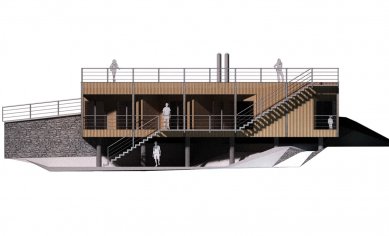
<h1>House Above the Waterfall</h1>

Urban Planning Solution
City - Telč / under the dam of Ulický pond, on the border of the UNESCO historic core
Place - A cramped, previously unused abandoned plot with a waterfall, located at the site of former mill houses, under the gaze of the Baroque statue of Saint Angel Guardian from the mid-18th century by Kašpar Ober
Building - A floating house on concrete columns above the water, with a free space beneath the house, featuring a rooftop garden that replaces the greenery taken from the location, with wooden columns supporting the forces of the floors and roof, with living loggias with large window areas facing the sun. The wooden structure has a utilitarian form of a horizontal block measuring 19x7x4 meters.
A modest minimalist solution for a family house in passive standard (reduce), built on a cramped, long-abandoned and unused plot on the edge of the historic city core (reuse), with the effort to find a concept of a house that can be built on a small plot so that the built area can be used for living three times over (recycle) - under the house, in the house, and on the roof.
All designed and built with humility and a search for harmony between the history of the place, the landscape of the waterfall, and contemporary architecture. Built with the significant help of family and friends, using natural and traditional materials.
Architectural Solution
Several reasons spoke for choosing a wooden structure. First, more complex foundational conditions were anticipated (part of the plot is on rock bed and part on fill and unstable clays of the streambed), and second, experience with founding and building houses in Australia showed that the light wooden construction system on columns with micropiles was the most suitable. Additionally, thinner wooden perimeter walls with good thermal technical parameters were utilized to achieve passive standards. Another advantage was the simple transportation and assembly of construction elements.
To help the house blend with the genius loci under the gated spillway of the upper Ulický pond, a wooden facade made of Siberian larch without surface treatments was designed as a remembrance of the original wooden mill houses.
Spatial Solution
The single-storey family house has an entrance via restored historical stairs from the street above, leading down to the level of the entrance door. Behind the anteroom, a corridor runs through the house with entrances to the living space with a kitchen and dining area, a bedroom, and two children's rooms in the western part of the building. From the corridor, there is also access to the bathroom, WC, and technical room.
The house is designed with central ventilation and recovery. In the living area, there are fireplace stoves with a heat exchanger. They have a small thermal output, serving to cover the thermal losses of the building and to heat water during the coldest times.
From all living rooms, it is possible to enter a shared covered outdoor terrace through French windows. In winter, it allows sunlight and warming of the interior from the low sun, while in summer it prevents overheating.
Structural and Material Solution
The structure of the house is diffusion-open, made of wood, utilizing a systematic structural solution with I-beams from Steico and glued wooden elements from Ultralam. The visually prominent supporting columns are made of oak lumber. Under the building, there is a ventilated cavity covered on the underside with cement-bonded particle boards. The windows are wooden with a frame embedded into the facade cladding.
The roof structure is double-layered with a ventilated gap, above the main waterproofing layer there is a composition of extensive greenery (hydro-accumulating and drainage layer, humus, and mulch layer), now fully covered with stonecrop, sedums, fescue, and fragrant lavender, serving to improve the microclimate, retain rainwater, and function as a living terrace. At the same time, it returns an area of greenery to the place that the house took away.
City - Telč / under the dam of Ulický pond, on the border of the UNESCO historic core
Place - A cramped, previously unused abandoned plot with a waterfall, located at the site of former mill houses, under the gaze of the Baroque statue of Saint Angel Guardian from the mid-18th century by Kašpar Ober
Building - A floating house on concrete columns above the water, with a free space beneath the house, featuring a rooftop garden that replaces the greenery taken from the location, with wooden columns supporting the forces of the floors and roof, with living loggias with large window areas facing the sun. The wooden structure has a utilitarian form of a horizontal block measuring 19x7x4 meters.
A modest minimalist solution for a family house in passive standard (reduce), built on a cramped, long-abandoned and unused plot on the edge of the historic city core (reuse), with the effort to find a concept of a house that can be built on a small plot so that the built area can be used for living three times over (recycle) - under the house, in the house, and on the roof.
All designed and built with humility and a search for harmony between the history of the place, the landscape of the waterfall, and contemporary architecture. Built with the significant help of family and friends, using natural and traditional materials.
Architectural Solution
Several reasons spoke for choosing a wooden structure. First, more complex foundational conditions were anticipated (part of the plot is on rock bed and part on fill and unstable clays of the streambed), and second, experience with founding and building houses in Australia showed that the light wooden construction system on columns with micropiles was the most suitable. Additionally, thinner wooden perimeter walls with good thermal technical parameters were utilized to achieve passive standards. Another advantage was the simple transportation and assembly of construction elements.
To help the house blend with the genius loci under the gated spillway of the upper Ulický pond, a wooden facade made of Siberian larch without surface treatments was designed as a remembrance of the original wooden mill houses.
Spatial Solution
The single-storey family house has an entrance via restored historical stairs from the street above, leading down to the level of the entrance door. Behind the anteroom, a corridor runs through the house with entrances to the living space with a kitchen and dining area, a bedroom, and two children's rooms in the western part of the building. From the corridor, there is also access to the bathroom, WC, and technical room.
The house is designed with central ventilation and recovery. In the living area, there are fireplace stoves with a heat exchanger. They have a small thermal output, serving to cover the thermal losses of the building and to heat water during the coldest times.
From all living rooms, it is possible to enter a shared covered outdoor terrace through French windows. In winter, it allows sunlight and warming of the interior from the low sun, while in summer it prevents overheating.
Structural and Material Solution
The structure of the house is diffusion-open, made of wood, utilizing a systematic structural solution with I-beams from Steico and glued wooden elements from Ultralam. The visually prominent supporting columns are made of oak lumber. Under the building, there is a ventilated cavity covered on the underside with cement-bonded particle boards. The windows are wooden with a frame embedded into the facade cladding.
The roof structure is double-layered with a ventilated gap, above the main waterproofing layer there is a composition of extensive greenery (hydro-accumulating and drainage layer, humus, and mulch layer), now fully covered with stonecrop, sedums, fescue, and fragrant lavender, serving to improve the microclimate, retain rainwater, and function as a living terrace. At the same time, it returns an area of greenery to the place that the house took away.
The English translation is powered by AI tool. Switch to Czech to view the original text source.
0 comments
add comment


