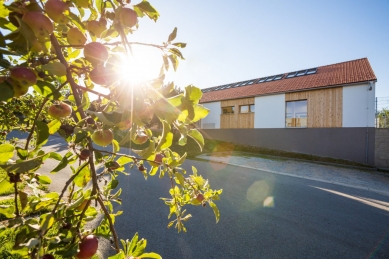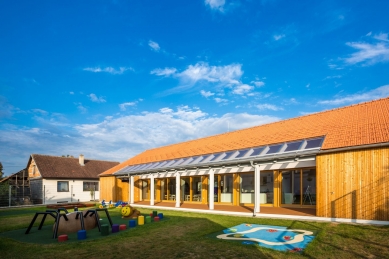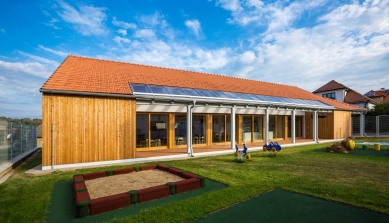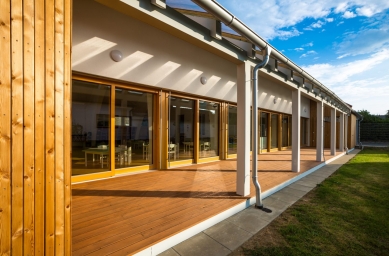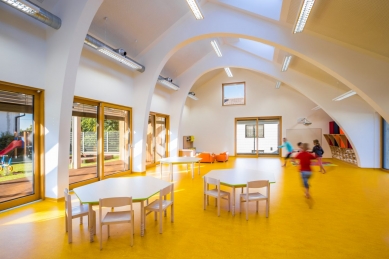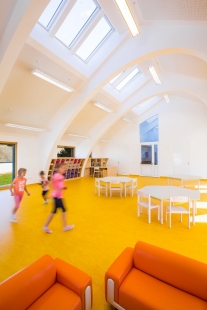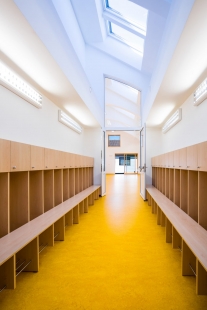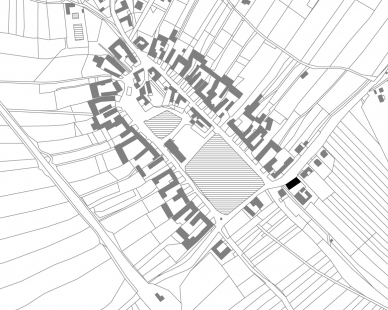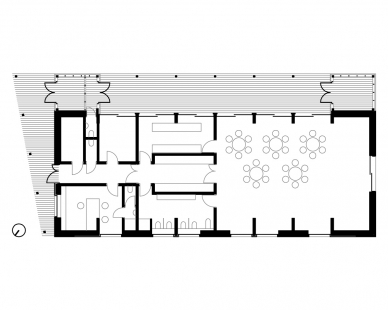
Kindergarten Sedlejov

A modest kindergarten in passive standard is located at the corner position of the village square in Sedlejov. The single-storey building with a gable roof, carrying a traditional rural expression - barn, is elevated to the level of the garden. The covered entrance to the kindergarten is located on the side of the access road. The layout of the floor plan is divided into three parts. The first part from the entrance has an operational character with facilities for staff, the second part is reserved for meal distribution, cloakrooms, and sanitary facilities for children, and the third is the playroom for children. A common artistic element of the space is the visible frames of the roofing structure as a skeleton - the framework of a sort of vertebrate, with upper lighting from a band of roof windows. From the playroom and dining area, access is possible through French windows to a covered wooden terrace and further into the garden. For the view of the square, the pond, and arriving parents, a large window is placed near the floor in the playroom. Light can be regulated using vertical blinds. The materials used - white masonry, wooden cladding, ceramic plain tiles were chosen with respect to the traditional values of the village. Heating is provided by a ground-source heat pump, and ventilation is managed through recovery.
ARCHOO
The English translation is powered by AI tool. Switch to Czech to view the original text source.
0 comments
add comment


