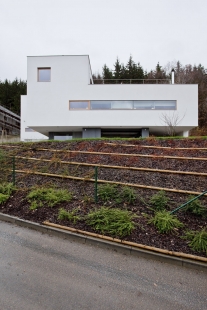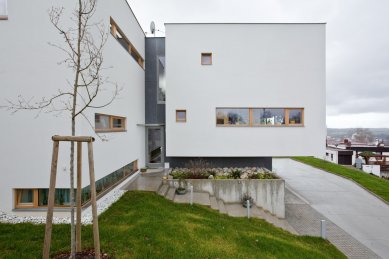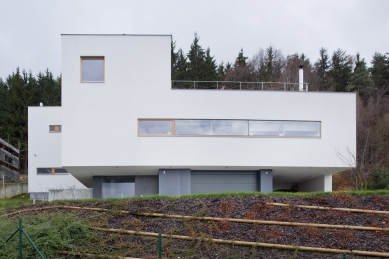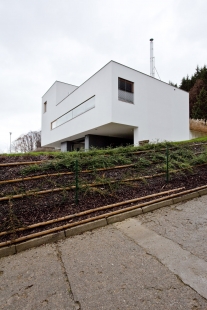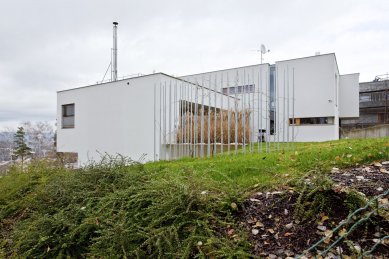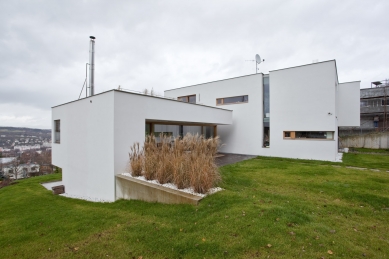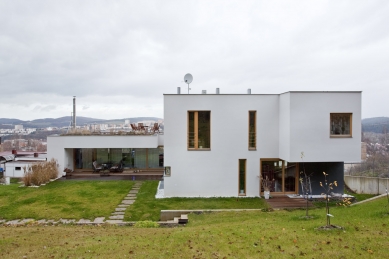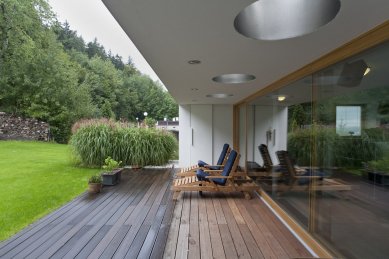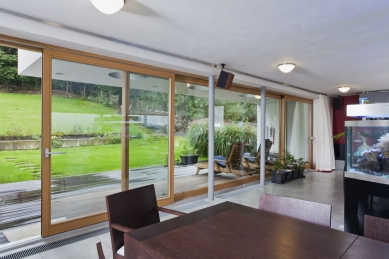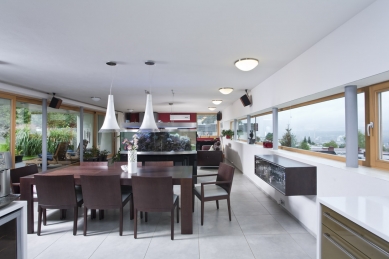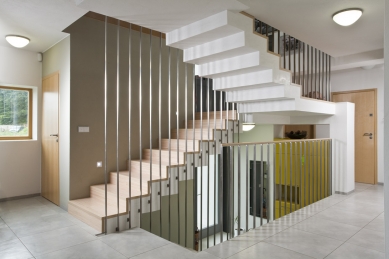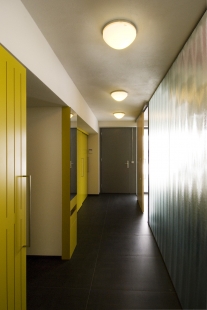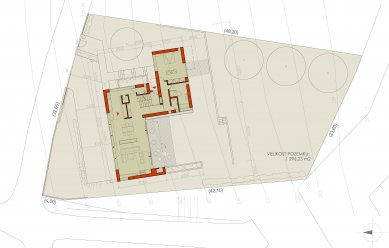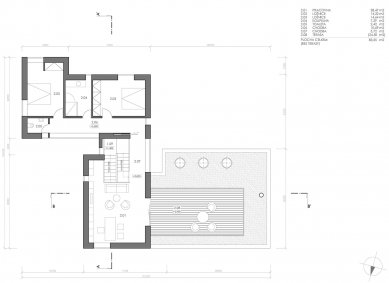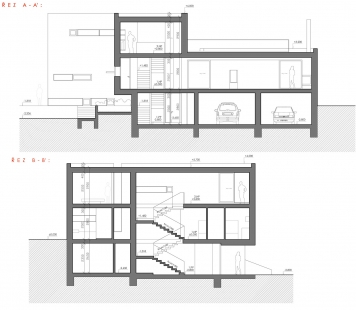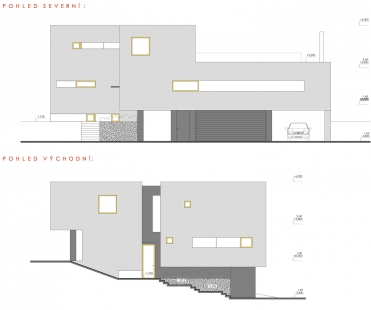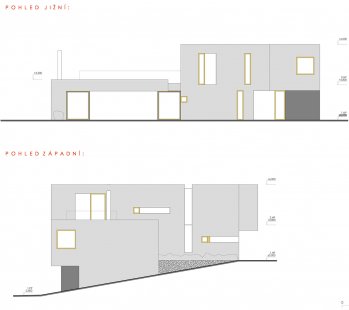
<html>Dům na Lazech I.</html>

 |
The plot is situated under the forest, above the access road. The layout and height arrangement are fundamentally influenced by this. The communal and living spaces are oriented towards tranquility, towards the sun, and towards the forest, while allowing for a generous view through a continuous opening into the valley. Contrary to the potential of the plot, it was required to provide living on a single level. This is achieved on the level of the first floor, which is the focal point of living in the house and where everything necessary for the couple's living is located. The connection to the garden on the slope is emphasized by a terrace covered by the mass of the house itself. The upper floor with a study and terrace is complemented by two rooms as a reserve for guests.
The lower floor serves as the entrance with a garage, sauna, and technical facilities of the house. The interconnectedness of the spaces is ensured by an open concrete staircase with access to the terrain also on the first mezzanine.
The sharply cut volumes are structured by the disruption of compactness, detaching the mass of the two upper floors from the terrain and setting it on a lightweight base of the basement. The facade materials are classic: smooth light plaster, wooden windows, and cembonit cladding. The building is reinforced concrete and constructed from ceramic blocks. The source of heating is provided by geothermal heat pump wells.
In the summer months, the white house beautifully contrasts with the green backdrop of the forest.
The English translation is powered by AI tool. Switch to Czech to view the original text source.
0 comments
add comment



